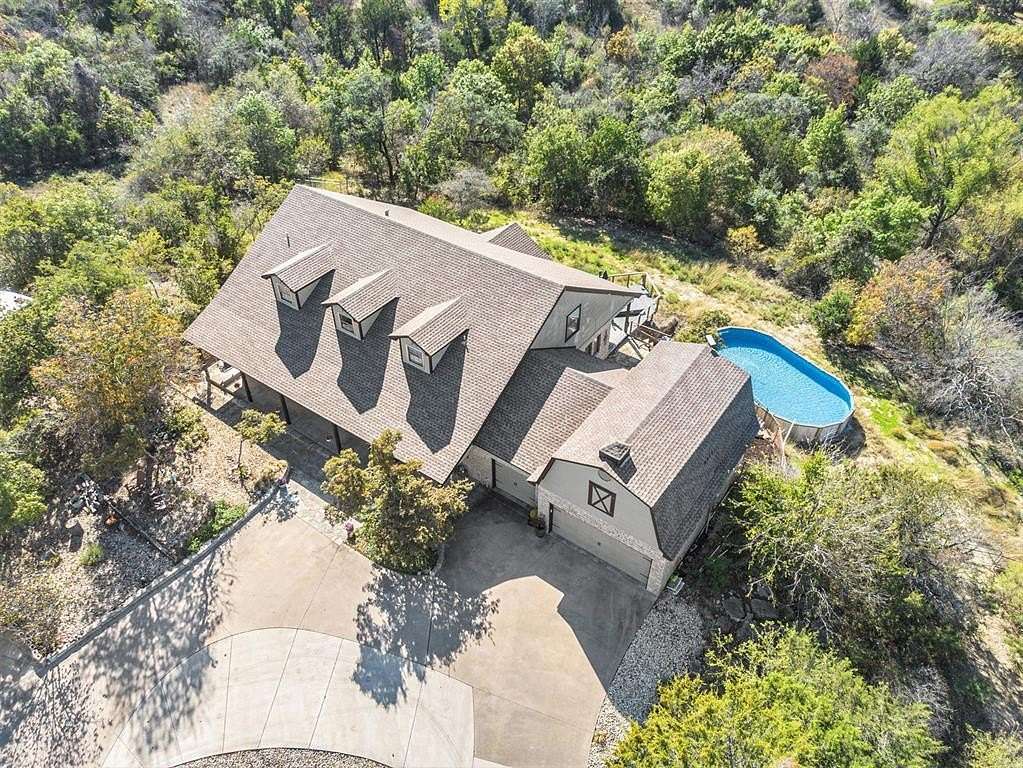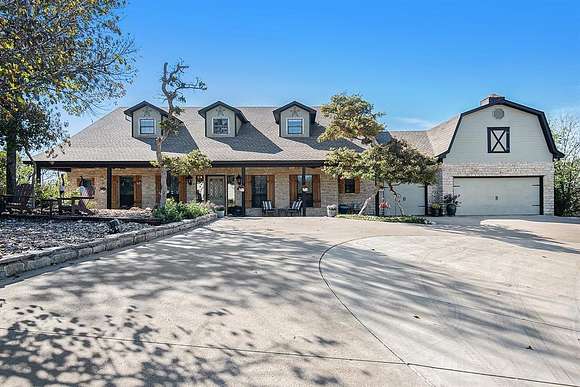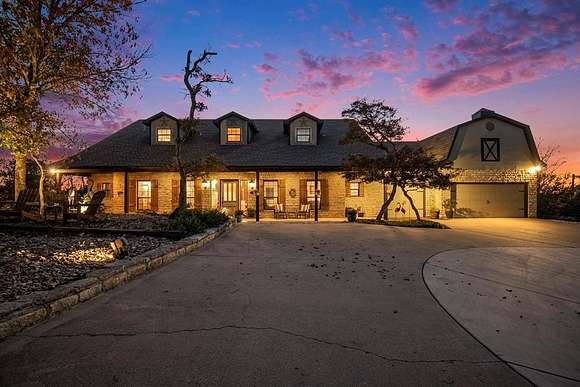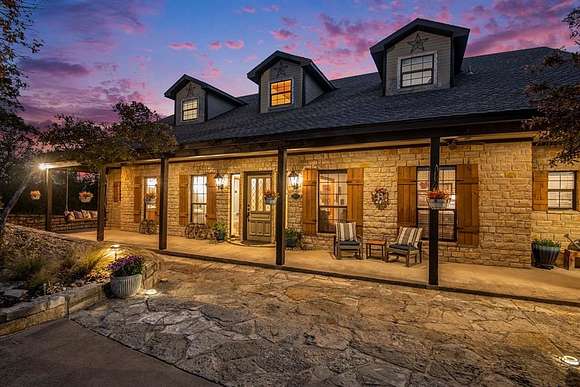Residential Land with Home for Sale in Fort Worth, Texas
813 Remuda Dr Fort Worth, TX 76108









































Welcome to your beautifully renovated retreat, set on 3.4 sprawling acres in Fort Worth and nestled in the highly sought-after Aledo ISD--a school district so great it might even make homework appealing. This spacious four-bedroom, 2.5-bathroom estate blends modern charm with antique flair and boasts features like a workshop for ambitious DIY projects, a basketball court for slam dunks or dad jokes, and an above-ground pool with a built-in Jacuzzi--because ordinary pools just won't do. The media room above the garage is the perfect hideout, while lush greenbelt views create a postcard-worthy backdrop. Close to the city for convenience yet far enough to feel like a country retreat, this property is brimming with style, space, and unforgettable features.
Directions
From Aledo, head east on N Front St toward FM 1187 N. Turn left onto FM 1187 N and continue for about 6 miles. Turn right onto White Settlement Rd, then take the first left onto Remuda Dr. Turn right to stay on Remuda Dr, and 813 Remuda Dr will be on your left.
Location
- Street Address
- 813 Remuda Dr
- County
- Parker County
- Community
- Remuda Ranch Estates
- Elevation
- 787 feet
Property details
- MLS Number
- NTREIS 20776518
- Date Posted
Parcels
- R000022839
Legal description
ACRES: 3.440 LOT: 16 BLK: 5 SUBD: REMUDA RANC
Resources
Detailed attributes
Listing
- Type
- Residential
- Subtype
- Single Family Residence
Structure
- Stories
- 2
- Roof
- Composition
- Cooling
- Ceiling Fan(s)
- Heating
- Central Furnace, Fireplace, Geothermal
Exterior
- Parking
- Carport, Garage, RV
- Fencing
- Fenced
- Features
- Basketball Court, Covered Deck, Covered Patio/Porch, Deck, Fence, Lighting, Outdoor Shower, Patio, Porch, RV/Boat Parking, RV/Boat Storage
Interior
- Rooms
- Bathroom x 3, Bedroom x 4
- Floors
- Tile, Vinyl
- Appliances
- Built-In Refrigerator, Cooktop, Dishwasher, Double Oven, Electric Cooktop, Garbage Disposer, Microwave, Refrigerator, Washer
- Features
- Chandelier, Decorative Lighting, Flat Screen Wiring, Granite Counters, Open Floorplan, Pantry, Smart Home System, Sound System Wiring, Walk-In Closet(s)
Nearby schools
| Name | Level | District | Description |
|---|---|---|---|
| Patricia Dean Boswell McCall | Elementary | — | — |
Listing history
| Date | Event | Price | Change | Source |
|---|---|---|---|---|
| Nov 18, 2024 | New listing | $989,000 | — | NTREIS |