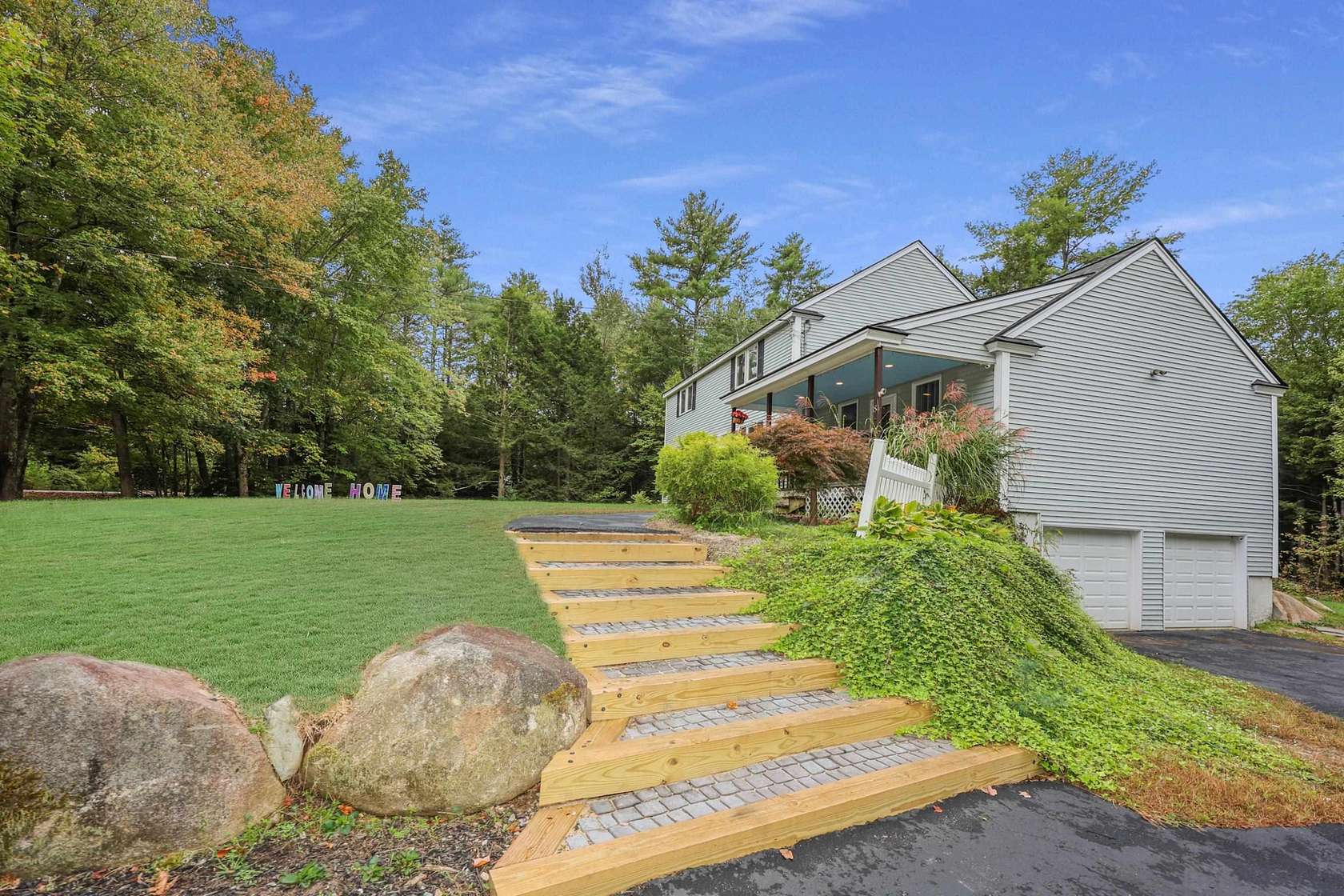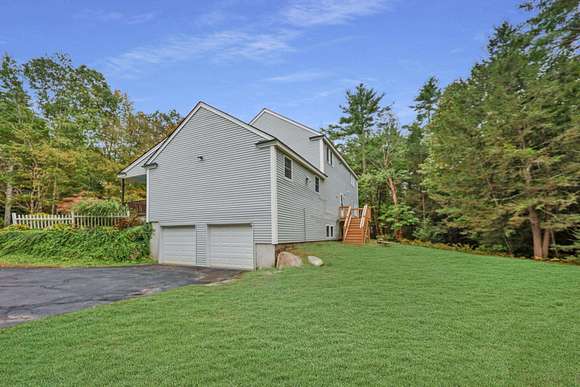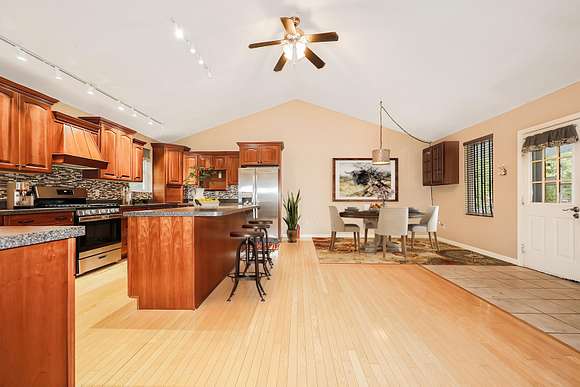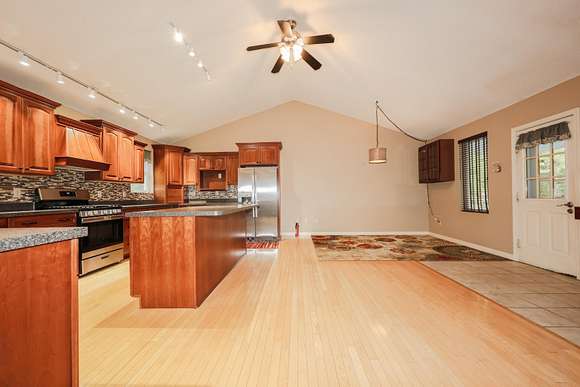Residential Land with Home for Sale in Chester, New Hampshire
81 Meadow Fox Ln Chester, NH 03036


































Welcome to 81 Meadow Fox Lane, a beautifully maintained Colonial in one of Chester's most desirable neighborhoods. This spacious home sits on over 2 acres of land and features an impressive open-concept design, with a gourmet kitchen boasting cathedral ceilings, Schrock cabinets, a large island, and stainless steel appliances - perfect for the aspiring chef. The expansive kitchen flows seamlessly into the generous dining area, creating a wonderful space for entertaining or family gatherings. The first floor also includes a generously sized family room, a half-bath, a bonus room, and a bedroom with a full bath, providing ample space and flexibility. Venture upstairs to discover two additional bedrooms, a full bathroom, and a versatile bonus room that could serve as another bedroom or home office. The partially finished basement offers further potential for expansion. Enjoy the outdoors on the beautiful mahogany-decked porch, surrounded by a tree-lined backyard. This home is situated in the established Chester Hill Estates neighborhood with very little turnover, offering easy access to commuting routes and the renowned Pinkerton Academy. With a brand new roof, this is a rare opportunity not to be missed.
Directions
RTE 102 West, Right on Fremont Rd, Left on Pheasant Run Dr, Right on Meadow Fox Lane. House on left.
Location
- Street Address
- 81 Meadow Fox Ln
- County
- Rockingham County
- Community
- Chester Hill Estates
- School District
- Chester School District
- Elevation
- 200 feet
Property details
- Zoning
- RD RE
- MLS Number
- NNEREN 5008867
- Date Posted
Property taxes
- 2023
- $8,642
Resources
Detailed attributes
Listing
- Type
- Residential
- Subtype
- Single Family Residence
- Franchise
- Keller Williams Realty
Structure
- Stories
- 2
- Roof
- Asphalt, Shingle
- Cooling
- Central A/C
- Heating
- Forced Air, Heat Pump
Exterior
- Parking
- Garage, Paved or Surfaced, Underground/Basement
- Features
- Covered Porch, Natural Shade, Porch
Interior
- Room Count
- 7
- Rooms
- Basement, Bathroom x 3, Bedroom x 3, Bonus Room, Dining Room, Kitchen, Living Room, Office
- Floors
- Carpet, Ceramic Tile, Hardwood, Tile
- Appliances
- Dishwasher, Dryer, Gas Range, Range, Refrigerator, Washer
- Features
- 2nd Floor Laundry, Air Conditioner, Cathedral Ceiling, Ceiling Fan, Dining Area, Kitchen Island, Natural Light, Primary BR W/ Ba, Security System, Smoke Detector, Walk-In Closet
Nearby schools
| Name | Level | District | Description |
|---|---|---|---|
| Chester Academy | Elementary | Chester School District | — |
| Chester Academy | Middle | Chester School District | — |
| Pinkerton Academy | High | Chester School District | — |
Listing history
| Date | Event | Price | Change | Source |
|---|---|---|---|---|
| Oct 12, 2024 | Under contract | $599,900 | — | NNEREN |
| Oct 2, 2024 | Price drop | $599,900 | $35,000 -5.5% | NNEREN |
| Sept 26, 2024 | Price drop | $634,900 | $5,100 -0.8% | NNEREN |
| Sept 16, 2024 | Price drop | $640,000 | $19,900 -3% | NNEREN |
| Sept 11, 2024 | Price drop | $659,900 | $15,100 -2.2% | NNEREN |
| Aug 17, 2024 | Price drop | $675,000 | $25,000 -3.6% | NNEREN |
| Aug 8, 2024 | New listing | $700,000 | — | NNEREN |