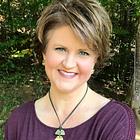Residential Land with Home for Sale in Franklin, North Carolina
809 Gibson Rd Franklin, NC 28734
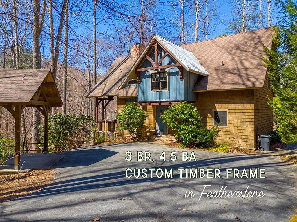
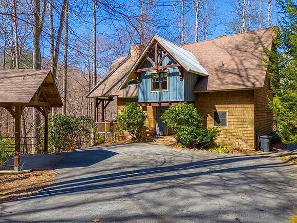
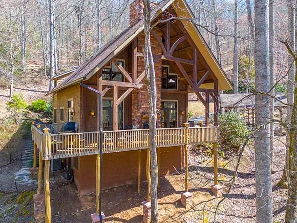
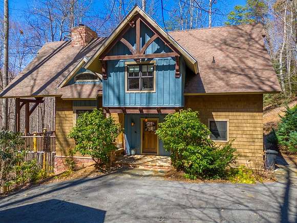
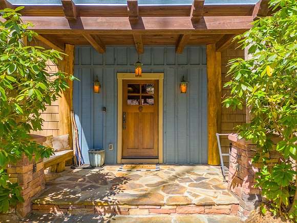
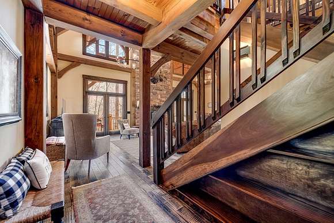
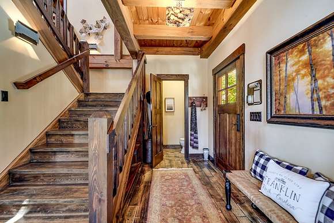
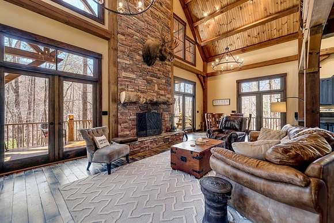
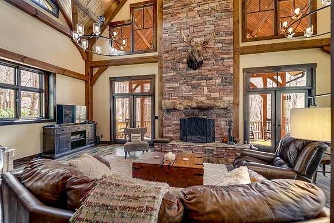
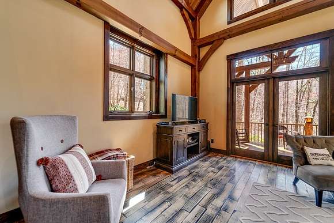
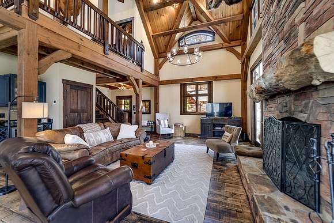
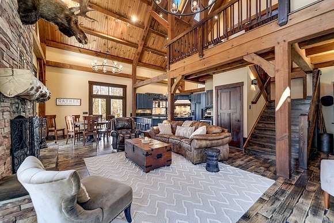
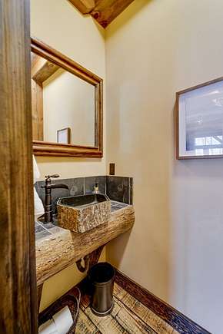
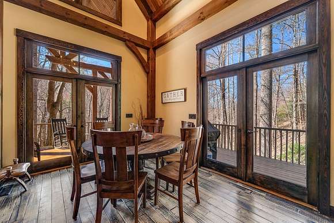
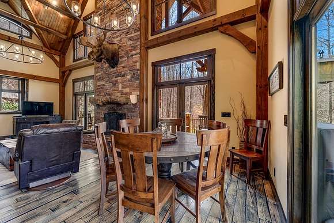
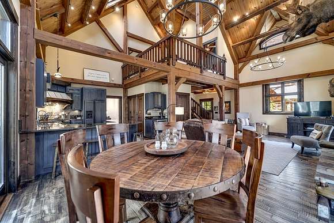
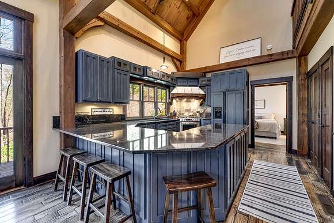
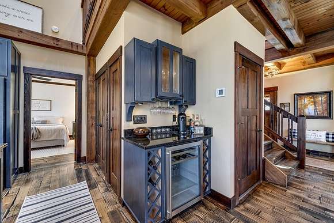
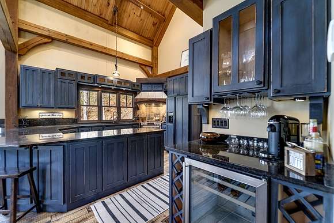
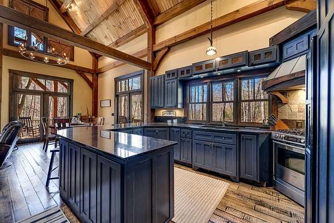
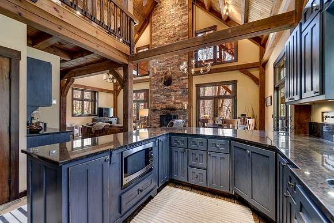
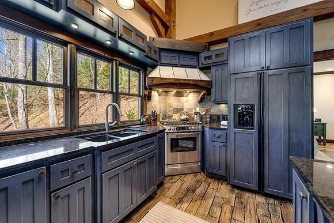
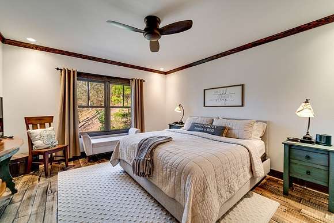
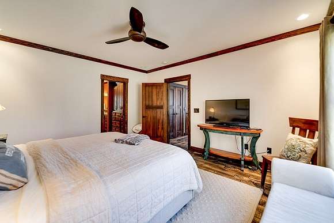
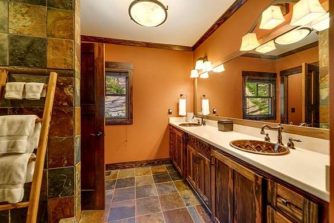
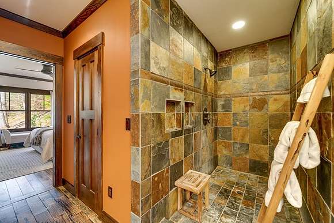
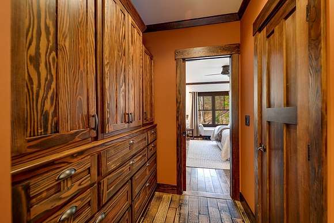
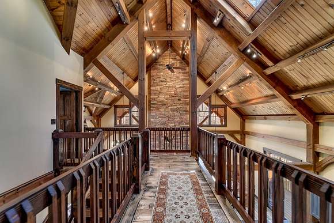
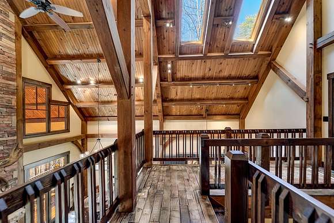
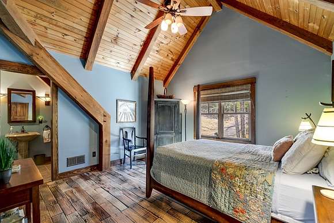
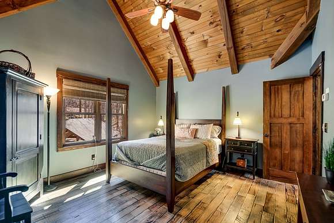
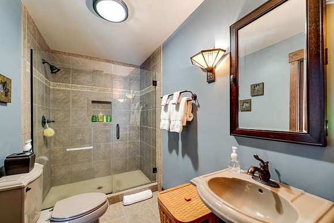
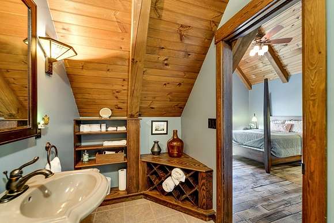
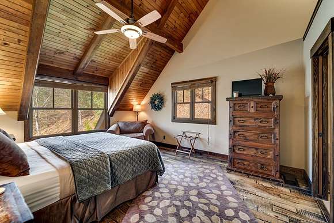
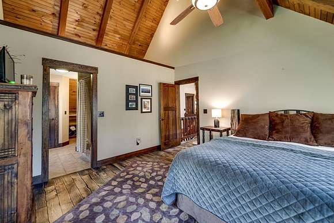
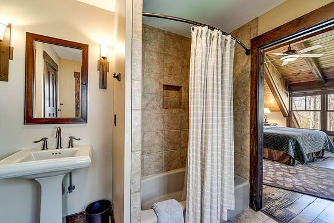
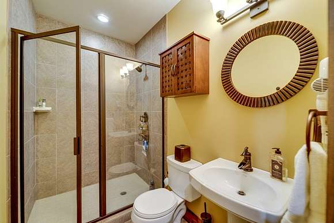
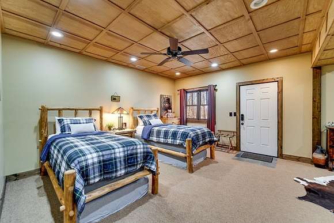
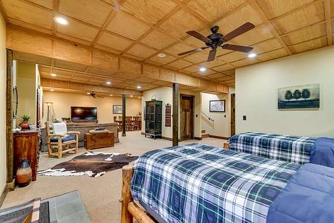
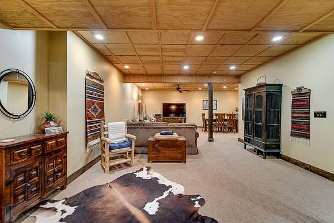
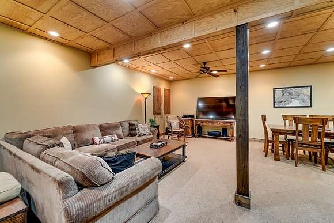
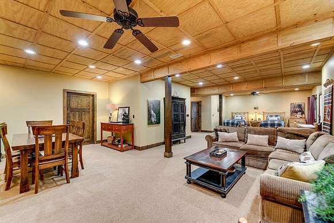
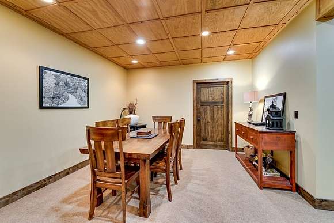
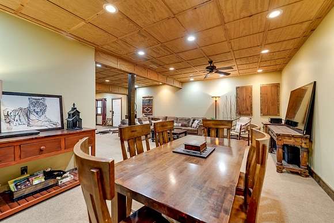
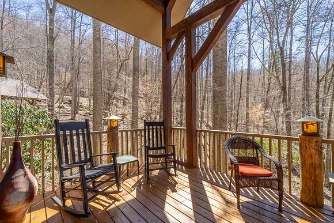
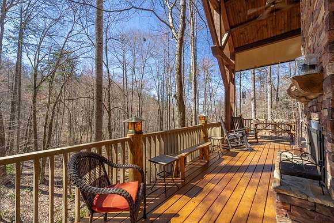
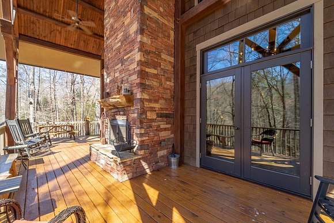
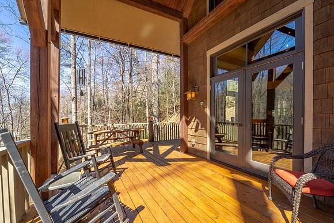
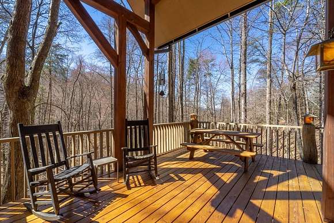
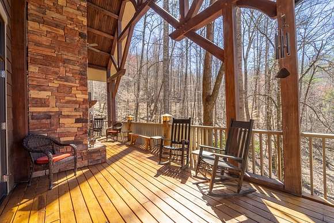
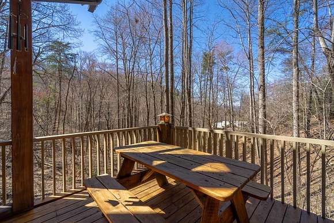
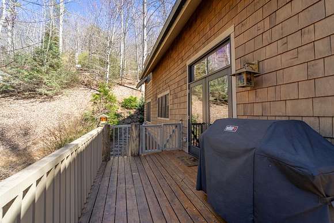
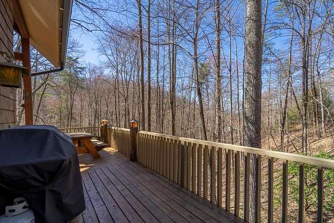
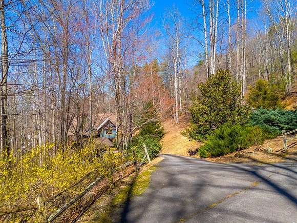
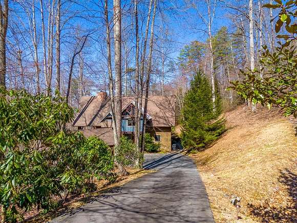
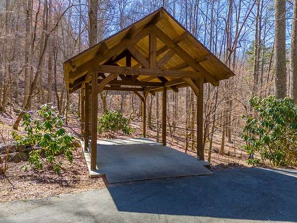
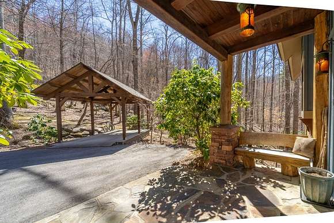
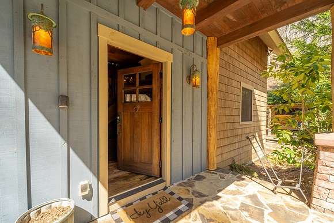
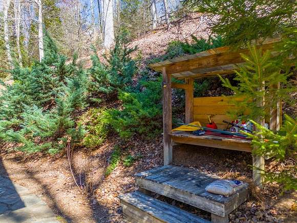
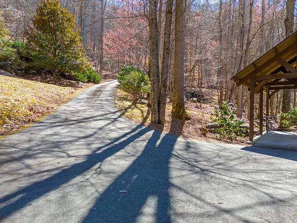
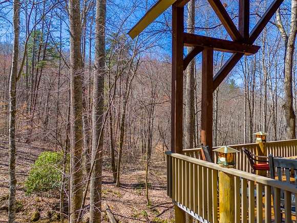
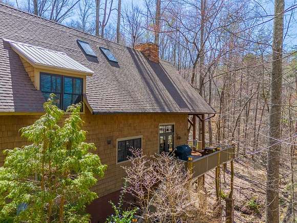
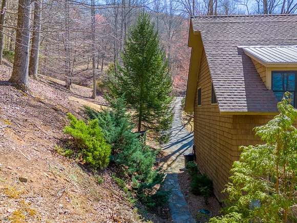
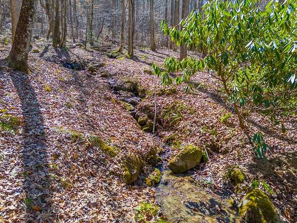
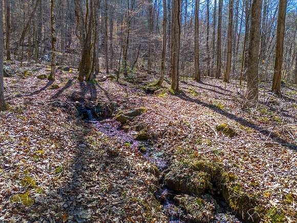
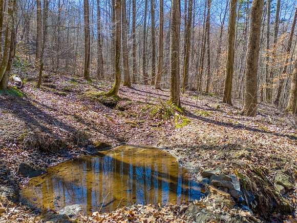
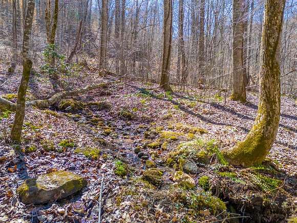
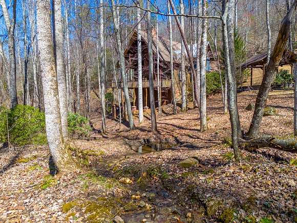
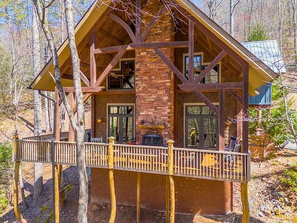
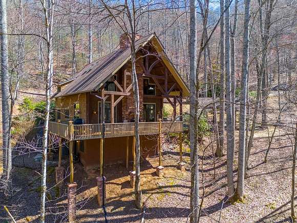
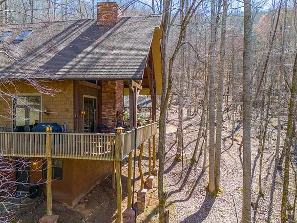
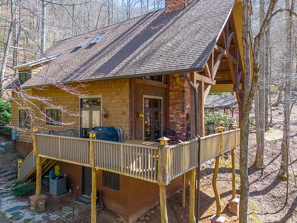
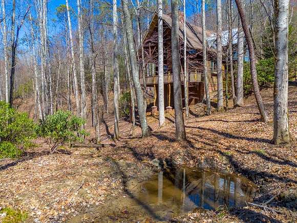
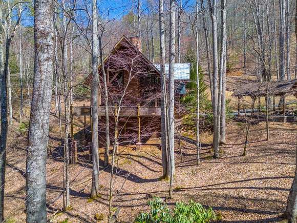
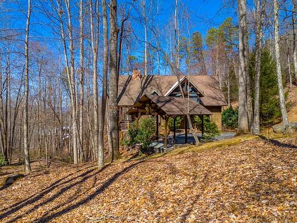
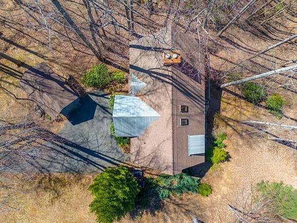
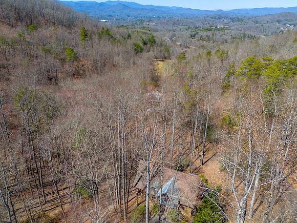
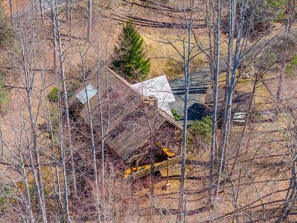
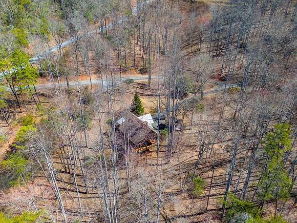
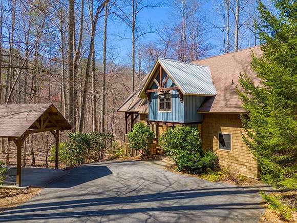
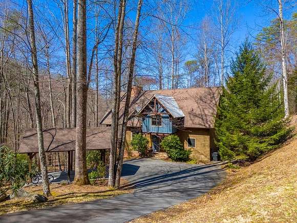
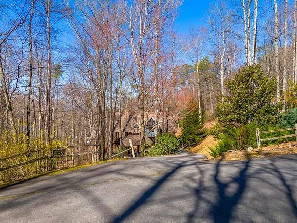
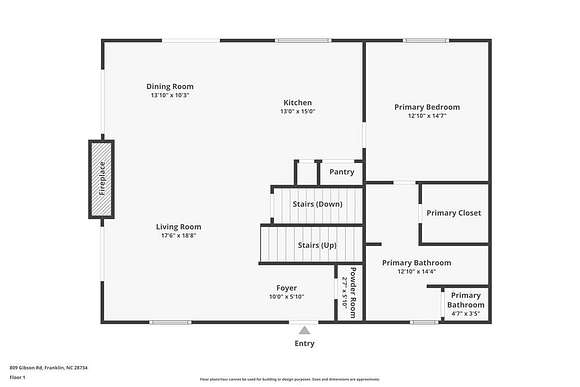
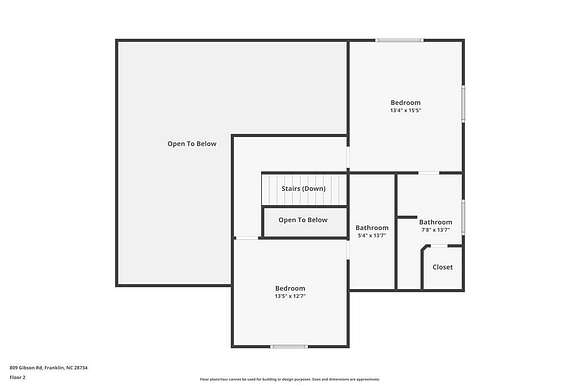
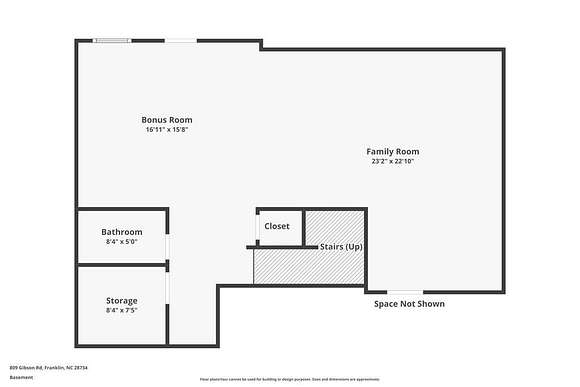

Mountain dreams DO come true! This custom timber frame home in the beautiful gated community of Featherstone is the perfect combination of rustic elegance & mountain comfort. Featuring 3 BR, 4.5 BA plus a full finished basement, there's room for everyone whether it's full or part time living. Soaring vaulted ceilings & warm woodwork throughout plus a floor to ceiling stone fireplace bring all the charm! The gorgeous kitchen has custom cabinetry, gas stove & beautiful granite. There's plenty of storage too, w/a pantry & an add'l closet. The sprawling primary suite will be your respite at the end of the day. The en suite bath features dual vanities, enormous walk-in shower & custom built storage, plus walk-in closet. Upstairs you'll find 2 add'l bedrooms, each w/an en suite bath. The lower level has even more room for guests with an extra sleeping area, large rec room/family room area, a full bath and multiple storage closets. Outside you can get back to nature w/2.50 acres of rolling woodland & a babbling creek to relax the senses. Entertaining is a breeze on the expansive deck w/outdoor fireplace! This wonderful home was built for comfort & enjoyment - don't wait! Sold furnished!
Directions
From Franklin take 28 S/Highlands Road for 3.8 mile to RIGHT on Fulton Road. In 0.7 miles turn LEFT onto Gibson Road. Follow to the gate at Featherstone entrance. Once through the gate, stay LEFT at the fork to stay on Gibson Road. Follow to 809 on the RIGHT.
Location
- Street Address
- 809 Gibson Rd
- County
- Macon County
- Community
- Featherstone
- Elevation
- 2,418 feet
Property details
- MLS #
- FBR 26040249
- Posted
Expenses
- Home Owner Assessments Fee
- $700
Parcels
- 7503695758
Detailed attributes
Listing
- Type
- Residential
- Subtype
- Cabin
Structure
- Stories
- 1
- Materials
- Board & Batten Siding, Cedar, Stone
- Roof
- Metal, Shingle
- Cooling
- Heat Pumps
- Heating
- Fireplace, Heat Pump
Exterior
- Parking
- Carport
- Fencing
- Gate
- Features
- Deck, Limited Parking, Paved Driveway, Porch, Rustic Appearance
Interior
- Rooms
- Basement, Bathroom x 5, Bedroom x 3, Dining Room, Kitchen, Laundry, Living Room
- Floors
- Carpet, Hardwood
- Appliances
- Dishwasher, Dryer, Gas Oven, Gas Range, Microwave, Range, Refrigerator, Washer
- Features
- Bonus Room, Breakfast Bar, Cathedral/Vaulted Ceiling, Ceiling Fans, Cell Service Available, Ceramic Tile Bath, Gated Community, Large Master Bedroom, Living/Dining Room, Pantry, Primary On Main Level, Primary W/Ensuite, Rec/Game Room, Split Bedroom, Walk-In Closets, Window Treatments
Listing history
| Date | Event | Price | Change | Source |
|---|---|---|---|---|
| Mar 21, 2025 | Under contract | $749,000 | — | FBR |
| Mar 17, 2025 | New listing | $749,000 | — | FBR |
