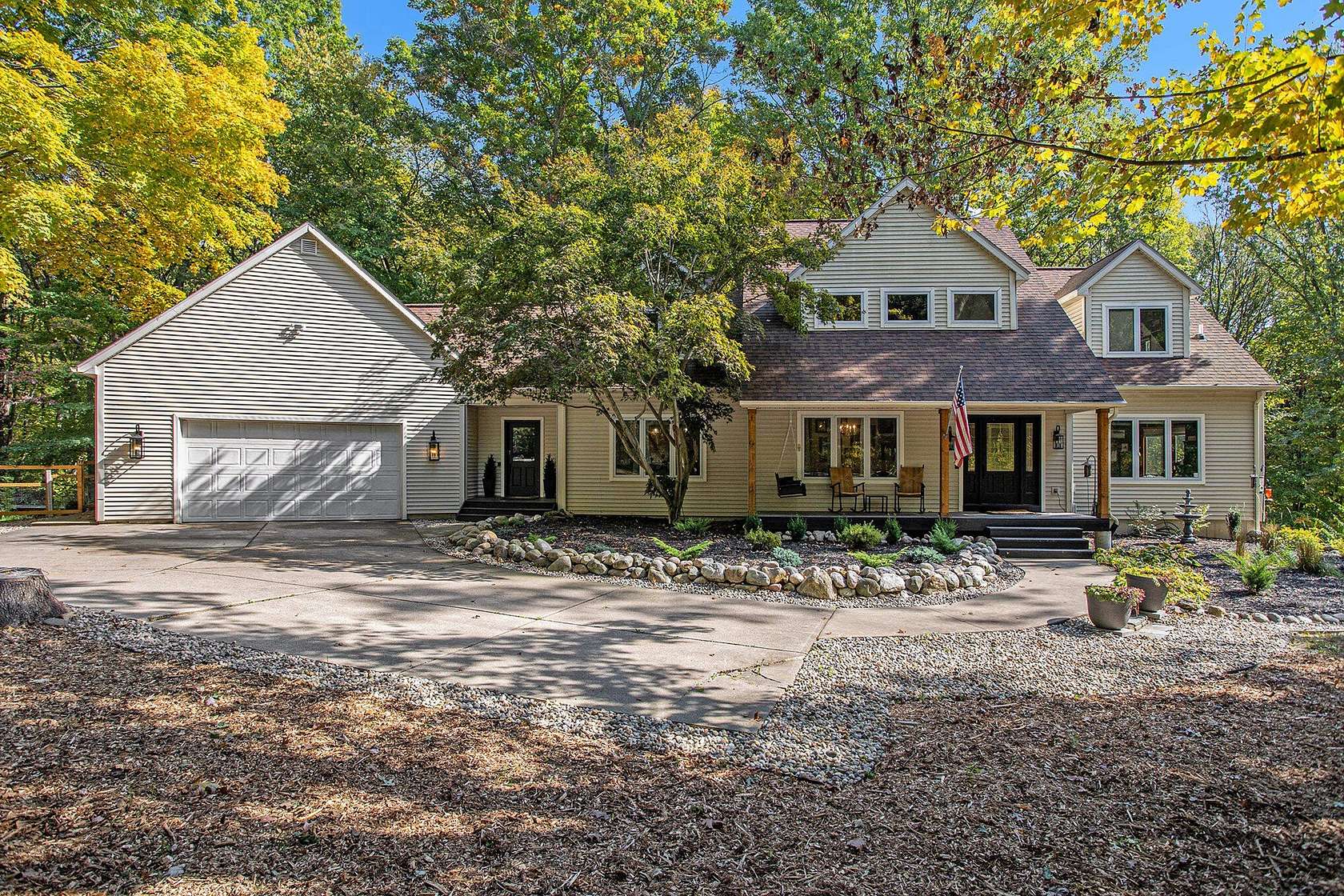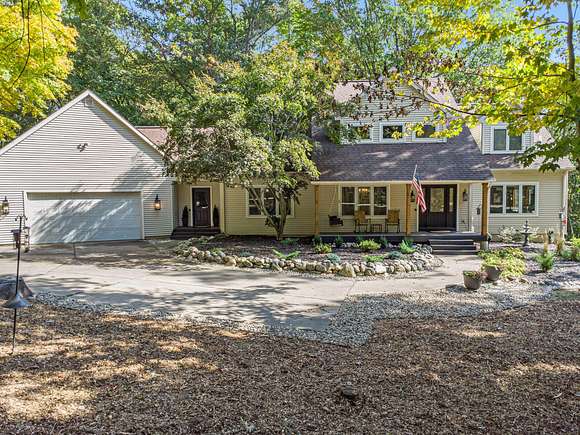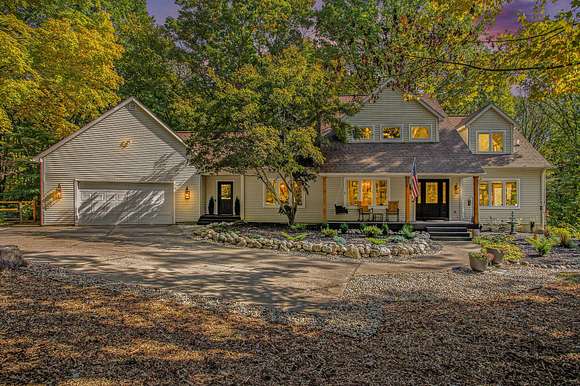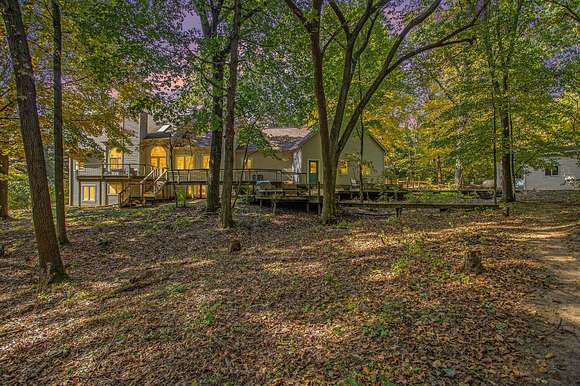Residential Land with Home for Sale in Augusta, Michigan
8086 Foxboro Ln Augusta, MI 49012





































































Gull Lake School District! 5 bedroom, 3.5 baths over 5000, sq Ft. This beautifully updated home sits on 7+ wooded acres, offering privacy and a mile of walking trails. Nestled in the woods at the end of a cul-de-sac, you will experience nature, and wildlife from your living room and office. This home features a spacious kitchen that has been tastefully redone with quartz counter tops, new flooring, updated lighting, and newer appliances. It also has an eating area, mudroom access, and large walk in pantry. The formal dining room is off the kitchen. When you enter the living room, with vaulted ceilings and stone gas log fireplace, you will be captivated by the view. There is a main floor primary suite with updated private bath, and walk in closet. Upstairs you will find 3 spacious bedrooms a brand new full bath. and a walkway overlooking the living room. The lower level walkout, has a finished family room, kitchenette, bedroom, full bath, and storage area.
2 car attached garage, and additional pole barn for your toys and hobbies. relax on the covered front porch, and multi-tiered deck overlooking the fire pit and property. Great hunting, food plots, trails, deer, and turkey. Check out the pictures! Centrally located between Battle Creek and Kalamazoo.
Directions
From Richland, East on M-89, North on Foxboro
Location
- Street Address
- 8086 Foxboro Ln
- County
- Kalamazoo County
- Community
- Greater Kalamazoo - K
- School District
- Gull Lake
- Elevation
- 892 feet
Property details
- MLS Number
- GRAR 24054026
- Date Posted
Property taxes
- 2024
- $10,921
Parcels
- 390413380051
Legal description
SEC 13-1-9 COM S1/4 POST TH N00DEG23'52'' W ALG N&S 1/4 LI 498 FT TH S 85DEG30'W 345.31 FT TH N 00DEG23'52'' W 200 FT TOBEG TH S 74DEG40'33'' W 363.42 FT TH N 72 DEG 54'04'' W 219.59 FT TO CTR FOXBORO LN TH N 17DEG05'56'' E THEREON 243.68 FT TH S 61DEG54' 04'' E 60 FT TH S 88DEG01'00'' E 100 FT TH N 67DEG12' E 358.13 FT TH S 00DEG23'52'' E 310.05 FT TO BEG* 1998 SPLIT 13-380-050 INTO 051 & 052 & 0
Detailed attributes
Listing
- Type
- Residential
- Subtype
- Single Family Residence
Structure
- Style
- New Traditional
- Stories
- 2
- Materials
- Vinyl Siding
- Roof
- Composition
- Heating
- Fireplace, Forced Air
Exterior
- Parking
- Garage
- Features
- Cul-de-Sac, Deck, Level, Porch, Rolling Hills, Wooded
Interior
- Room Count
- 9
- Rooms
- Bathroom x 4, Bedroom x 5
- Floors
- Laminate
- Appliances
- Dishwasher, Dryer, Microwave, Range, Refrigerator, Washer
- Features
- Ceramic Floor, Eat-In Kitchen, Garage Door Opener, Kitchen Island, LP Tank Owned, Laminate Floor, Pantry, Water Softener/Owned
Property utilities
| Category | Type | Status | Description |
|---|---|---|---|
| Water | Public | On-site | — |
Listing history
| Date | Event | Price | Change | Source |
|---|---|---|---|---|
| Jan 10, 2025 | Price drop | $789,900 | $10,000 -1.3% | GRAR |
| Nov 14, 2024 | Price drop | $799,900 | $29,100 -3.5% | GRAR |
| Oct 14, 2024 | New listing | $829,000 | — | GRAR |