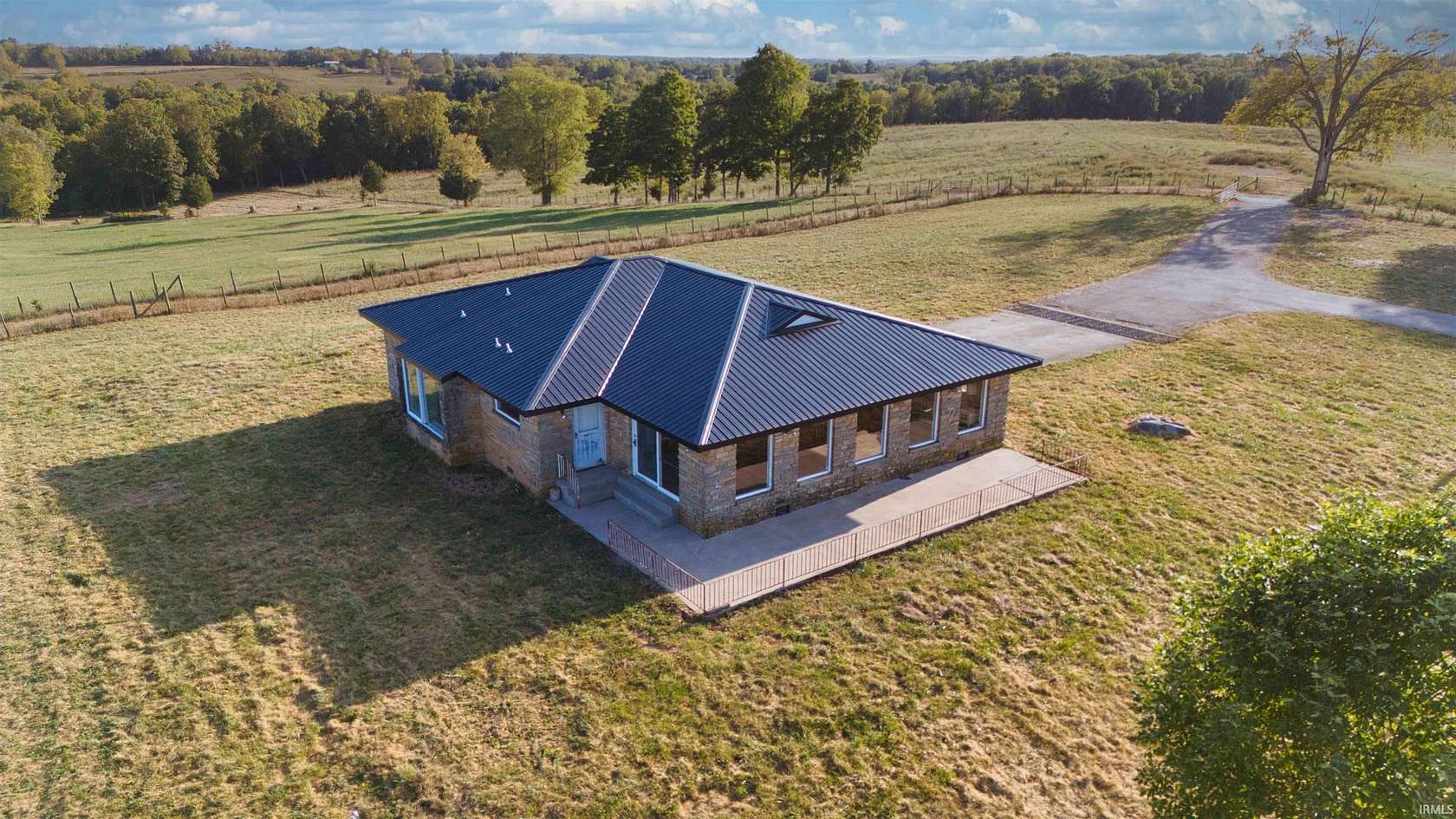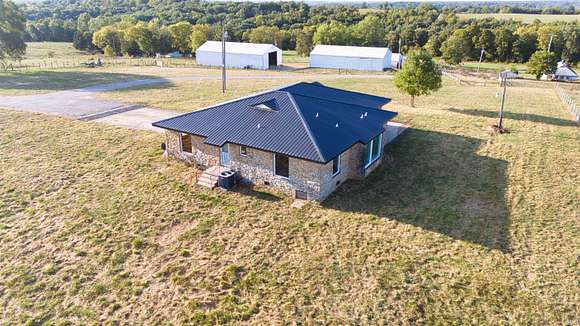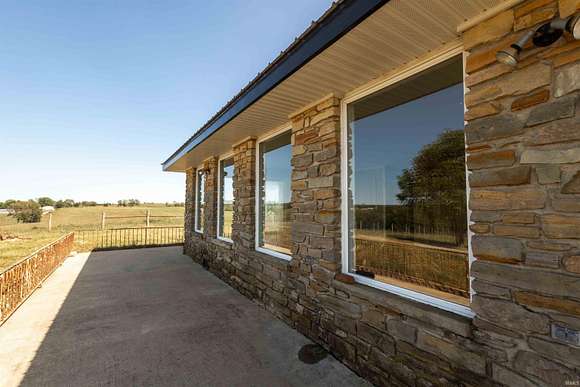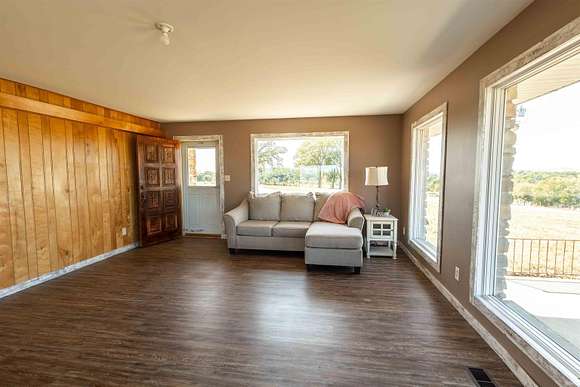Agricultural Land with Home for Sale in Bedford, Indiana
808 Ozee Farm Rd Bedford, IN 47421





































WELCOME HOME to your mini farm offering TWO homes, 28.55 acres, and plenty of barns and garages to be a turn key ranch! The main home is a spacious TWO bedroom, TWO bathroom situated on top of your property offering breathtaking sunrise and sunset views. The home overlooks the fenced in pasture and rolling land perfect for your horses and cattle to freely roam. You will enjoy the beautiful scenery as you make your way to your front door or pull up into your TWO car attached garage. Enter through the front door to be awed by your spacious living area with floor to ceiling windows, which flows into your kitchen area. Stroll down your hallway to find your master suite which offers lots of closet space, built in storage, and a trendy, retro full bathroom. Across the hallway, you will find your second bedroom with a full bathroom. In addition, there is a mudroom/laundry room tucked in between your two bedrooms with convenient access out to the back of the home. This home has so many cool, retro features even including a central vacuum system. Outside you will love the wonderful pasture space for the critters as well as have plenty of barn and garage space in your 81'x48', and two 58'x37' buildings offering power and water too. Your second home is a TWO bedroom, ONE bathroom perfect for an in-law suite or even a rental property. Main home address is 808 Ozee and the second home address is 866 Ozee. Utility averages are Duke (main house $180/month, guest house $108/month) and North Lawrence Water ($29.95 lowest/month).
Directions
5th St, L onto Bartlettsville Rd, L onto W Pleasant Run, L onto Ozee Farm Rd. House on your left.
Location
- Street Address
- 808 Ozee Farm Rd
- County
- Lawrence County
- School District
- North Lawrence Community Schools
- Elevation
- 732 feet
Property details
- MLS Number
- BBOR 202435285
- Date Posted
Property taxes
- Recent
- $5,457
Parcels
- 47-03-25-900-006.000-006
Detailed attributes
Listing
- Type
- Residential
- Subtype
- Single Family Residence
Structure
- Stories
- 1
- Materials
- Stone
- Roof
- Metal
- Heating
- Forced Air
Exterior
- Parking
- Attached Garage, Garage
- Fencing
- Fenced
- Features
- Fence, Outbuilding
Interior
- Room Count
- 7
- Rooms
- Bathroom x 2, Bedroom x 2, Great Room, Kitchen, Laundry, Living Room
- Features
- Cable Available, Ceiling Fan(s), Closet(s) Walk-In, Countertops-Laminate, Custom Cabinetry, Deck Open, Detector-Smoke, Dryer Hook Up Electric, Garage Door Opener, Great Room, Main Floor Laundry, Main Level Bedroom Suite, Open Floor Plan, Patio Open, Porch Open, Tub/Shower Combination, Utility Sink, Water Heater Electric
Property utilities
| Category | Type | Status | Description |
|---|---|---|---|
| Power | Grid | On-site | — |
| Water | Public | On-site | — |
Nearby schools
| Name | Level | District | Description |
|---|---|---|---|
| Shawswick | Elementary | North Lawrence Community Schools | — |
| Bedford | Middle | North Lawrence Community Schools | — |
| Bedford-North Lawrence | High | North Lawrence Community Schools | — |
Listing history
| Date | Event | Price | Change | Source |
|---|---|---|---|---|
| Nov 14, 2024 | Price drop | $475,000 | $50,000 -9.5% | BBOR |
| Oct 21, 2024 | Price drop | $525,000 | $54,900 -9.5% | BBOR |
| Oct 21, 2024 | New listing | $579,900 | — | BBOR |
