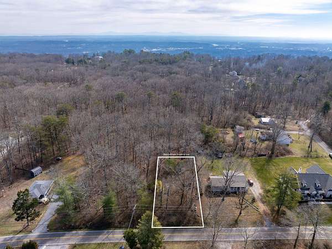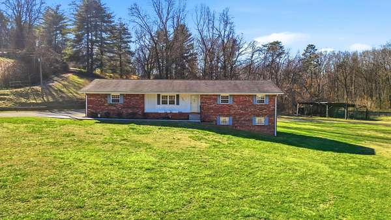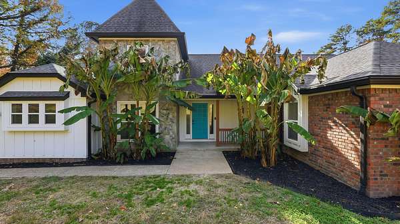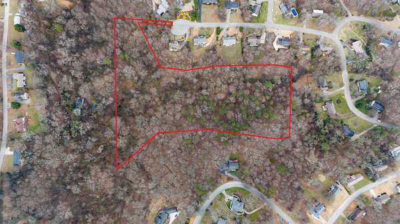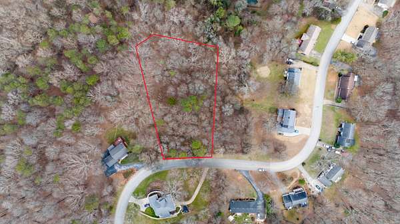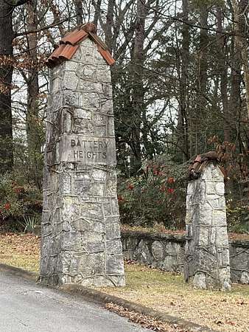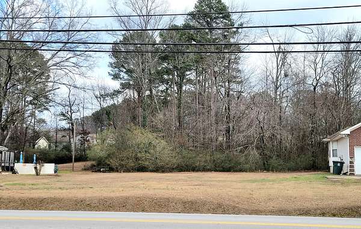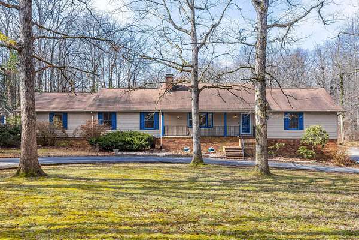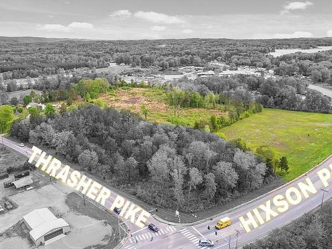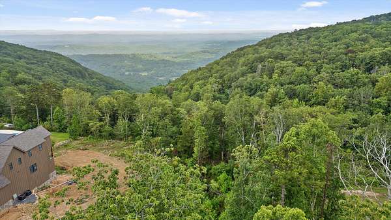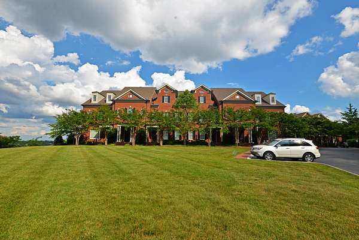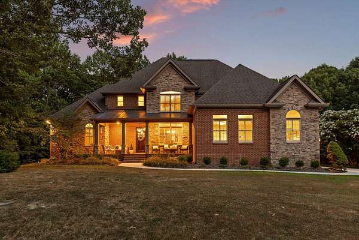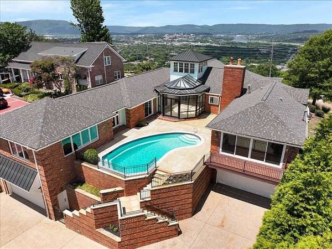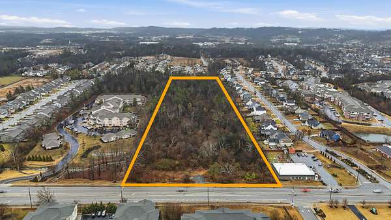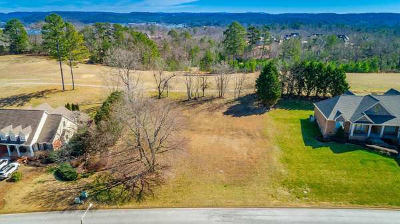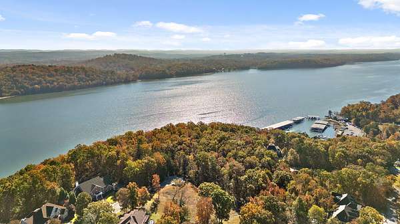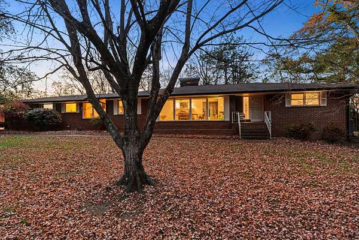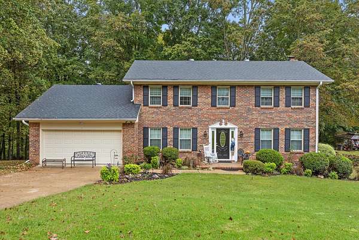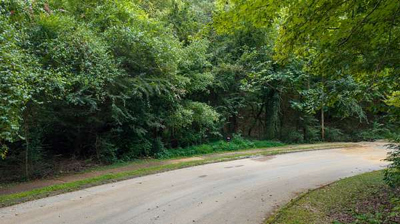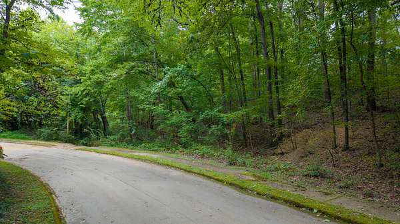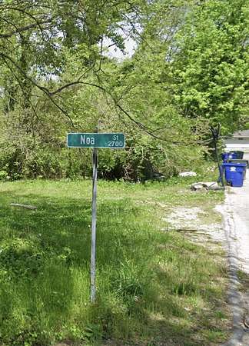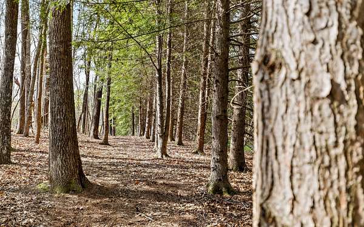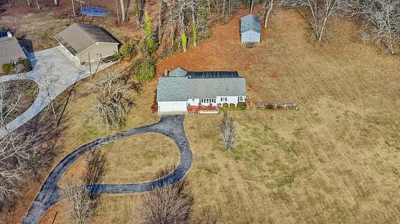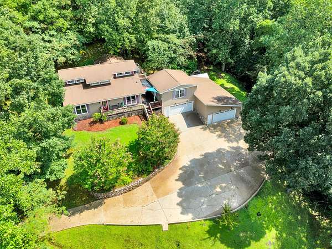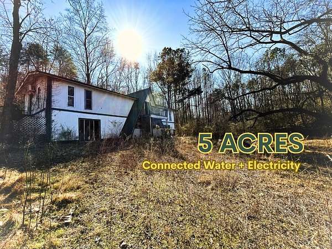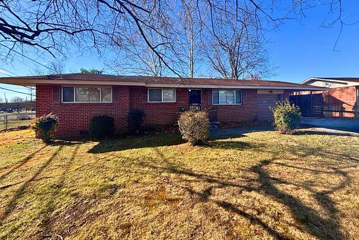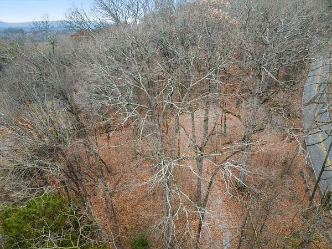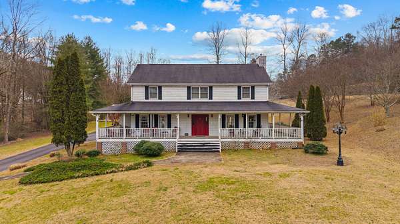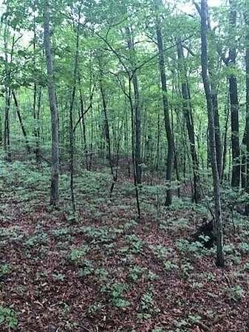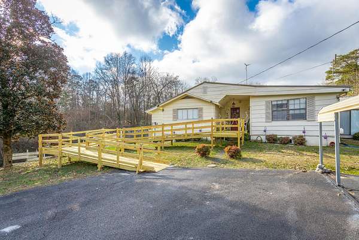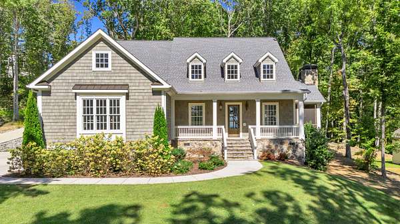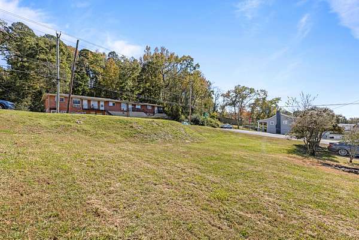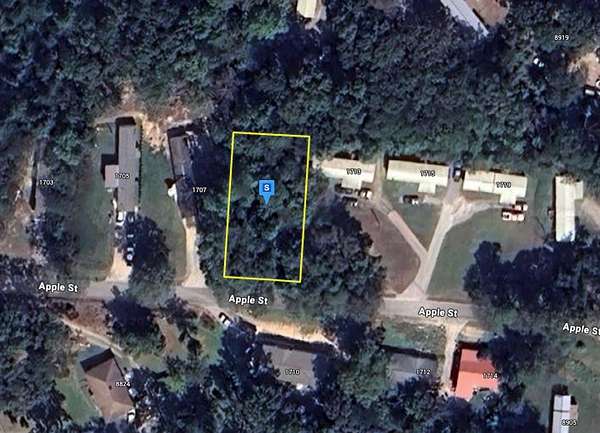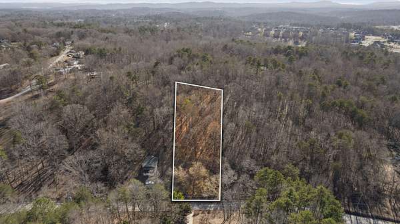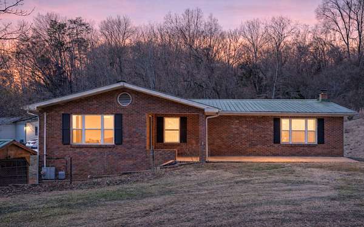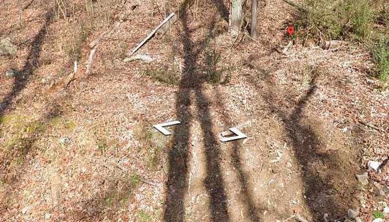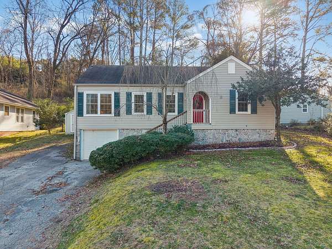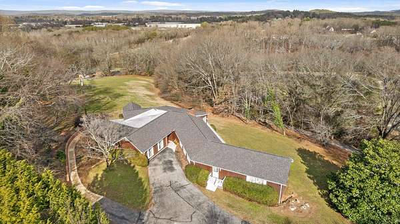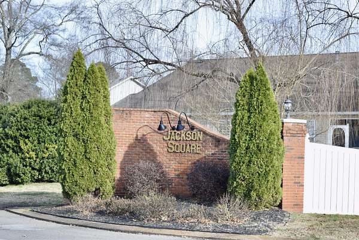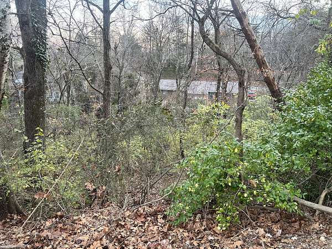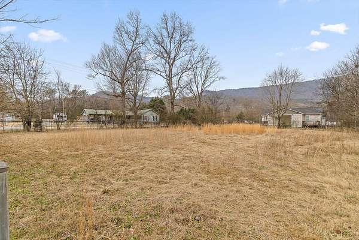Hixson, TN land for sale
152 properties
Updated
$47,0000.48 acres
Hamilton County
Signal Mountain, TN 37377
$675,0006.4 acres
Hamilton County3 bd, 2 ba2,100 sq ft
Soddy-Daisy, TN 37379
$975,0002.35 acres
Hamilton County6 bd, 4 ba3,221 sq ft
Chattanooga, TN 37416
$200,0007.66 acres
Hamilton County
Hixson, TN 37343
$35,0001.42 acres
Hamilton County
Hixson, TN 37343
$25,0000.28 acres
Hamilton County
Chattanooga, TN 37406
$54,9990.25 acres
Hamilton County
Chattanooga, TN 37416
$1,000,0002 acres
Hamilton County4 bd, 4 ba3,990 sq ft
Signal Mountain, TN 37377
$3,223,00011.7 acres
Hamilton County
Hixson, TN 37343
$514,9001.32 acres
Hamilton County
Signal Mountain, TN 37377
$450,0000.48 acres
Hamilton County
Chattanooga, TN 37405
$1,550,0002.19 acres
Hamilton County6 bd, 5 ba6,672 sq ft
Signal Mountain, TN 37377
$440,0002.1 acres
Hamilton County4 bd, 3 ba2,160 sq ft
Chattanooga, TN 37415
$1,695,0004.77 acres
Hamilton County4 bd, 5 ba4,451 sq ft
Chattanooga, TN 37404
$3,300,00010.2 acres
Hamilton County
Chattanooga, TN 37421
$112,5000.52 acres
Hamilton County
Chattanooga, TN 37416
$205,0000.4 acres
Hamilton County
Hixson, TN 37343
$499,0003.3 acres
Hamilton County2 bd, 3 ba2,414 sq ft
Chattanooga, TN 37421
$540,0001.5 acres
Hamilton County4 bd, 3 ba2,429 sq ft
Hixson, TN 37343
$59,0000.76 acres
Hamilton County
Chattanooga, TN 37421
$59,0000.63 acres
Hamilton County
Chattanooga, TN 37421
$20,0001 acre
Hamilton County
Chattanooga, TN 37406
$324,9008.38 acres
Hamilton County
Signal Mountain, TN 37377
$425,0002.1 acres
Hamilton County3 bd, 2 ba1,188 sq ft
Hixson, TN 37343
$510,0006.1 acres
Hamilton County3 bd, 3 ba1,544 sq ft
Chattanooga, TN 37405
$105,0005 acres
Hamilton County2 bd, 2 ba1,600 sq ft
Soddy-Daisy, TN 37379
$220,0000.52 acres
Hamilton County3 bd, 2 ba1,326 sq ft
Chattanooga, TN 37416
$214,9007 acres
Hamilton County
Chattanooga, TN 37415
$975,0009.26 acres
Hamilton County4 bd, 3 ba2,468 sq ft
Signal Mountain, TN 37377
$145,0004.4 acres
Hamilton County
Hixson, TN 37343
$85,9001.38 acres
Hamilton County
Hixson, TN 37343
$719,0005.9 acres
Hamilton County3 bd, 3 ba2,680 sq ft
Chattanooga, TN 37415
$2,628,000438 acres
Hamilton County
Soddy-Daisy, TN 37379
$210,0001.2 acres
Hamilton County
Signal Mountain, TN 37377
$37,9000.55 acres
Hamilton County
Chattanooga, TN 37406
$399,0004 acres
Hamilton County3 bd, 2 ba2,176 sq ft
Hixson, TN 37343
$1,199,0001.9 acres
Hamilton County5 bd, 5 ba3,846 sq ft
Signal Mountain, TN 37377
$125,0000.2 acres
Hamilton County
Chattanooga, TN 37416
$150,0000.21 acres
Hamilton County
Chattanooga, TN 37416
$300,0000.16 acres
Hamilton County
Chattanooga, TN 37405
$1,569,0001.62 acres
Hamilton County5 bd, 4 ba4,100 sq ft
Signal Mountain, TN 37377
$45,9990.24 acres
Hamilton County
Soddy-Daisy, TN 37379
$50,0000.93 acres
Hamilton County
Soddy-Daisy, TN 37379
$339,0001.72 acres
Hamilton County4 bd, 2 ba2,111 sq ft
Hixson, TN 37343
$28,0000.29 acres
Hamilton County
Soddy-Daisy, TN 37379
$369,9001.84 acres
Hamilton County3 bd, 2 ba1,341 sq ft
Chattanooga, TN 37415
$695,0007.36 acres
Hamilton County3 bd, 3 ba4,625 sq ft
Chattanooga, TN 37421
$250,0002.17 acres
Hamilton County
Hixson, TN 37343
$35,0000.28 acres
Hamilton County
Hixson, TN 37343
$60,0000.31 acres
Hamilton County
Hixson, TN 37343
1-50 of 152 properties

Based on information submitted to the MLS GRID as of Feb 25, 2026 7:00 pm MT. All data is obtained from various sources and may not have been verified by broker or MLS GRID. Supplied Open House Information is subject to change without notice. All information should be independently reviewed and verified for accuracy. Properties may or may not be listed by the office/agent presenting the information. Some IDX listings have been excluded from this website. View more
