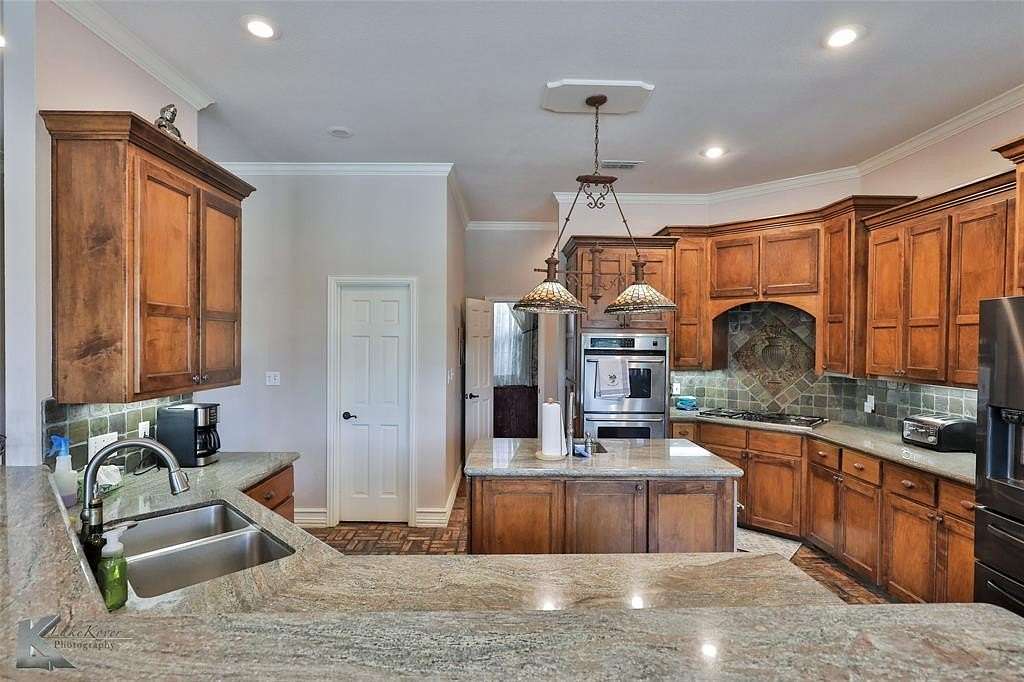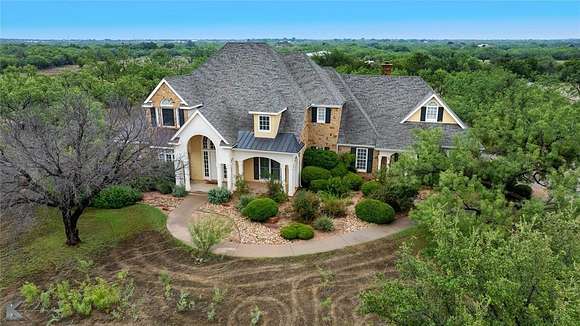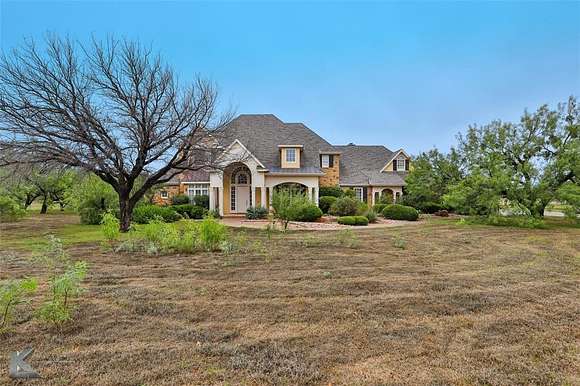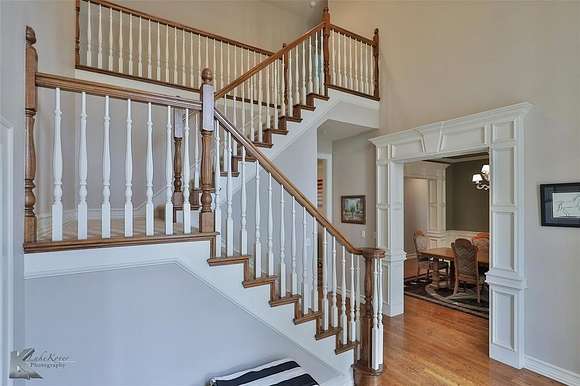Residential Land with Home for Sale in Abilene, Texas
8025 Saddle Creek Rd Abilene, TX 79602









































Boasting over 4600 sqft with 4 bedrooms, 3.5 bathrooms, an office, 2 living rooms both with fireplaces, 2 dining areas, & spacious game room all sitting on 7 acres with a seasonal creek, RV parking & 60x40 barn to tinker around in or use as additional storage! Built-ins throughout! Gorgeous bathrooms! Zoned heating & air conditioning. The kitchen has stainless steel appliances, large breakfast bar, dual sinks, a massive walk-in pantry & is off of the second living area. The large primary room has an additional office space with access to the back patio, an ensuite showcasing a jetted tub, dual vanities, steam shower, massive walk-in tornado closet with built-in safe & with washer & dryer hookups. The stunning back area features travertine decking, an outdoor kitchen with fireplace with beautiful tongue & groove with a decorative accent & recessed lighting, a spa overflowing into a self-cleaning, gunite, heated pool with a rock water feature. You do not want to miss this one!!
Directions
From 707 and 84, go east on 707 and turn right onto Saddle Lake Drive
Location
- Street Address
- 8025 Saddle Creek Rd
- County
- Taylor County
- Community
- Saddle Creek Estates
- Elevation
- 1,795 feet
Property details
- MLS Number
- NTREIS 20704954
- Date Posted
Expenses
- Home Owner Assessments Fee
- $100 annually
Parcels
- 90956
Legal description
SADDLE CREEK ESTATES SEC 4, BLOCK A, LOT W PT
Resources
Detailed attributes
Listing
- Type
- Residential
- Subtype
- Single Family Residence
- Franchise
- Keller Williams Realty
Lot
- Features
- Creek
Structure
- Style
- New Traditional
- Stories
- 2
- Materials
- Frame
- Roof
- Composition
- Cooling
- Ceiling Fan(s)
- Heating
- Central Furnace, Fireplace
Exterior
- Parking
- Driveway, Garage, RV
- Fencing
- Fenced
- Features
- Attached Grill, Barn(s), Covered Patio/Porch, Fence, Fire Pit, Outdoor Kitchen, Outdoor Living Center, Patio, Porch, RV/Boat Parking, RV/Boat Storage, Stable(s), Stable/Barn, Storm Cellar
Interior
- Rooms
- Bathroom x 4, Bedroom x 4
- Floors
- Brick, Carpet, Ceramic Tile, Tile, Wood
- Appliances
- Cooktop, Dishwasher, Double Oven, Garbage Disposer, Gas Cooktop, Microwave, Washer
- Features
- Built-In Features, Cable TV Available, Decorative Lighting, High Speed Internet Available, Kitchen Island, Multiple Staircases, Walk-In Closet(s)
Nearby schools
| Name | Level | District | Description |
|---|---|---|---|
| Wylie East | Elementary | — | — |
Listing history
| Date | Event | Price | Change | Source |
|---|---|---|---|---|
| Oct 29, 2024 | Under contract | $865,000 | — | NTREIS |
| Sept 5, 2024 | New listing | $865,000 | — | NTREIS |
