Residential Land with Home for Sale in Liberty, Missouri
801 Oakridge Dr Liberty, MO 64068
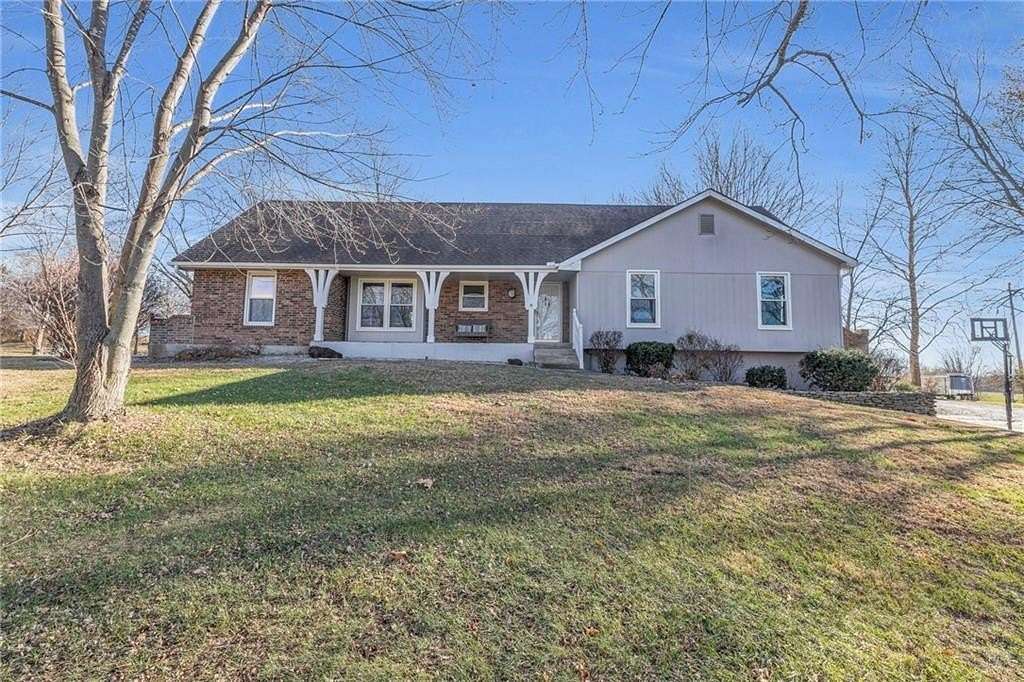
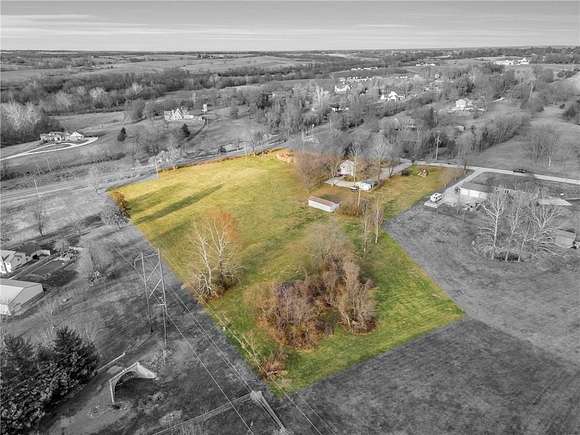
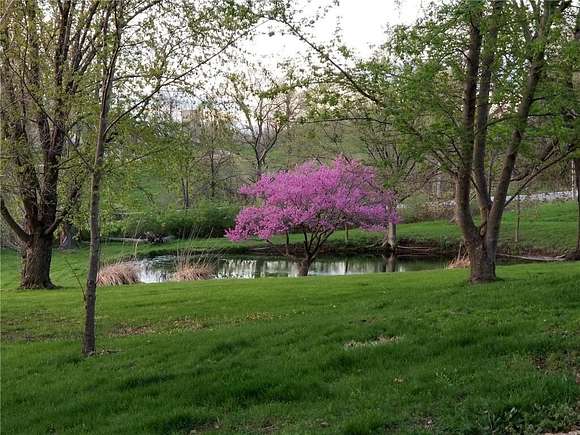
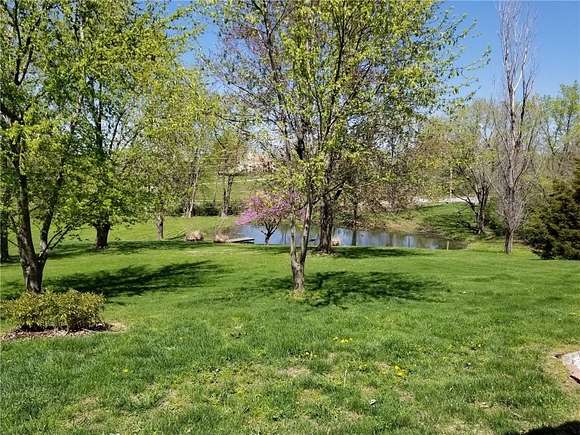
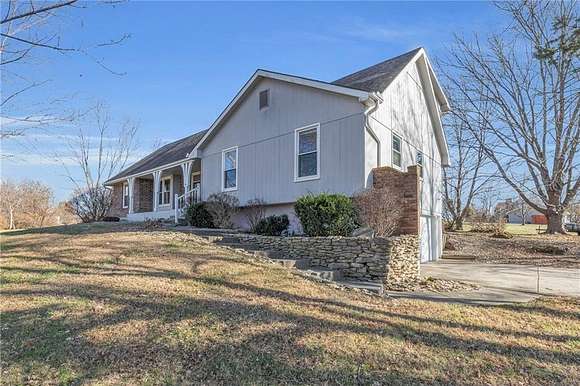
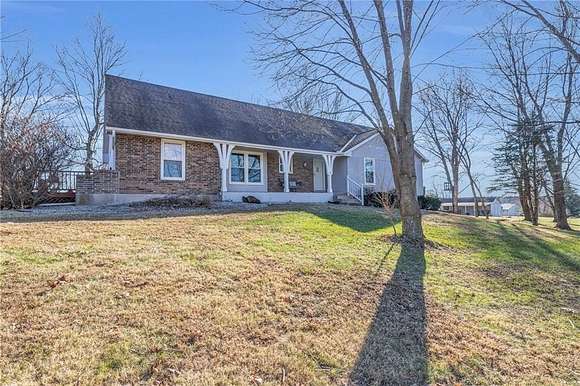










































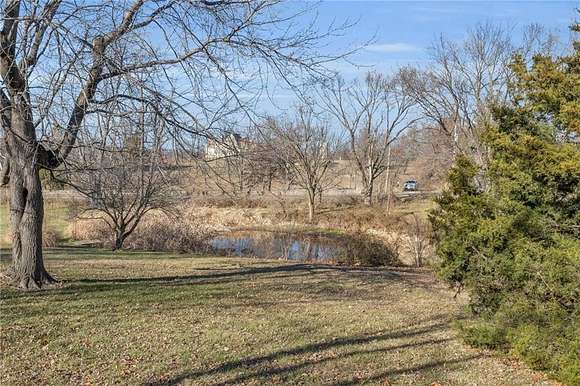







Welcome to your dream home located in Liberty School District! Nestled in the The Dalles subdivision, this exquisite 4-bedroom, 3.1-bath residence offers the perfect blend of luxury, space, and privacy. Situated on over 6 acres, this home provides an idyllic setting with ample room for outdoor enjoyment, while still being just minutes from Liberty's finest amenities. Step inside to discover a bright and airy floor plan with vaulted ceilings, creating a grand and welcoming atmosphere. The spacious living room features a fireplace and large windows that flood the space with natural light, highlighting the beautiful finishes throughout the home. The generously-sized bedrooms offer plenty of space for family or guests. For added convenience, the home boasts a finished basement, providing endless possibilities for a home theater, gym, or play area. With over 6 acres of land, you'll enjoy unparalleled privacy and room to roam. Whether you're exploring the expansive yard, or simply enjoying the peaceful surroundings, this property offers the perfect blend of nature and comfort. You'll love the SPACIOUS two primary suites this home has to offer! Outbuilding is perfect for storing lawn equipment and other items! Pond on the property! Don't miss this rare opportunity to own land in the highly sought after Liberty area! NEW Furnace and A/C in 2023!
Directions
Get on US-169 S in KCMO. Take I-29 S/US-71 S and I-35 N to W Kansas St in Liberty. Exit from I-35 N. Continue on W Kansas St. Take W Mill St and Hwy H to Oakridge Rd.
Location
- Street Address
- 801 Oakridge Dr
- County
- Clay County
- Community
- The Dalles
- School District
- Liberty
- Elevation
- 853 feet
Property details
- MLS Number
- HMLS 2522643
- Date Posted
Parcels
- 15-201-00-03-11.00
Legal description
DALLES, THE 4TH PLAT LT 20 BLK 7 PT LT 20 & PT LT 1 EASTWOOD HILLS BEG NW COR LT 20 S 613.93 E 282.34 N 191.37 E 211.02 NLY 444.85 WLY 495.81
Detailed attributes
Listing
- Type
- Residential
- Subtype
- Single Family Residence
- Franchise
- Keller Williams Realty
Structure
- Style
- New Traditional
- Materials
- Frame, Wood Siding
- Roof
- Composition
- Heating
- Fireplace, Forced Air
Exterior
- Parking Spots
- 2
- Parking
- Garage
- Features
- Corner Lot
Interior
- Room Count
- 13
- Rooms
- Basement, Bathroom x 3, Bedroom x 3, Dining Room, Kitchen, Laundry, Living Room, Master Bathroom, Master Bedroom
- Floors
- Carpet, Vinyl
- Appliances
- Dishwasher, Garbage Disposer, Microwave, Washer
- Features
- Ceiling Fan(s), Painted Cabinets, Vaulted Ceiling, Walk-In Closet(s)
Nearby schools
| Name | Level | District | Description |
|---|---|---|---|
| Franklin | Elementary | Liberty | — |
| Heritage | Middle | Liberty | — |
| Liberty North | High | Liberty | — |
Listing history
| Date | Event | Price | Change | Source |
|---|---|---|---|---|
| Dec 25, 2024 | Under contract | $490,000 | — | HMLS |
| Dec 20, 2024 | Price drop | $490,000 | $10,000 -2% | HMLS |
| Dec 11, 2024 | New listing | $500,000 | — | HMLS |