Land with Home for Sale in Wimberley, Texas
801 Deer Run, Wimberley, TX 78676
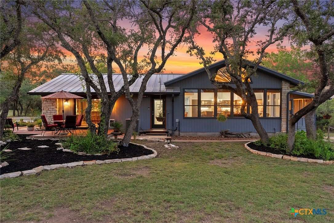
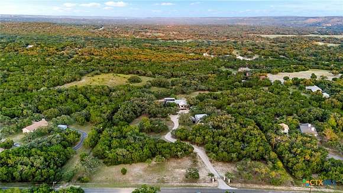
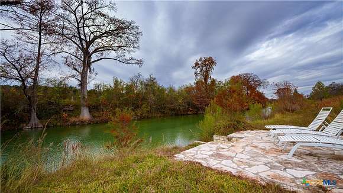
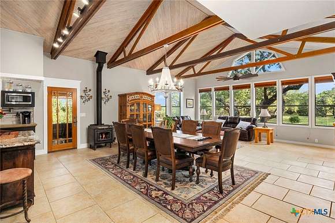
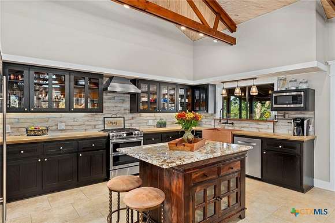
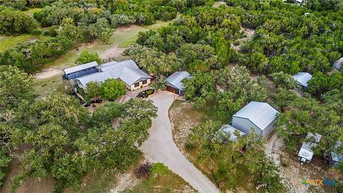
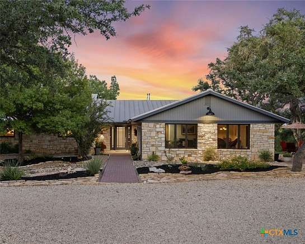
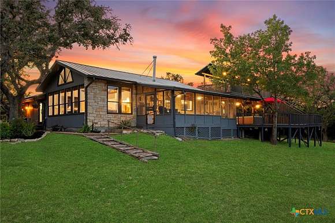
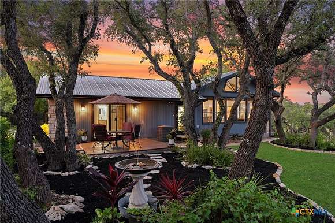
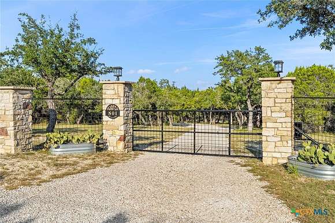
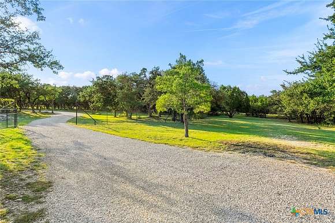
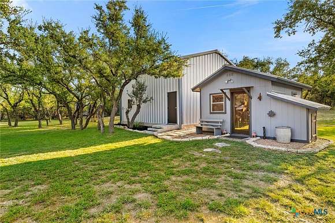
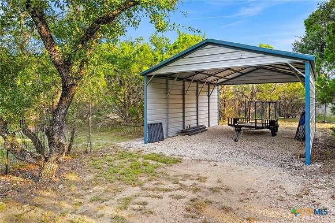
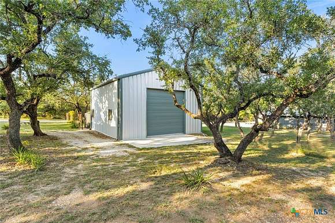
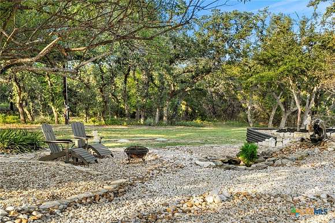
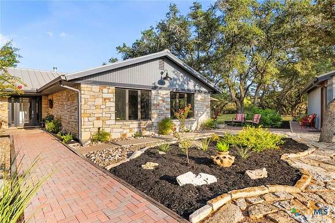
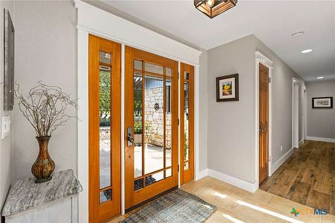
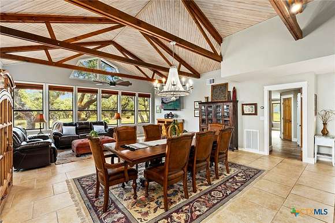
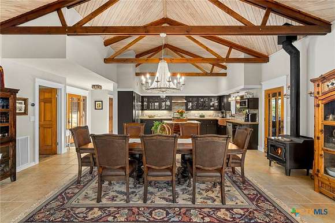
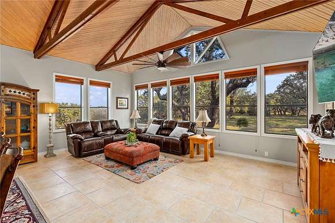
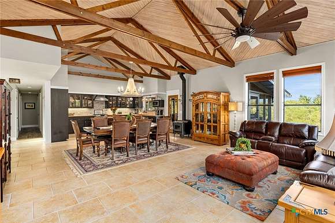
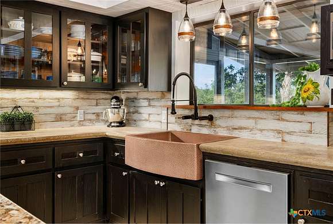
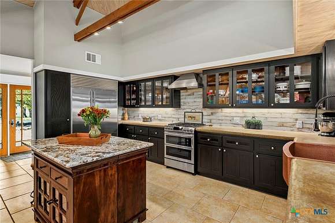
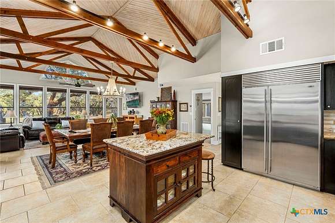
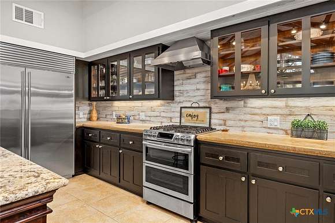
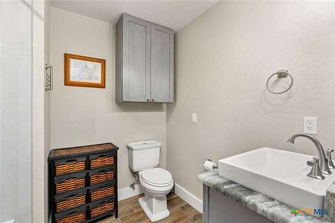
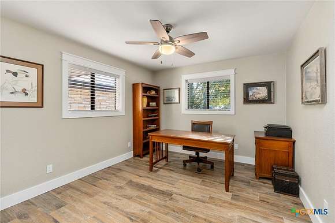
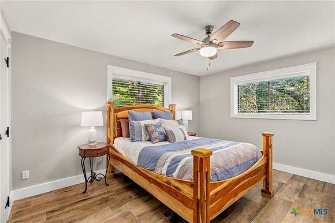
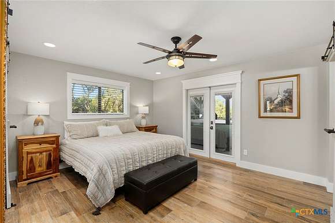
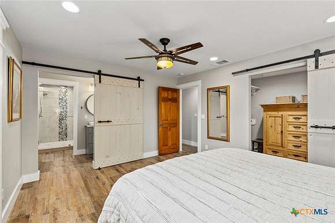
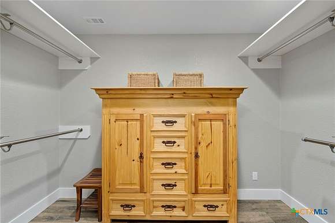
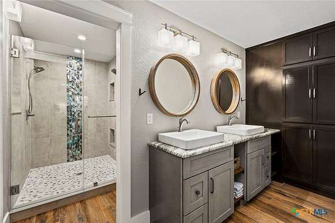
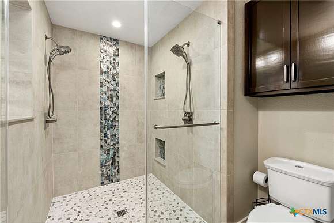
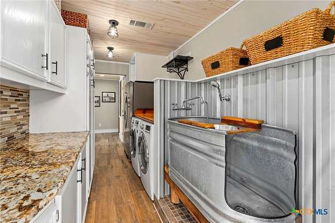
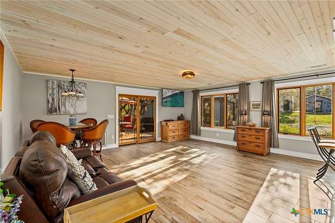
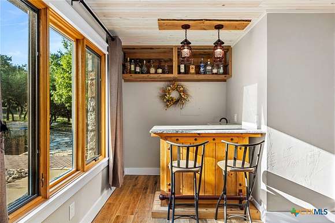
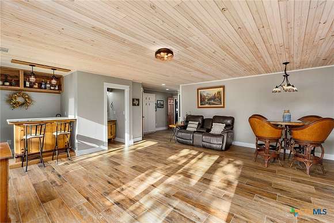
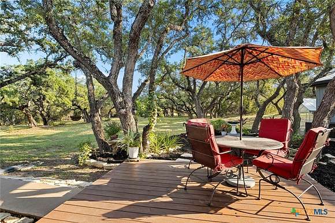
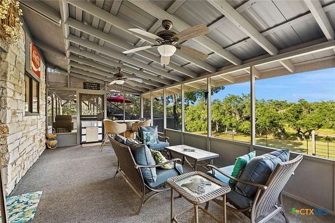
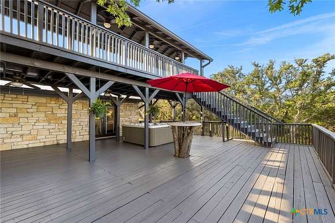
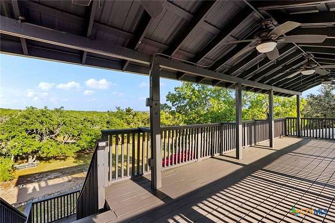
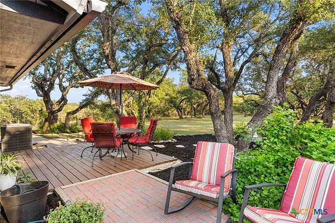
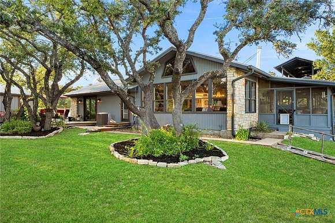
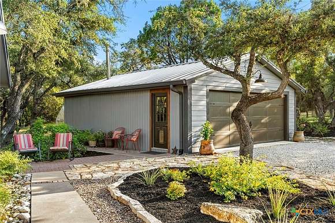
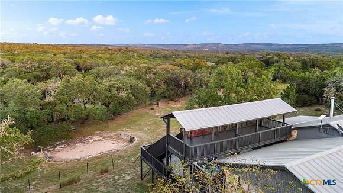
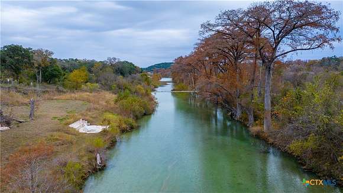
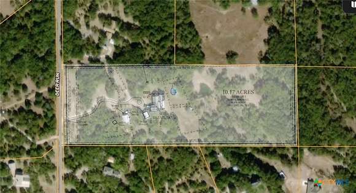
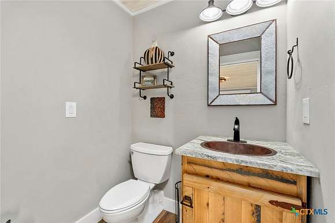

Nestled in the heart of Wimberley's breathtaking hill country, this stunning 3-bedroom, 2.5-bathroom home offers a luxurious retreat on 10+/- picturesque acres, complete with a well in the Edwards Aquifer. Enter through the electric gate to find a charming hill country home with modern touches. High ceilings and custom wood beam details draw the eye within the living area, while abundant windows flood the space with natural light, framing serene views of the surrounding landscape. The chef's kitchen is a dream, featuring top-of-the-line appliances and a copper farmhouse sink under a bay window--perfect for enjoying your morning coffee. Each bedroom is a tranquil retreat, while the no-carpet design enhances the home's elegant flow.
The large utility room includes a convenient dog bath, and the game room with a half bath and wet bar makes entertaining a breeze. Relax on the screened-in porch or the expansive double deck, where you can spot wildlife like deer and roadrunners. This property also boasts a 25 by 30-foot workshop, a greenhouse, and covered tractor storage, offering the perfect blend of luxury and practicality. Enjoy access to a private river park on the Blanco River--your Hill Country dream awaits!
Directions
Take Ranch Rd 12 and Farm to Market 32/Ranch to Market 32 to Mail Rte Rd in Canyon Lake. Turn right onto Ranch Rd 12/Wonder World Dr. Turn left onto Farm to Market 32/Ranch to Market 32. Continue on Mail Rte Rd. Take John Knox Rd to Deer Run in Hays County.
Location
- Street Address
- 801 Deer Run
- County
- Hays County
- Community
- Deer Run Estates
- School District
- Wimberley ISD
- Elevation
- 984 feet
Property details
- MLS #
- SMABOR 558766
- Posted
Property taxes
- 2024
- $11,093
Expenses
- Home Owner Assessments Fee
- $60 annually
Parcels
- R25937
Legal description
DEER RUN ESTATES, ACRES 10.178
Detailed attributes
Listing
- Type
- Residential
- Subtype
- Single Family Residence
Structure
- Roof
- Metal
Exterior
- Parking
- Garage
- Features
- Deck, Porch
Interior
- Room Count
- 8
- Rooms
- Bathroom x 3, Bedroom x 3, Dining Room, Family Room, Kitchen, Living Room
- Floors
- Tile
- Appliances
- Cooktop, Dishwasher, Oven, Washer
- Features
- Ceiling Fans, Double Vanity, Fireplace, Kitchen Island, Open Floorplan, Pot Filler, Solid Surface Counters, Vaulted Ceilings, Walk in Closets, Wet Bar
Listing history
| Date | Event | Price | Change | Source |
|---|---|---|---|---|
| Apr 2, 2025 | Price drop | $1,499,000 | $26,000 -1.7% | SMABOR |
| Mar 19, 2025 | Back on market | $1,525,000 | — | SMABOR |
| Mar 13, 2025 | Under contract | $1,525,000 | — | SMABOR |
| Mar 5, 2025 | Price drop | $1,525,000 | $50,000 -3.2% | SMABOR |
| Oct 4, 2024 | New listing | $1,575,000 | — | SMABOR |