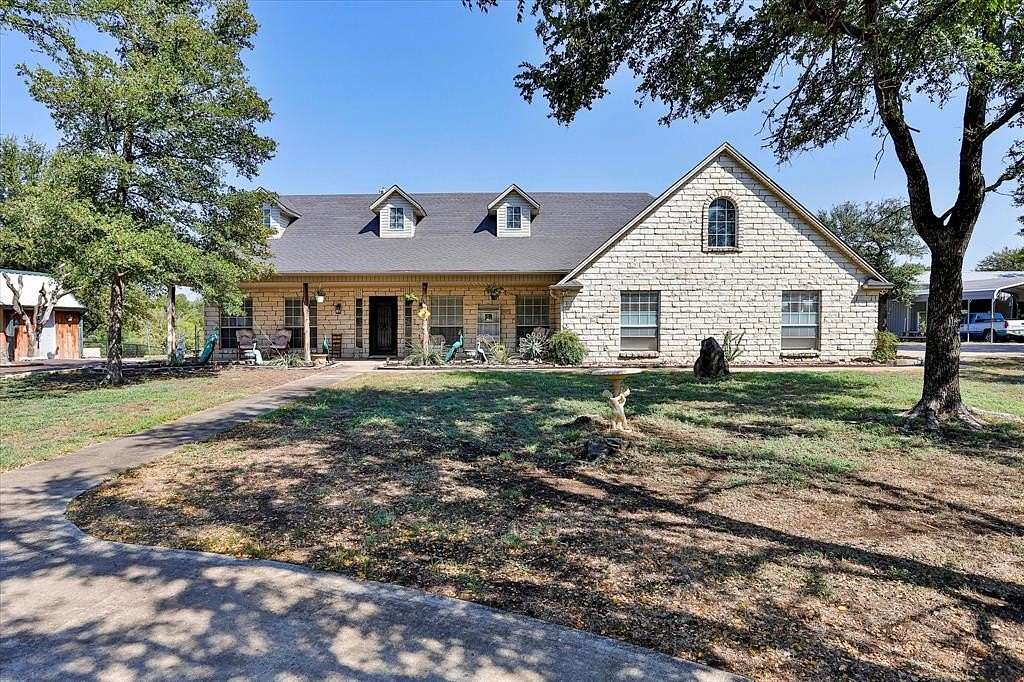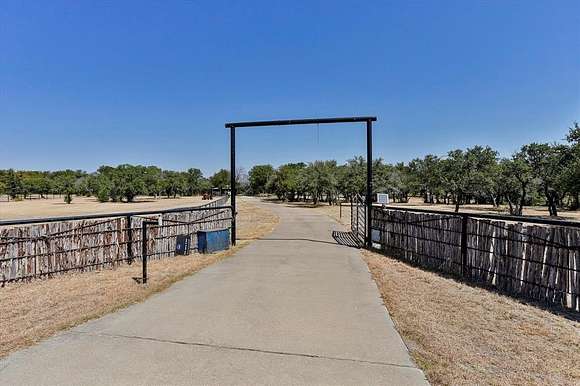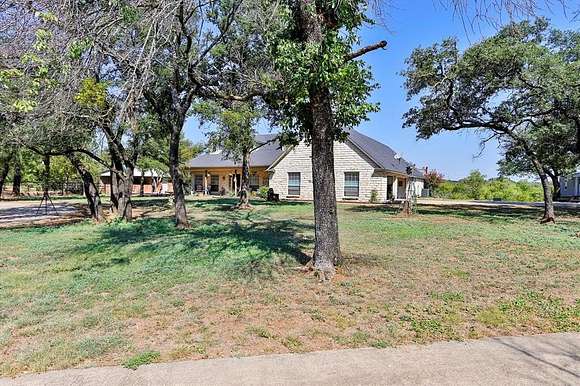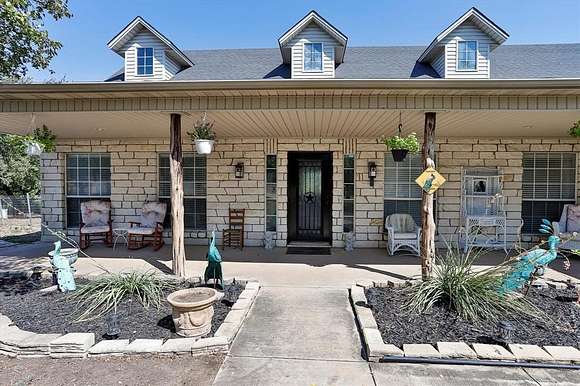Land with Home for Sale in Azle, Texas
8001 Charlene Dr Azle, TX 76020




































Idyllic 9.7 treed acres perfect for horses, extending past tree line and seasonal creek, cross fenced. Austin stone house with large wrap around porch & patios, oversized 3 car garage, small animal stable with storage-tack room, 30 x 25 workshop with roll up doors & electricity, detached 2 car carport & outdoor kitchen with grill & smoker. Upon entry, you are greeted with an open floor plan & abundant natural light. Extensive updating has been done in past few years, including baths, kitchen, paint, insulation, flooring. A complete update list is in doc section. The kitchen has gorgeous granite counters, breakfast bar, stainless appliances. Living area has Austin stone wood burning fireplace with raised hearth, tray ceiling & French doors that open to a spectacular view of the acreage in your back yard! The primary bedroom & bedroom 2 are split from the secondary bedrooms. This property is an ideal place for ones that love the beauty of nature & the comforts of a modern, updated home.
Directions
From 199, west on Nine Mile Bridge Rd which will connect to Silver Creek Azle Rd, right on Charlene, property on left
See maps for alternate directions
Location
- Street Address
- 8001 Charlene Dr
- County
- Tarrant County
- Community
- Tract Z
- Elevation
- 764 feet
Property details
- MLS Number
- NTREIS 20710834
- Date Posted
Parcels
- 04496663
Legal description
HUNT, MEMUCAN SURVEY ABSTRACT 759 TRACT 1B &
Resources
Detailed attributes
Listing
- Type
- Residential
- Subtype
- Single Family Residence
Lot
- Features
- Creek
Structure
- Style
- New Traditional
- Stories
- 1
- Materials
- Stone
- Roof
- Composition
- Cooling
- Ceiling Fan(s)
- Heating
- Central Furnace, Fireplace
Exterior
- Parking
- Carport, Driveway, Garage, Gated, Oversized, Workshop
- Fencing
- Fenced
- Features
- Attached Grill, Barn(s), Built-In Barbecue, Covered Patio/Porch, Fence, Lighting, Outdoor Grill, Patio, Porch, Private Entrance, Private Yard, Rain Gutters, Stable(s), Stable/Barn, Storage
Interior
- Rooms
- Bathroom x 3, Bedroom x 4
- Floors
- Carpet, Ceramic Tile, Tile, Vinyl, Wood
- Appliances
- Convection Oven, Cooktop, Dishwasher, Electric Cooktop, Garbage Disposer, Microwave, Softener Water, Washer
- Features
- Cable TV Available, Decorative Lighting, Granite Counters, High Speed Internet Available, Open Floorplan, Pantry, Walk-In Closet(s)
Nearby schools
| Name | Level | District | Description |
|---|---|---|---|
| Hilltop | Elementary | — | — |
Listing history
| Date | Event | Price | Change | Source |
|---|---|---|---|---|
| Jan 5, 2025 | Under contract | $775,000 | — | NTREIS |
| Sept 24, 2024 | Price drop | $775,000 | $8,500 -1.1% | NTREIS |
| Aug 23, 2024 | New listing | $783,500 | — | NTREIS |