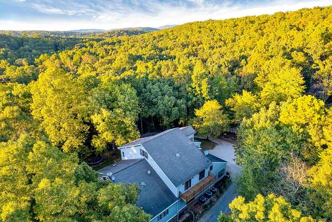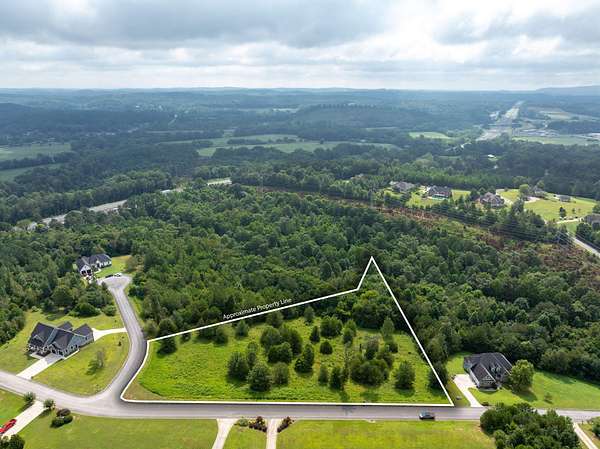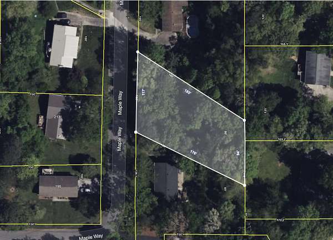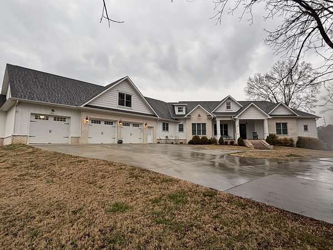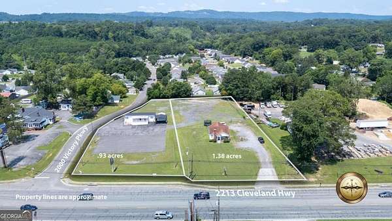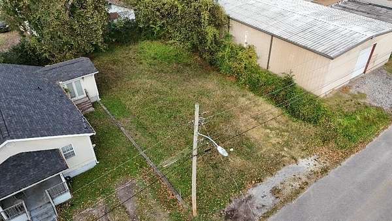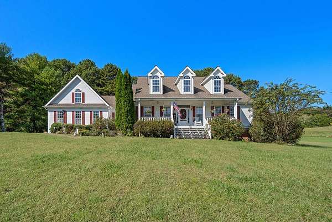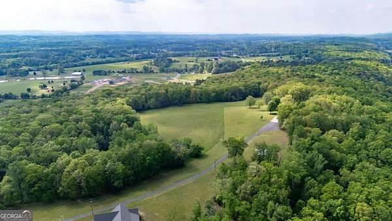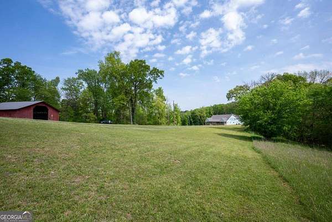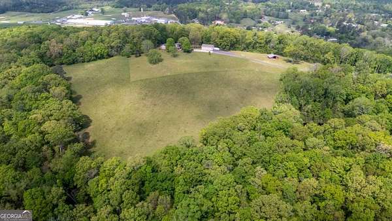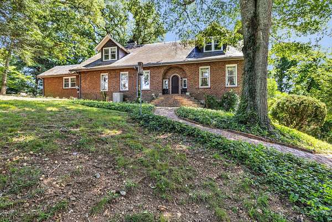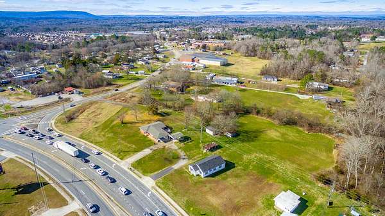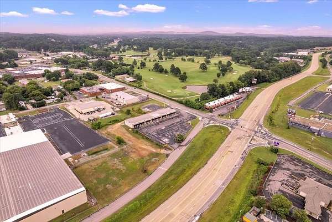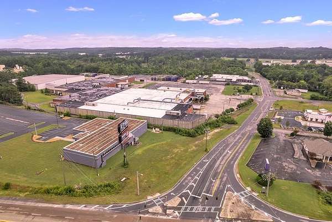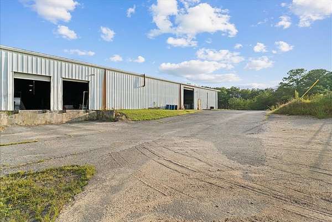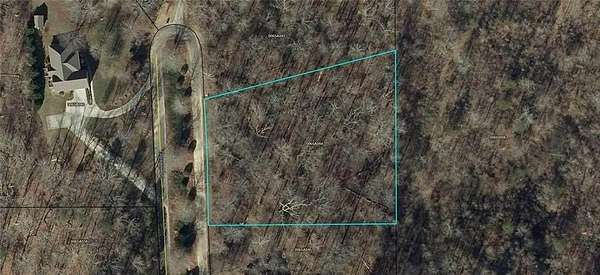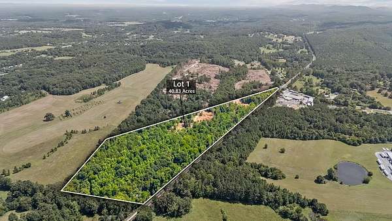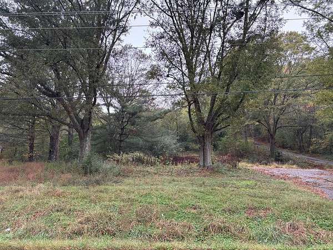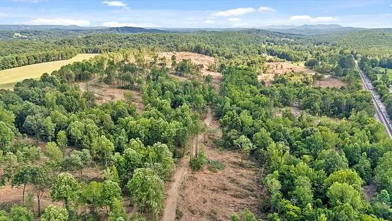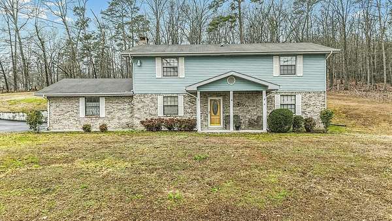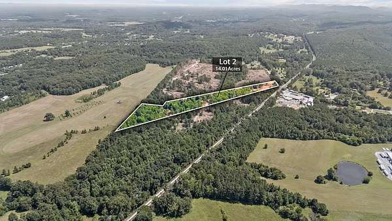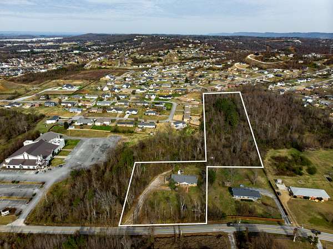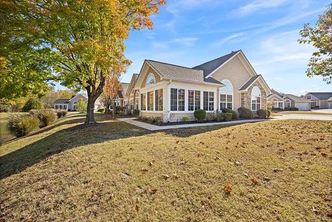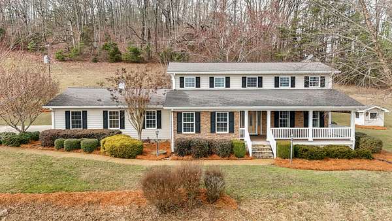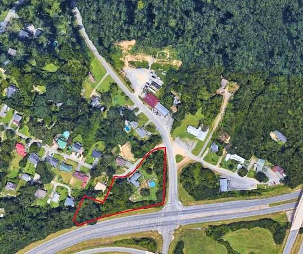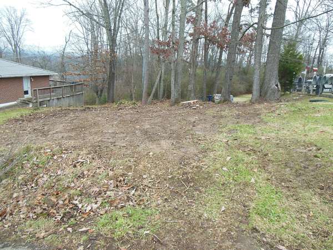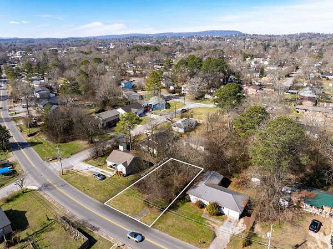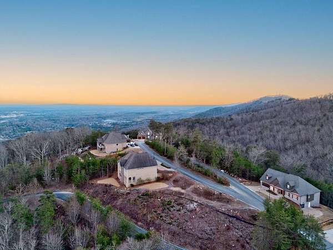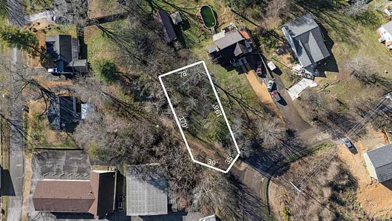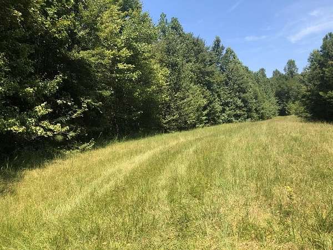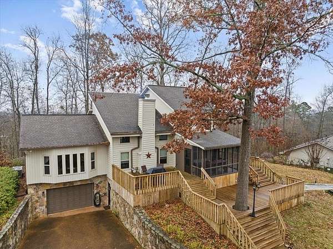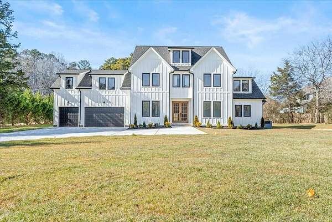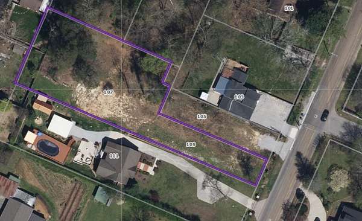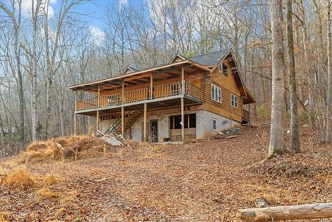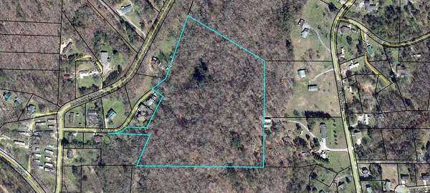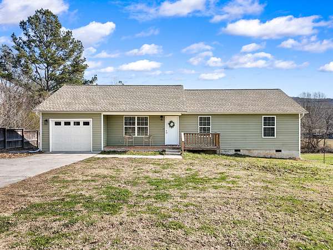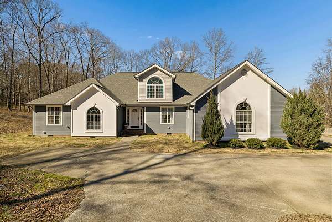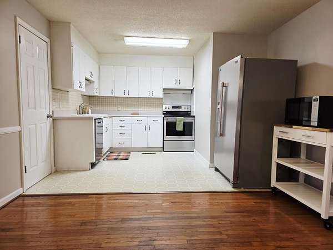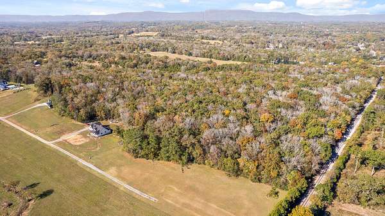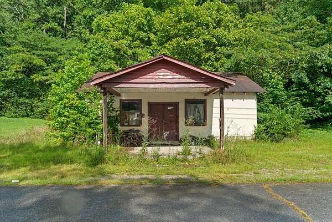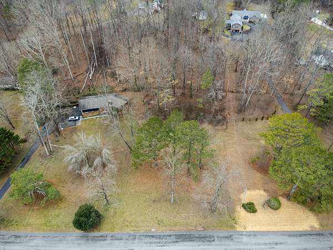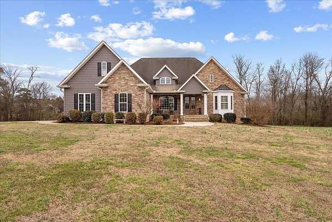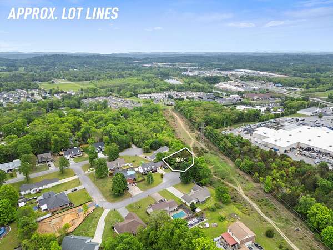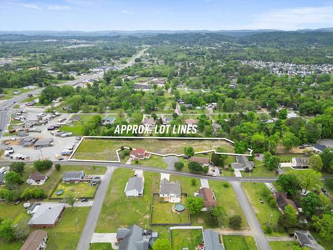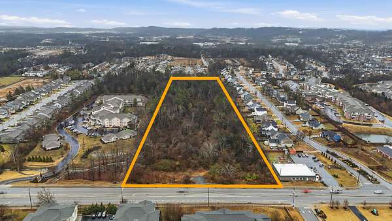Ringgold, GA land for sale
281 properties
Updated
$1,125,00020.1 acres
Hamilton County7 bd, 6 ba7,769 sq ft
Apison, TN 37302
$99,0003.4 acres
Catoosa County
Ringgold, GA 30736
$45,0000.45 acres
Catoosa County
Ringgold, GA 30736
$1,250,0007 acres
Walker County5 bd, 5 ba6,205 sq ft
Chickamauga, GA 30707
$675,0002.3 acres
Whitfield County1,204 sq ft
Dalton, GA 30721
$15,0000.09 acres
Walker County
Rossville, GA 30741
$575,0005.38 acres
Walker County3 bd, 3 ba2,729 sq ft
Rock Spring, GA 30739
$210,82412.5 acres
Walker County
Rock Spring, GA 30739
$181,9008.46 acres
Walker County
Rock Spring, GA 30739
$292,15017.4 acres
Walker County
Rock Spring, GA 30739
$1,450,0002.5 acres
Hamilton County5 bd, 4 ba6,000 sq ft
Chattanooga, TN 37404
$479,0003 acres
Whitfield County
Dalton, GA 30720
$900,0003 acres
Catoosa County2 bd, 1 ba1,144 sq ft
Rossville, GA 30741
$43,500
Catoosa County
Ringgold, GA 30738
$499,9000.97 acres
Whitfield County
Dalton, GA 30721
$199,0000.49 acres
Whitfield County
Dalton, GA 30721
$899,9007.32 acres
Whitfield County— sq ft
Tunnel Hill, GA 30755
$43,5001.42 acres
Catoosa County
Ringgold, GA 30736
$12,0000.89 acres
Walker County
Rossville, GA 30741
$400,00040.8 acres
Whitfield County
Cohutta, GA 30710
$45,0000.43 acres
Whitfield County
Tunnel Hill, GA 30755
$89,9005 acres
Whitfield County
Cohutta, GA 30710
$450,0008 acres
Catoosa County4 bd, 2 ba2,200 sq ft
Ringgold, GA 30736
$189,90014 acres
Whitfield County
Cohutta, GA 30710
$500,0005.5 acres
Hamilton County4 bd, 3 ba2,484 sq ft
Chattanooga, TN 37421
$434,90015.2 acres
Hamilton County2 bd, 2 ba1,859 sq ft
Chattanooga, TN 37421
$650,0005.17 acres
Whitfield County3 bd, 3 ba3,508 sq ft
Rocky Face, GA 30740
$225,0000.93 acres
Walker County
Rossville, GA 30741
$12,5000.25 acres
Walker County
Rossville, GA 30741
$32,0000.16 acres
Hamilton County
Chattanooga, TN 37412
$98,9000.19 acres
Whitfield County
Dalton, GA 30720
$98,9000.31 acres
Whitfield County
Dalton, GA 30720
$25,0000.33 acres
Walker County
Rossville, GA 30741
$579,00035.8 acres
Catoosa County
Ringgold, GA 30736
$60,0001.79 acres
Catoosa County
Ringgold, GA 30736
$1,950,00023.3 acres
Whitfield County3 bd, 4 ba5,838 sq ft
Cohutta, GA 30710
$1,149,9991.5 acres
Hamilton County6 bd, 4 ba4,000 sq ft
Apison, TN 37302
$130,0000.57 acres
Hamilton County
Chattanooga, TN 37411
$159,9002 acres
Whitfield County5 bd, 2 ba3,840 sq ft
Ringgold, GA 30736
$130,00012.1 acres
Catoosa County
Ringgold, GA 30736
$312,5006.4 acres
Catoosa County3 bd, 2 ba1,324 sq ft
Ringgold, GA 30736
$649,9004.2 acres
Catoosa County6 bd, 4 ba3,793 sq ft
Ringgold, GA 30736
$2,395/mo1.5 acres
Hamilton County3 bd, 2 ba1,575 sq ft
Chattanooga, TN 37421
$350,00020 acres
Walker County
Chickamauga, GA 30707
$65,0001 acre
Walker County
Rock Spring, GA 30739
$120,0001.35 acres
Hamilton County
Apison, TN 37302
$759,00011.2 acres
Whitfield County4 bd, 3 ba2,751 sq ft
Cohutta, GA 30710
$38,0000.36 acres
Catoosa County
Fort Oglethorpe, GA 30742
$262,5000.21 acres
Catoosa County
Fort Oglethorpe, GA 30742
$3,300,00010.2 acres
Hamilton County
Chattanooga, TN 37421
1-50 of 281 properties

Based on information submitted to the MLS GRID as of Feb 28, 2026 9:00 pm MT. All data is obtained from various sources and may not have been verified by broker or MLS GRID. Supplied Open House Information is subject to change without notice. All information should be independently reviewed and verified for accuracy. Properties may or may not be listed by the office/agent presenting the information. Some IDX listings have been excluded from this website. View more
