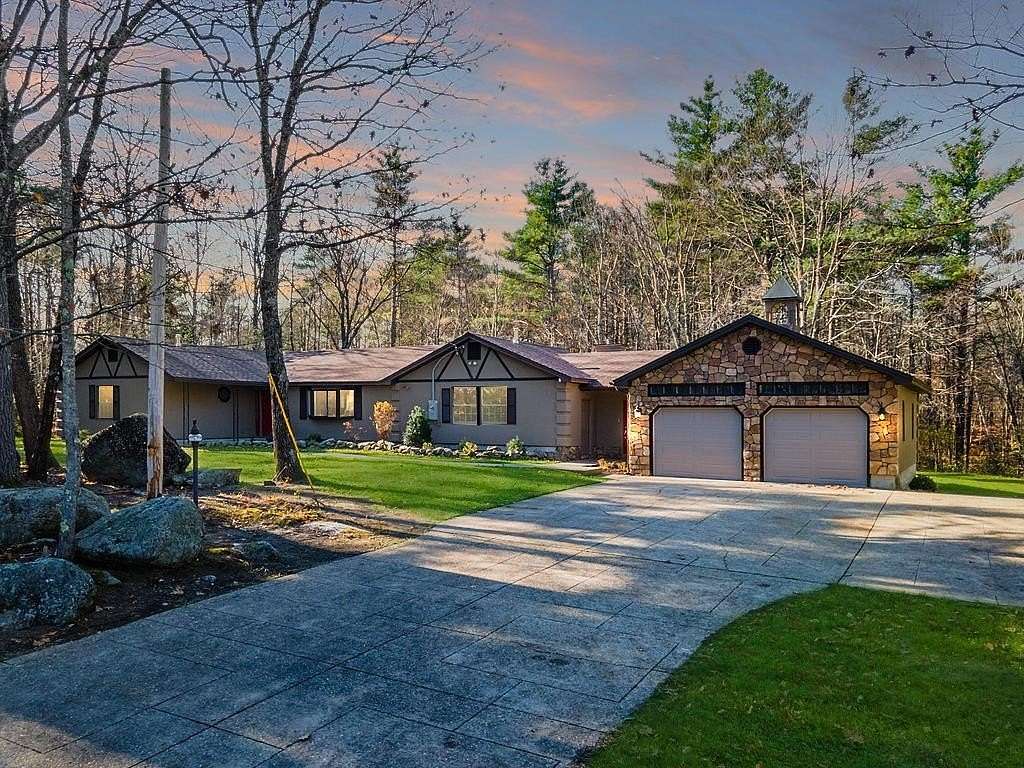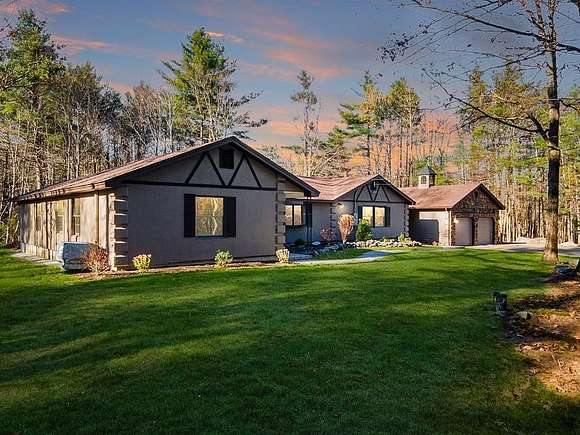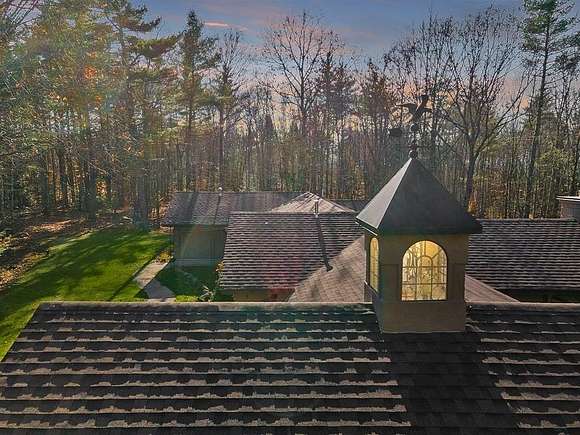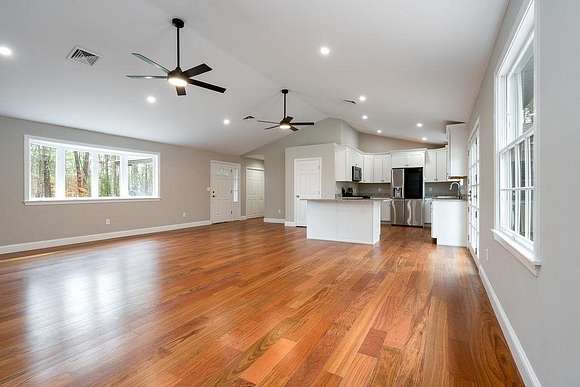Residential Land with Home for Sale in Weare, New Hampshire
80 Guys Ln Weare, NH 03281










































Discover single-level living at its best in this executive 4-bedroom, 3-bath ranch on 5 scenic acres in Weare, NH. Recently rebuilt from the studs with meticulous craftsmanship, this home offers an open-concept layout featuring cathedral ceilings, wood floors, central air, and a cozy wood fireplace. The gourmet kitchen is a chef's dream, with granite countertops, high-end appliances, pantry storage, and a wine cooler--perfect for everyday meals or entertaining. The private master suite boasts a luxurious tiled shower and granite vanity, complemented by three additional bedrooms and a versatile office space. An oversized 24x28 2-car garage provides ample storage and room for larger vehicles. Step outside to enjoy the in-ground pool or nearby nature trails. Recent updates include WiFi-enabled light switches, two AC systems, on-demand hot water, a new roof, and boiler. This home, completely restored after a previous roof fire, showcases quality and peace of mind. ( agent interest)
Location
- Street Address
- 80 Guys Ln
- County
- Hillsborough County
- School District
- Weare
- Elevation
- 581 feet
Property details
- Zoning
- RURAL
- MLS Number
- NNEREN 5022049
- Date Posted
Property taxes
- 2023
- $8,941
Parcels
- 06224-000412000251000000
Resources
Detailed attributes
Listing
- Type
- Residential
- Subtype
- Single Family Residence
Structure
- Stories
- 1
- Roof
- Asphalt, Shingle
- Cooling
- Central A/C
- Heating
- Forced Air
Exterior
- Parking Spots
- 2
- Parking
- Driveway, Garage, RV
- Features
- Deck, In Ground Pool, Natural Shade, Pool
Interior
- Room Count
- 8
- Rooms
- Bathroom x 3, Bedroom x 4
- Floors
- Carpet, Ceramic Tile, Tile, Wood
- Appliances
- Dishwasher, Gas Range, Range, Refrigerator, Washer
- Features
- 1st Floor Bedroom, 1st Floor Full Bathroom, 1st Floor HRD Surfce Floor, 1st Floor Laundry, 1st Floor Low-Pile Carpet, Accessible Approach With Ramp, Ceiling Fan, Dining Area, Fireplace, Hard Surface Flooring, Hatch/Skuttle Attic, Kitchen Island, Kitchen/Dining, Kitchen/Family, Kitchenette W/5 Ft. Diam, Led Lighting, Natural Light, One-Level Home, Smoke Detectr-Hard Wired, Vaulted Ceiling, Walk-In Closet, Wood Fireplace, Zero-Step Entry Ramp
Nearby schools
| Name | Level | District | Description |
|---|---|---|---|
| Center Woods Elementary School | Elementary | Weare | — |
| Weare Middle School | Middle | Weare | — |
| John Stark Regional HS | High | Weare | — |
Listing history
| Date | Event | Price | Change | Source |
|---|---|---|---|---|
| Nov 12, 2024 | New listing | $749,900 | — | NNEREN |