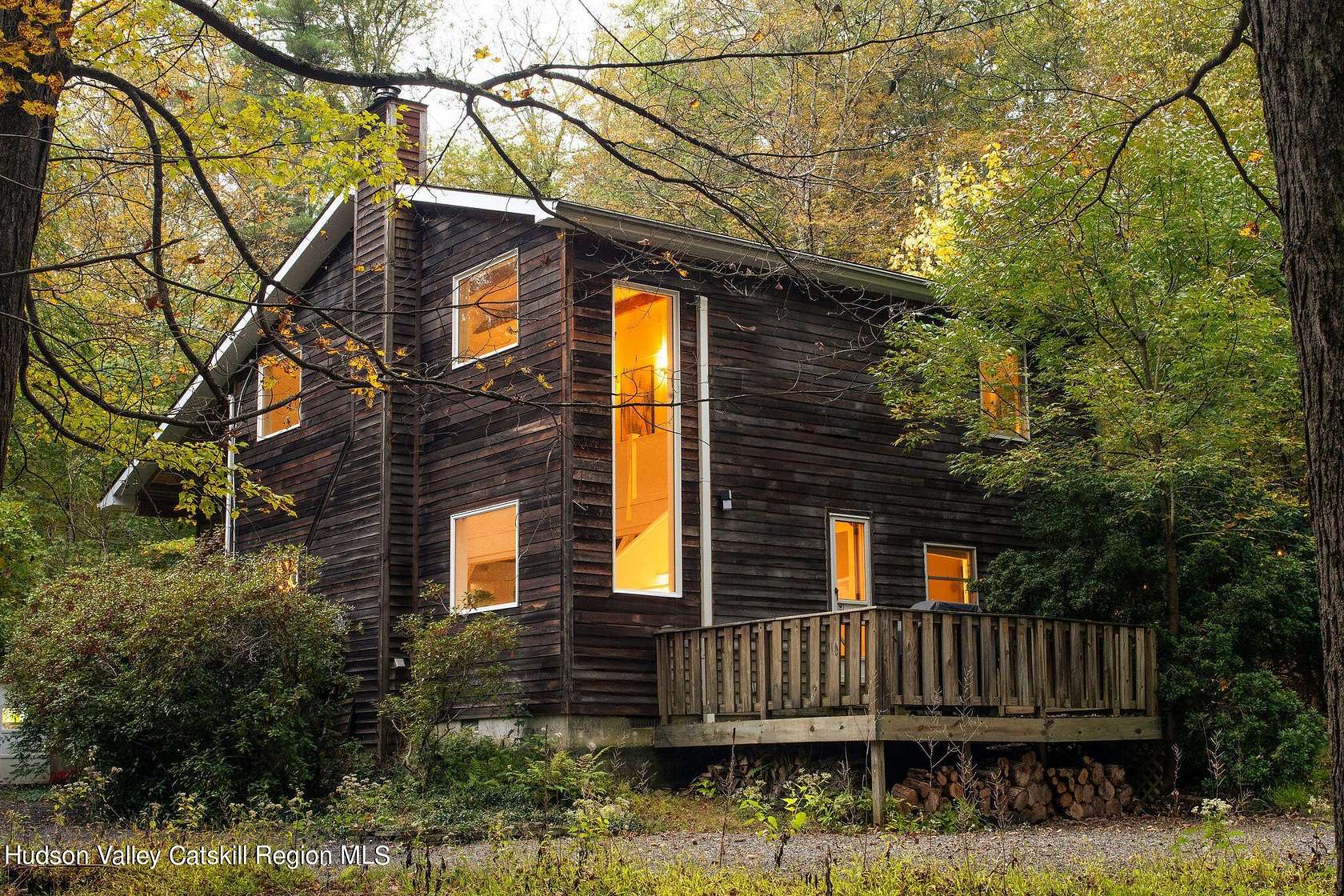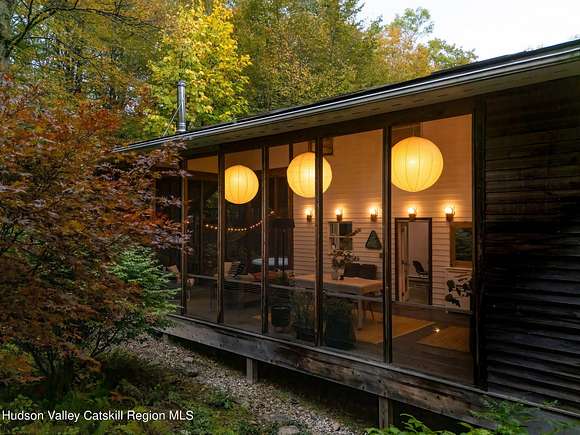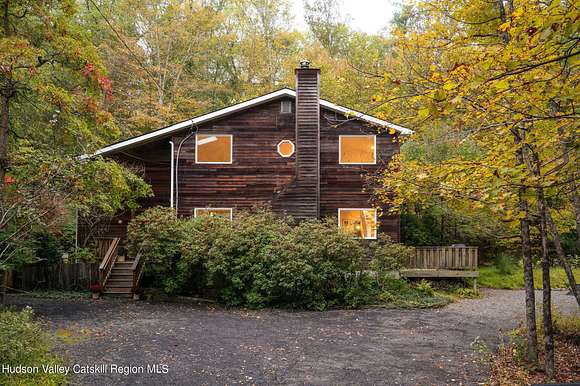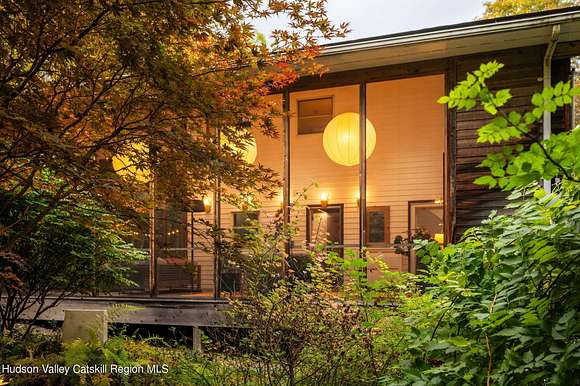Residential Land with Home for Sale in West Hurley, New York
8 Sylken Ln West Hurley, NY 12491








































This modern, light filled home sits just minutes from both Woodstock and Kingston. On a quiet private road with over five acres of land, this home is a peaceful retreat with lush gardens, a soothing fountain, blue stone patios, private trails through the woods, a hot tub, and a large fire pit area. The first floor features an open living area with a 12 foot tall fireplace finished in roman clay. The space features multiple large windows, 20 foot ceilings, and a skylight, making it bright, open and airy. It is the perfect spot to watch the leaves fall outside. The kitchen has chefs-level appliances and details with polished concrete floors. The second floor has two of the three bedrooms and a large bathroom. The primary bedroom has double-doors onto a balcony with views to the trees and rock ledges of the property. The oversized screened-in porch overlooks a Japanese-style garden and features multiple skylights and a beautiful vintage malm fireplace. The porch seamlessly extends the living space of the home outdoors year-round. A detached garage is ready to become a perfect workshop or studio and a full-home back-up Generac generator ensures you're never without power. It's a short walk to the Ashokan Reservoir to watch the sunset, or just sit on one of the multiple decks and watch the deer wander through the yard. Every detail has been considered in this perfectly sized, low maintenance home.
Location
- Street Address
- 8 Sylken Ln
- County
- Ulster County
- School District
- Onteora Central
- Elevation
- 699 feet
Property details
- Zoning
- Res-1
- MLS Number
- UCMLS 20243984
- Date Posted
Property taxes
- Recent
- $6,895
Parcels
- 47.1-129.100
Legal description
210 - 1 Family Res
Detailed attributes
Listing
- Type
- Residential
- Subtype
- Single Family Residence
Structure
- Style
- Contemporary
- Stories
- 2
- Materials
- Cedar
- Roof
- Asphalt
- Heating
- Fireplace
Exterior
- Parking
- Garage
- Features
- Balcony, Deck, Fire Pit, Garden, Lighting, Screened
Interior
- Rooms
- Bathroom x 2, Bedroom x 3
- Floors
- Concrete, Hardwood
- Appliances
- Dishwasher, Dryer, Gas Range, Range, Refrigerator, Washer, Washer/Dryer Combo
- Features
- Beamed Ceilings, Eat-In Kitchen, High Ceilings, Hot Tub, Open Floorplan, Recessed Lighting, Spa, Vaulted Ceiling(s)
Nearby schools
| Name | Level | District | Description |
|---|---|---|---|
| Bennett 4-6 | Elementary | Onteora Central | — |
Listing history
| Date | Event | Price | Change | Source |
|---|---|---|---|---|
| Oct 8, 2024 | Under contract | $829,000 | — | UCMLS |
| Oct 3, 2024 | New listing | $829,000 | — | UCMLS |