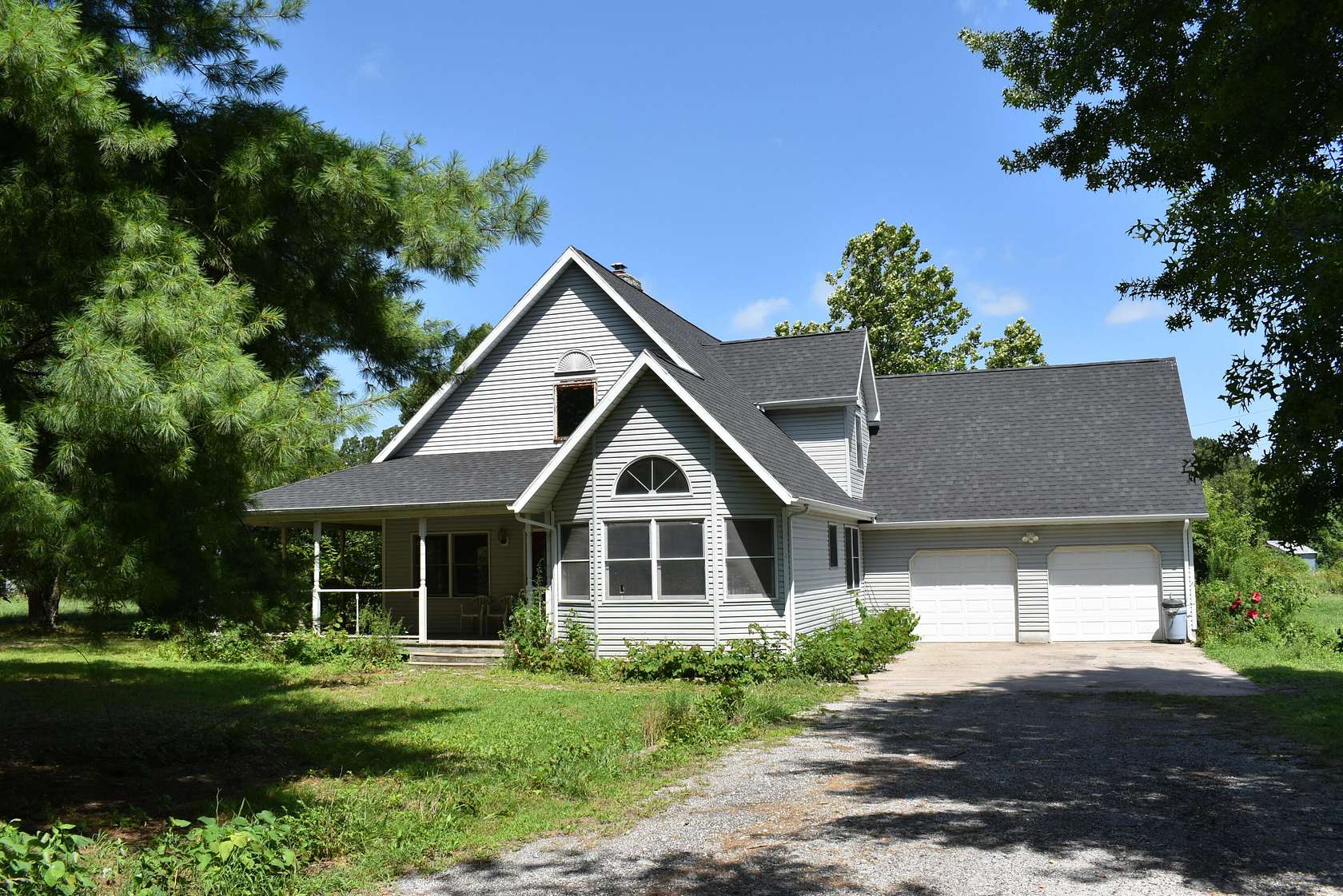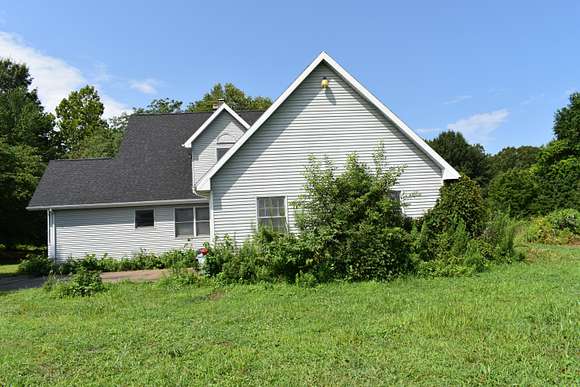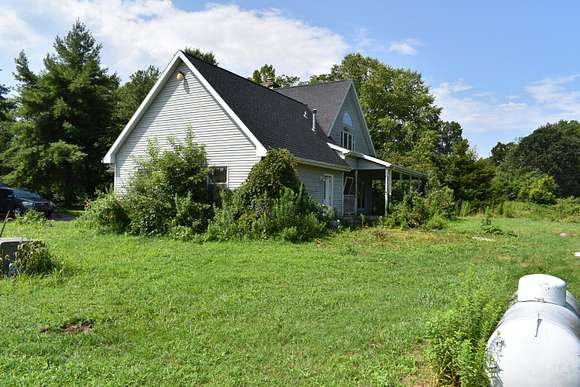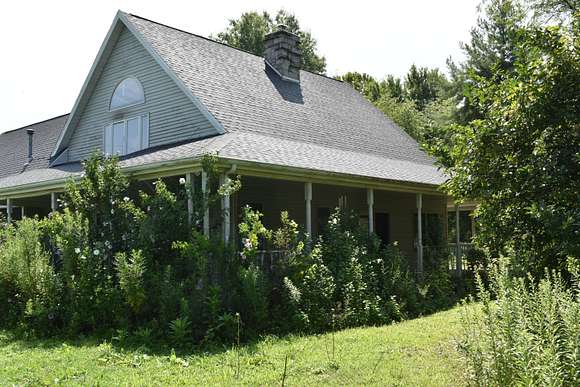Residential Land with Home for Sale in Springfield, Missouri
7979 W Farm Road 128 Springfield, MO 65802

































































The 7.61 acres lot is on a dead end road and the land is mostly gentle rolling pasture with a 18x37 barn and 2 other small buildings . The home features a massive quarried stone fireplace in the 2 story family room. The kitchen dining has hardwood floors and a 1/2 bath off the kitchen . Washer dryer hook up is on main level just off the kitchen . The 20x12 (really 22x 12 if you measured at floor level because of cathedral ceiling) master bedroom is upstairs and has a full bath and a 12x10 walk-in closet plus 2 more closets. On the main level are 2 bedrooms and a full bath. The 24 x 24 attached garage is roomy. See attached Home inspection ,mold bid,survey and OSI septic hydraulic test which passed. The exterior siding is Steel and the roof is new 2024. No FHA-VA please see inspections . You won't be able to see this custom built home from Farm Road 128 with all the trees and the privacy extends to the wrap around covered deck on 3 sides. This home is ready to be a show place again for the new owners with some TLC. The propane tank is leased J & J propane.
Directions
Some GPS apps struggle with this location. At B Hwy & 266 go west on 266 Hwy to Farm Road 97 ( about 1 mile past AB Hwy & 266) ) and go north to Farm Road 128 and west to house on the north side.
Property details
- County
- Greene County
- Elevation
- 1,280 feet
- MLS Number
- GSBOR 60274361
- Date Posted
Parcels
- 88-14-16-200-019
Property taxes
- 2023
- $1,967
Detailed attributes
Listing
- Type
- Residential
- Subtype
- Single Family Residence
Structure
- Materials
- Metal Siding
- Roof
- Composition
- Cooling
- Ceiling Fan(s), Zoned A/C
- Heating
- Forced Air, Zoned
Exterior
- Parking
- Driveway, Garage, RV
- Fencing
- Fenced
- Features
- Fencing
Interior
- Rooms
- Bathroom x 2, Bedroom x 2, Great Room, Kitchen, Master Bathroom, Master Bedroom
- Floors
- Carpet, Hardwood, Tile, Vinyl
- Appliances
- Dishwasher, Garbage Disposer, Microwave, Refrigerator, Washer
- Features
- High Ceilings, W/D Hookup, Walk-In Closet(s), Walk-In Shower
Nearby schools
| Name | Level | District | Description |
|---|---|---|---|
| Ash Grove | Elementary | — | — |
| Ash Grove | Middle | — | — |
| Ash Grove | High | — | — |
Listing history
| Date | Event | Price | Change | Source |
|---|---|---|---|---|
| Oct 17, 2024 | Under contract | $299,000 | — | GSBOR |
| Sept 13, 2024 | Price drop | $299,000 | $25,900 -8% | GSBOR |
| Aug 1, 2024 | New listing | $324,900 | — | GSBOR |