Land with Home for Sale in Oxford, Alabama
793 Jewell Rd Oxford, AL 36203
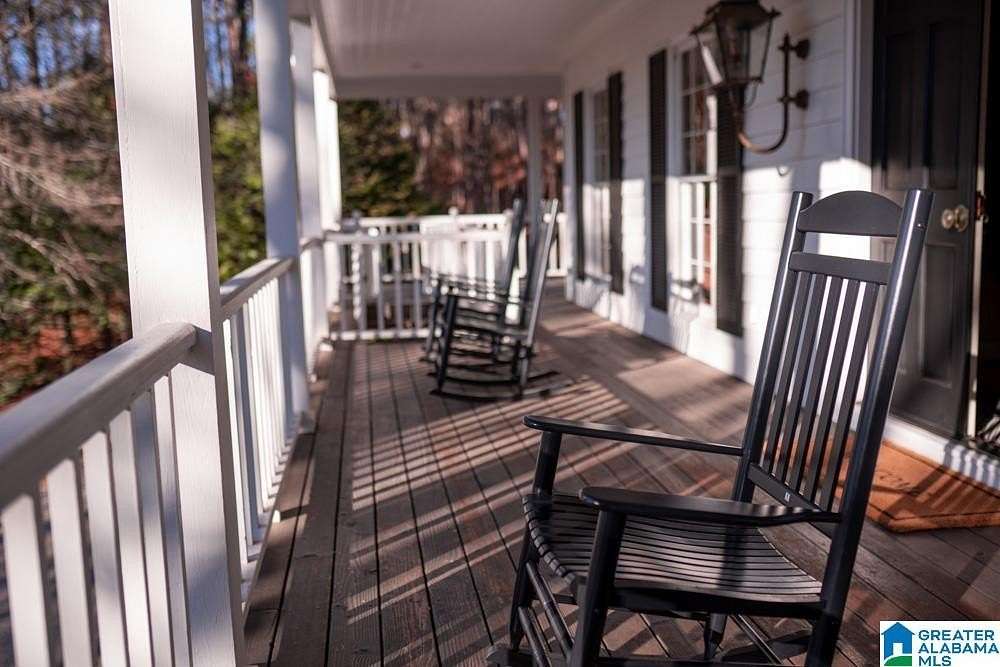
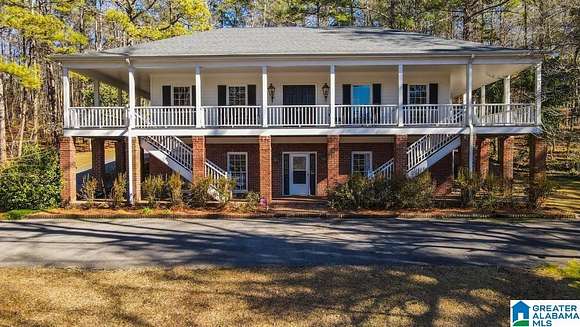
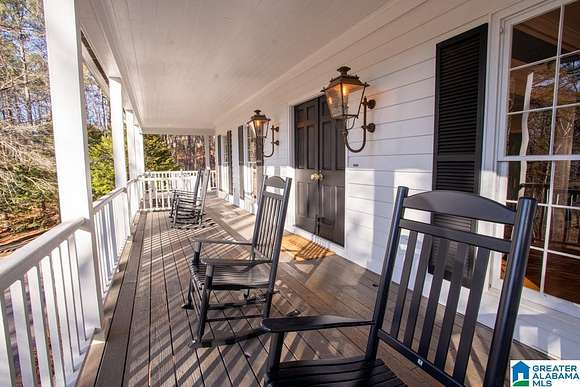
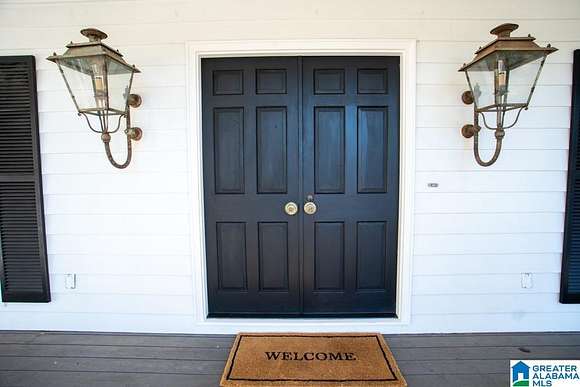
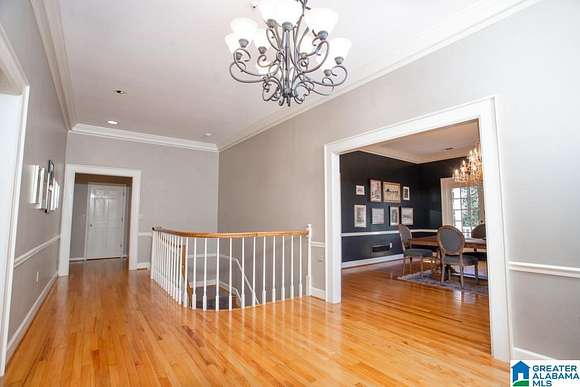







































































*Available for showings* How would you describe this home? BREATHTAKING! 5 bedroom/4.5 half bath 5,376 sqft. located just minutes from the Cider Ridge Golf Club AND sitting on 13 +/- acres of natural beauty. COME and SEE this one-of-a-kind custom-built home. Experience the charm of this magnificent two-story house with its elegant style including a wrap-around porch and multiple entry points. Inside the home you will be overtaken by all the details. From the dazzling chandeliers, multiple fireplaces, high ceilings, decorative crown molding, extra-large bedrooms, and beautiful hardwood floors. The upstairs boasts of 2,688 sqft. of living space including a stunning formal dining room and family room. The 2nd level also features the master suite w/ his and her bathrooms and walk-in closets. The kitchen includes an eating area, breakfast bar, and plenty of cabinet space. The sunroom and courtyard are great places to host events. Downstairs includes 3bed/2bath, and a bonus room.
Directions
Leon Smith Parkway, left on Friendship Rd, straight through 4 way stop sign to Jewell Rd, house will be on the left.
Location
- Street Address
- 793 Jewell Rd
- County
- Calhoun County
- Elevation
- 709 feet
Property details
- MLS Number
- BHAMMLS 21374735
- Date Posted
Resources
Detailed attributes
Listing
- Type
- Residential
- Subtype
- Single Family Residence
- Franchise
- Keller Williams Realty
Lot
- Views
- Mountain
Structure
- Materials
- Brick
- Heating
- Central Furnace, Fireplace, Heat Pump
Exterior
- Parking
- Driveway
- Features
- Deck, Grill, Lighting System, Patio, Porch, Porch Screened
Interior
- Rooms
- Bathroom x 5, Bedroom x 3, Den, Dining Room, Kitchen, Laundry, Master Bedroom
- Floors
- Hardwood, Laminate, Tile, Wood
- Appliances
- Cooktop, Dishwasher, Double Oven, Electric Cooktop, Ice Maker, Refrigerator, Warming Drawer, Washer
- Features
- French Doors, Linen Closet, Recess Lighting, Separate Shower, Separate Vanities, Shared Bath, Sitting Area in Master, Sound System, Split Bedroom, Split Bedrooms, Tub/Shower Combo, Walk-In Closets, Wet Bar
Nearby schools
| Name | Level | District | Description |
|---|---|---|---|
| Dearmanville | Elementary | — | — |
| Oxford | Middle | — | — |
| Oxford | High | — | — |
Listing history
| Date | Event | Price | Change | Source |
|---|---|---|---|---|
| Sept 30, 2024 | Under contract | $645,000 | — | BHAMMLS |
| Sept 11, 2024 | Price drop | $645,000 | $5,000 -0.8% | BHAMMLS |
| July 7, 2024 | Price drop | $650,000 | $35,000 -5.1% | BHAMMLS |
| June 16, 2024 | Back on market | $685,000 | — | BHAMMLS |
| June 7, 2024 | Under contract | $685,000 | — | BHAMMLS |
| Apr 21, 2024 | Price drop | $685,000 | $14,900 -2.1% | BHAMMLS |
| Jan 17, 2024 | New listing | $699,900 | — | BHAMMLS |