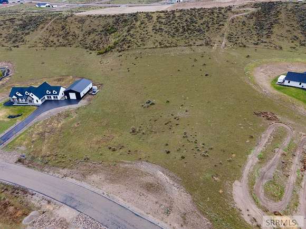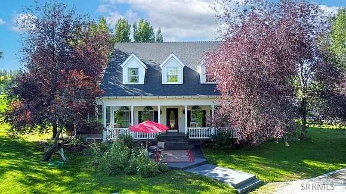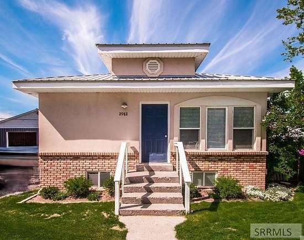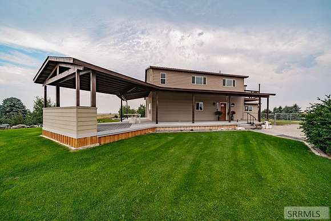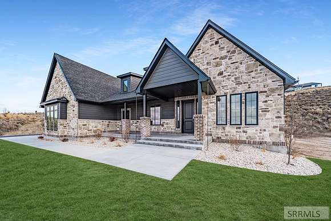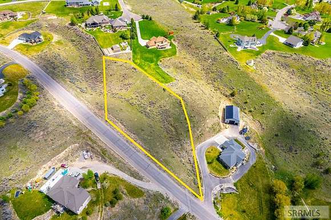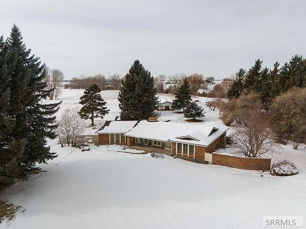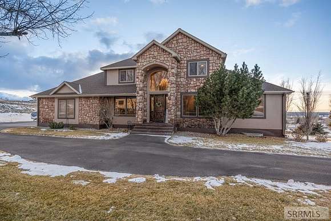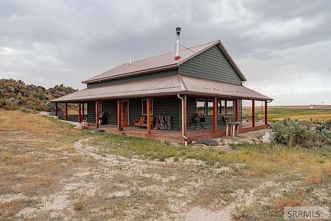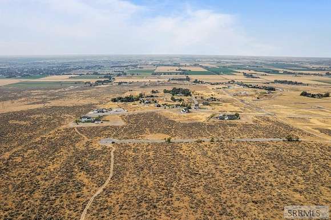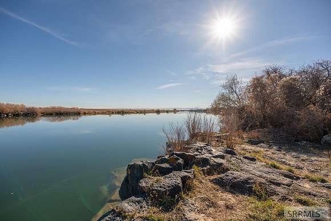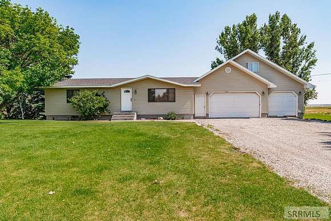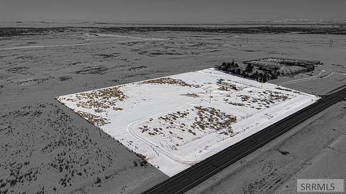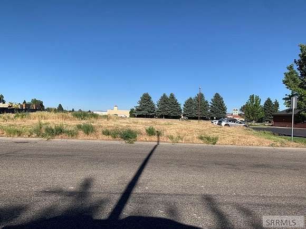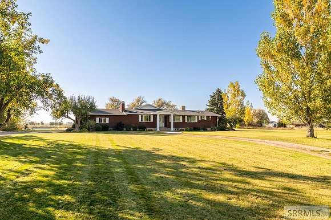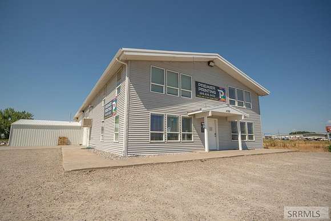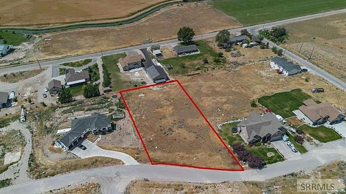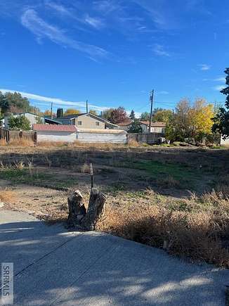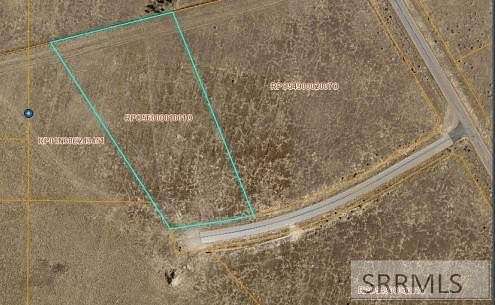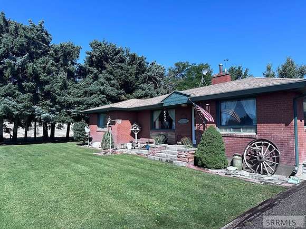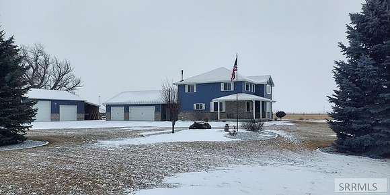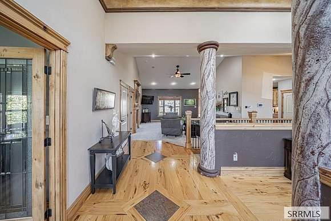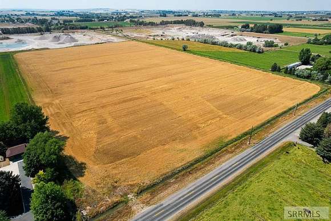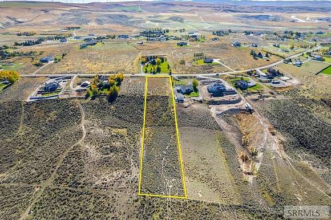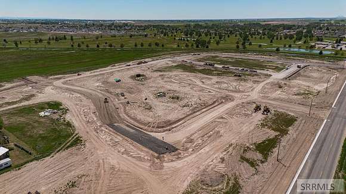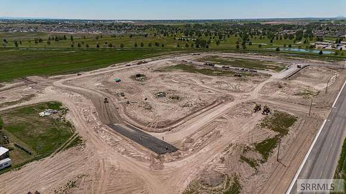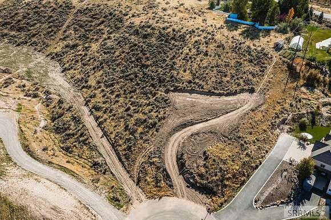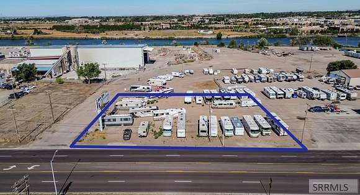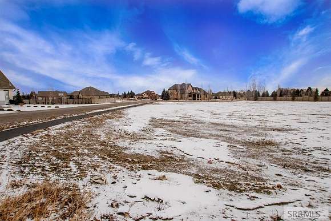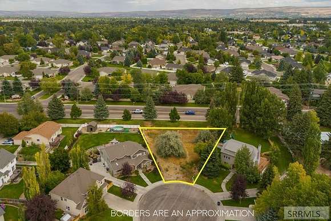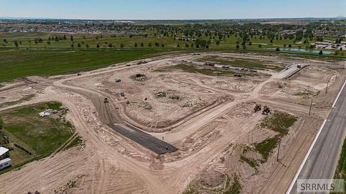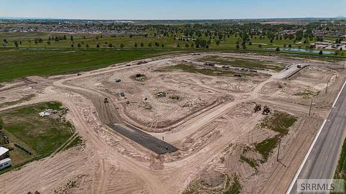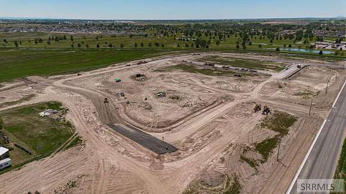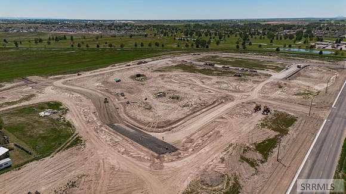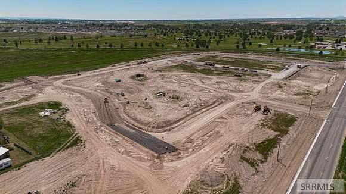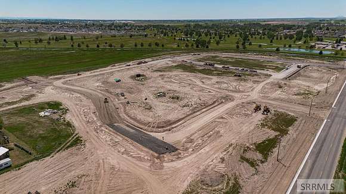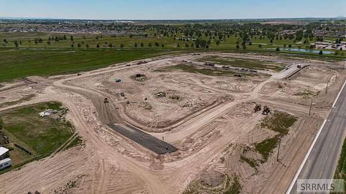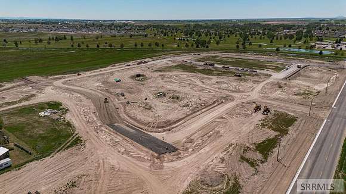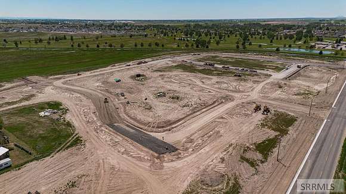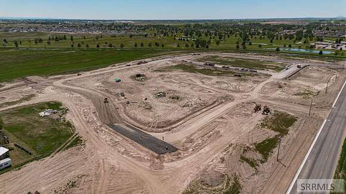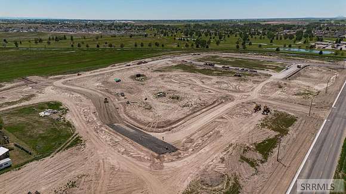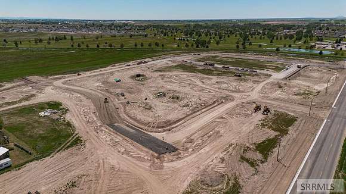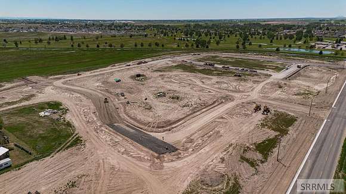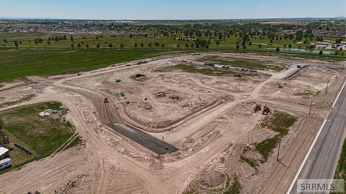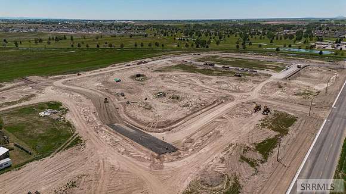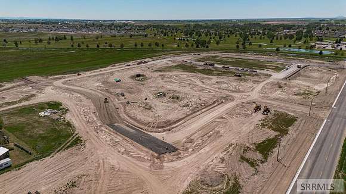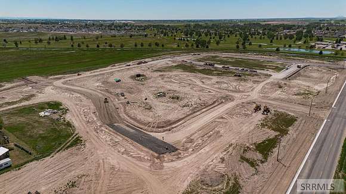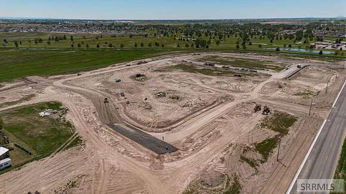Idaho Falls, ID land for sale
283 properties
For you
$995,00012.5 acres
Bonneville County8 bd, 4 ba • 5,982 sq ft
Idaho Falls, ID 83401
$180,0003.32 acres
Bonneville County
Idaho Falls, ID 83406
$1,750,00010 acres
Bonneville County6 bd, 8 ba • 6,323 sq ft
Idaho Falls, ID 83406
$575,0007.16 acres
Bonneville County4 bd, 2 ba • 2,202 sq ft
Idaho Falls, ID 83401
$799,90012.3 acres
Bonneville County3 bd, 2 ba • 2,390 sq ft
Idaho Falls, ID 83402
$1,250,0003 acres
Bonneville County5 bd, 4 ba • 5,068 sq ft
Idaho Falls, ID 83406
$120,0001.6 acres
Bonneville County
Idaho Falls, ID 83406
$825,0007.19 acres
Bonneville County4 bd, 5 ba • 4,042 sq ft
Idaho Falls, ID 83404
$989,9003 acres
Bonneville County5 bd, 4 ba • 4,382 sq ft
Idaho Falls, ID 83401
$670,0007 acres
Bonneville County3 bd, 2 ba • 1,910 sq ft
Idaho Falls, ID 83402
$80,0002.5 acres
Bonneville County
Idaho Falls, ID 83401
$575,0007.5 acres
Bonneville County
Idaho Falls, ID 83402
$649,00015.7 acres
Bonneville County4 bd, 2 ba • 2,800 sq ft
Idaho Falls, ID 83402
$220,0005 acres
Bonneville County
Idaho Falls, ID 83402
$1,485,0002.84 acres
Bonneville County
Idaho Falls, ID 83401
$995,0002.14 acres
Bonneville County6 bd, 4 ba • 4,356 sq ft
Idaho Falls, ID 83401
$1,400,0004.55 acres
Bonneville County5,200 sq ft
Idaho Falls, ID 83401
$109,9001 acre
Bonneville County
Idaho Falls, ID 83401
$500,0000.95 acres
Bonneville County
Idaho Falls, ID 83401
$299,0002.89 acres
Bonneville County
Idaho Falls, ID 83406
$4,500,00013 acres
Bonneville County4 bd, 3 ba • 3,402 sq ft
Idaho Falls, ID 83401
$1,075,0004.24 acres
Bonneville County5 bd, 4 ba • 4,477 sq ft
Idaho Falls, ID 83401
$1,075,0002.53 acres
Bonneville County7 bd, 5 ba • 4,792 sq ft
Idaho Falls, ID 83406
$925,00025 acres
Bonneville County
Idaho Falls, ID 83401
$180,0003.39 acres
Bonneville County
Idaho Falls, ID 83401
$168,0000.36 acres
Bonneville County
Idaho Falls, ID 83402
$170,0000.4 acres
Bonneville County
Idaho Falls, ID 83402
$110,0001.45 acres
Bonneville County
Idaho Falls, ID 83406
$225,0005.3 acres
Bonneville County
Idaho Falls, ID 83402
$333,0000.85 acres
Bonneville County
Idaho Falls, ID 83402
$330,0001.16 acres
Bonneville County
Idaho Falls, ID 83404
$85,0000.38 acres
Bonneville County
Idaho Falls, ID 83402
$168,0000.43 acres
Bonneville County
Idaho Falls, ID 83402
$168,0000.45 acres
Bonneville County
Idaho Falls, ID 83402
$168,0000.33 acres
Bonneville County
Idaho Falls, ID 83402
$168,0000.39 acres
Bonneville County
Idaho Falls, ID 83402
$168,0000.37 acres
Bonneville County
Idaho Falls, ID 83402
$168,0000.46 acres
Bonneville County
Idaho Falls, ID 83402
$168,0000.34 acres
Bonneville County
Idaho Falls, ID 83402
$170,0000.39 acres
Bonneville County
Idaho Falls, ID 83402
$168,0000.39 acres
Bonneville County
Idaho Falls, ID 83402
$168,0000.35 acres
Bonneville County
Idaho Falls, ID 83402
$170,0000.38 acres
Bonneville County
Idaho Falls, ID 83402
$168,0000.34 acres
Bonneville County
Idaho Falls, ID 83402
$170,0000.41 acres
Bonneville County
Idaho Falls, ID 83402
$170,0000.42 acres
Bonneville County
Idaho Falls, ID 83402
$168,0000.35 acres
Bonneville County
Idaho Falls, ID 83402
$160,0000.37 acres
Bonneville County
Idaho Falls, ID 83402
$168,0000.32 acres
Bonneville County
Idaho Falls, ID 83402
$170,0000.38 acres
Bonneville County
Idaho Falls, ID 83402
1-50 of 283 properties

