Residential Land with Home for Sale in Argyle, Texas
789 Johns Well Ct, Argyle, TX 76226
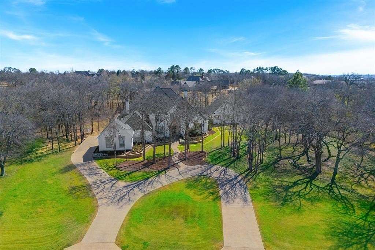
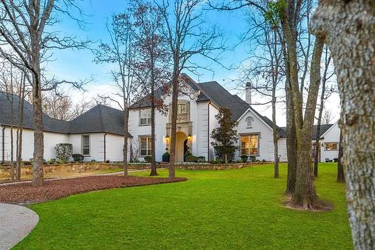
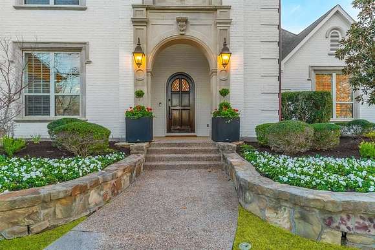
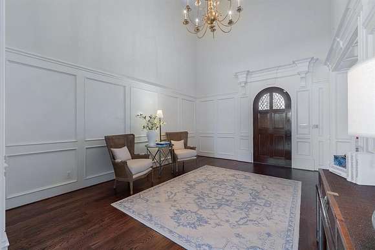
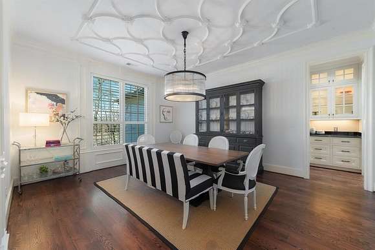
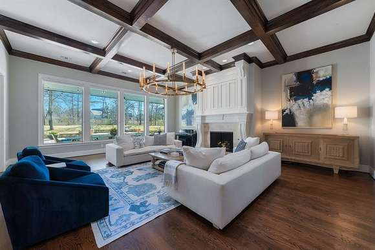
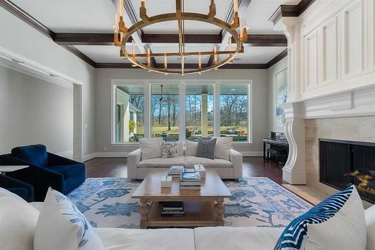
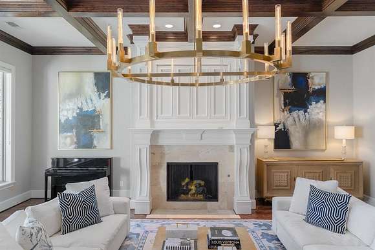
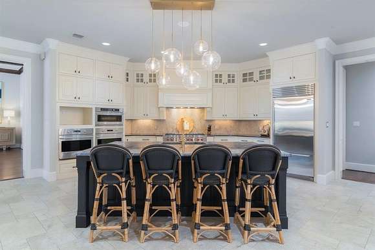
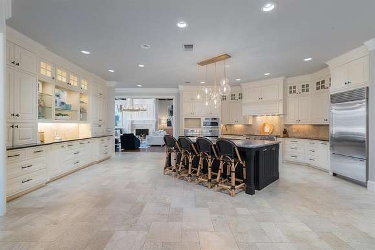
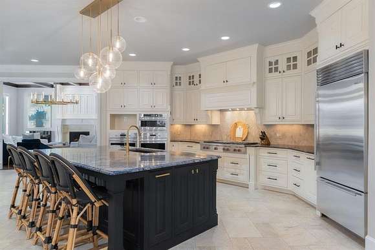
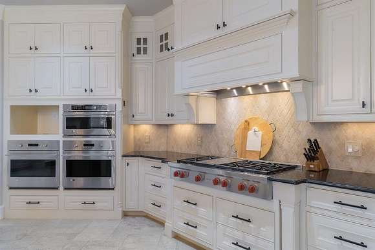
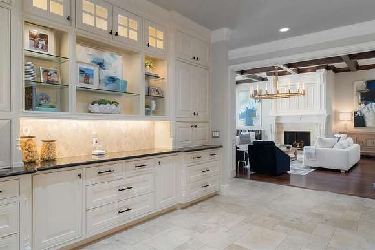
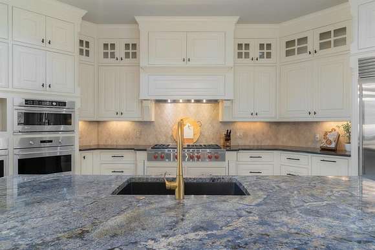
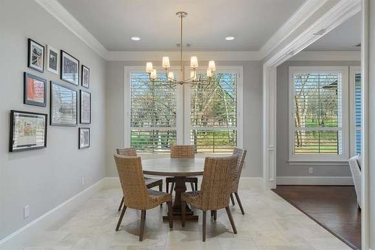
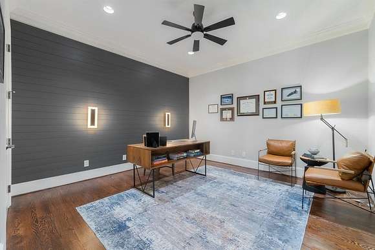
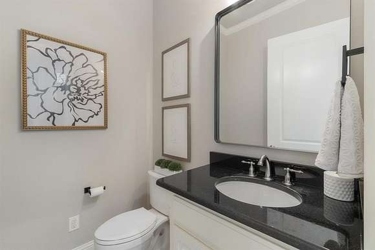
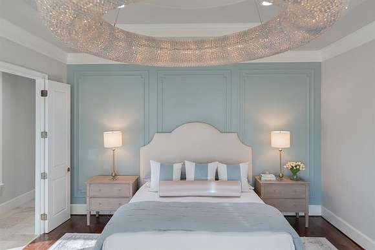
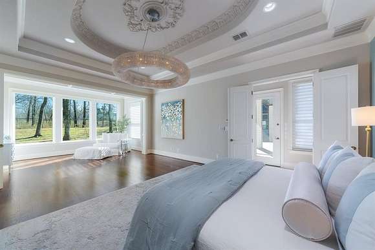
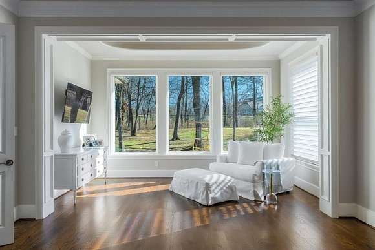
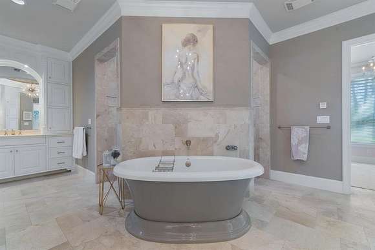
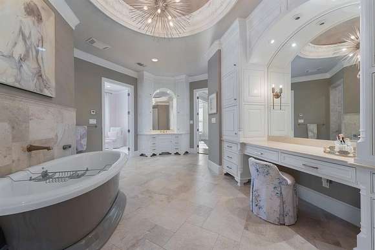
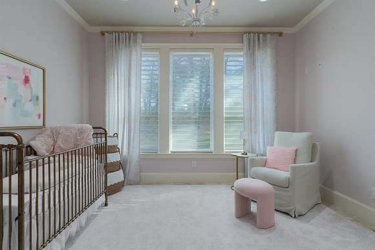
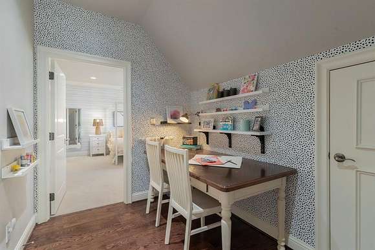
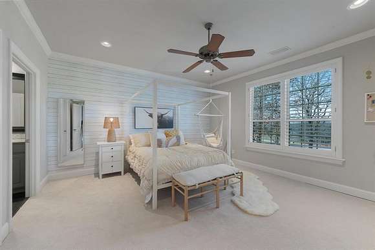
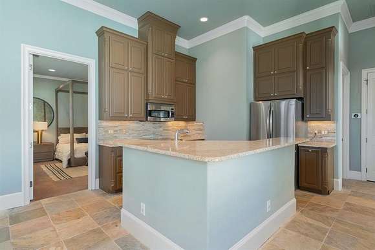
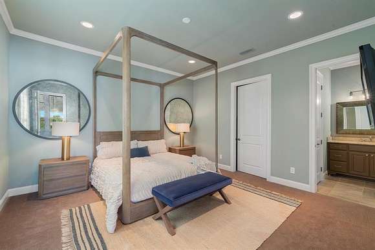
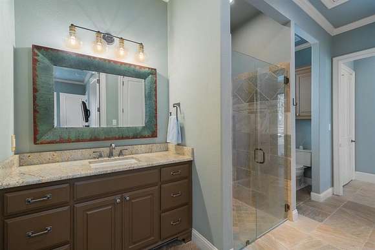
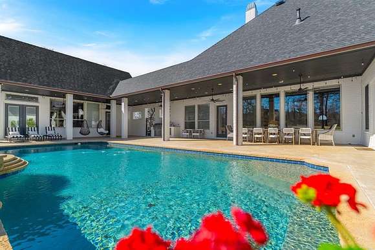
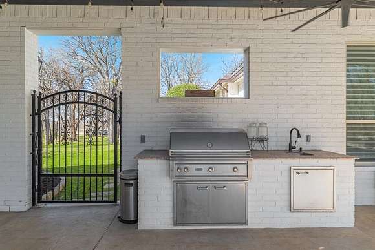
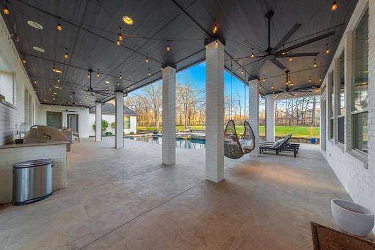
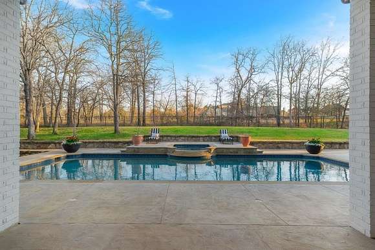
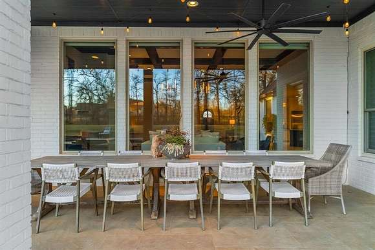
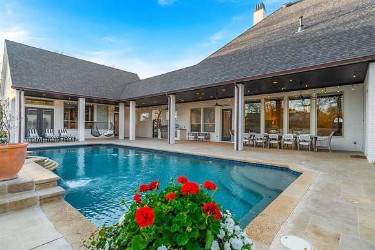
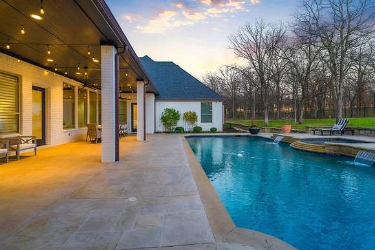
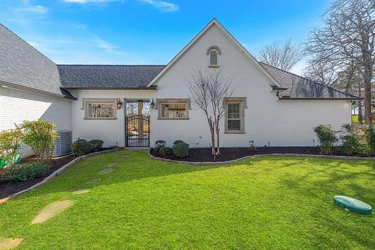
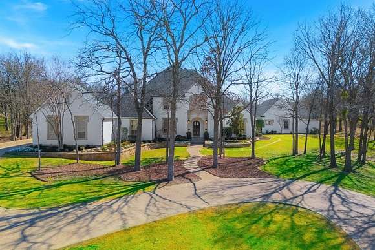
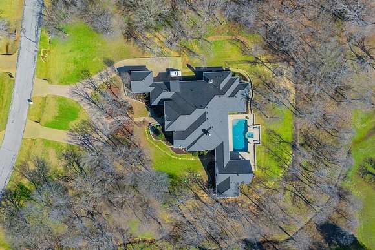

Amazing custom, North-facing, 1.5 half story home perfectly situated on 2.5 acres with mature trees and landscaping. The architecture detail and designer finishes create a classic design that can be contemporary or transitional design. The character this home has is impressive. Enjoy spectacular views from every window of an expansive outdoor living area that connects you to the 988 SF guest home, not included in the primary sq ft or bed and bath count. Guest house has a full kitchen, laundry room, living area and private suite with en suite. Primary residence is complete with 3 Bedrooms down, chefs kitchen, executive study and large family room, the second floor includes a study niche and large bedroom with en suite. The large primary suite includes seating area, sit at vanity, large walk in shower, exercise room and large closet with built ins that connects to laundry room. The attention to detail in this home does not stop at all of the custom trim and cabinetry. It is a family friendly floor plan with space for all and everything. There is an abundance of storage through out the home. The mature trees and landscaping create a private estate and an oasis to retreat and relax. Located near the heart of Argyle and in Argyle ISD. This home is in the ideal location and is surrounded by like property. Currently zoned Hilltop Elementary.
Location
- Street Address
- 789 Johns Well Ct
- County
- Denton County
- Community
- Estates of Pilot Knob PH 2
- Elevation
- 735 feet
Property details
- MLS #
- NTREIS 20867902
- Posted
Expenses
- Home Owner Assessments Fee
- $500 annually
Parcels
- R216348
Legal description
ESTATES OF PILOT KNOB PH 2 BLK 2 LOT 34
Detailed attributes
Listing
- Type
- Residential
- Subtype
- Single Family Residence
Structure
- Style
- French
- Stories
- 1
- Materials
- Brick, Stone
- Roof
- Composition
- Cooling
- Zoned A/C
- Heating
- Central Furnace, Fireplace, Zoned
Exterior
- Parking
- Covered, Driveway, Garage
- Fencing
- Fenced
- Features
- Attached Grill, Built-In Barbecue, Covered Patio/Porch, Fence, Lighting, Outdoor Living Center, Patio, Porch, Rain Gutters
Interior
- Rooms
- Bathroom x 5, Bedroom x 4
- Floors
- Carpet, Ceramic Tile, Marble, Tile, Wood
- Appliances
- Built-In Refrigerator, Convection Oven, Cooktop, Dishwasher, Double Oven, Garbage Disposer, Gas Cooktop, Refrigerator, Washer
- Features
- Cable TV Available, Decorative Lighting, Sound System Wiring
Nearby schools
| Name | Level | District | Description |
|---|---|---|---|
| Hilltop | Elementary | — | — |
Listing history
| Date | Event | Price | Change | Source |
|---|---|---|---|---|
| Apr 9, 2025 | Price drop | $2,899,900 | $50,100 -1.7% | NTREIS |
| Mar 25, 2025 | New listing | $2,950,000 | — | NTREIS |