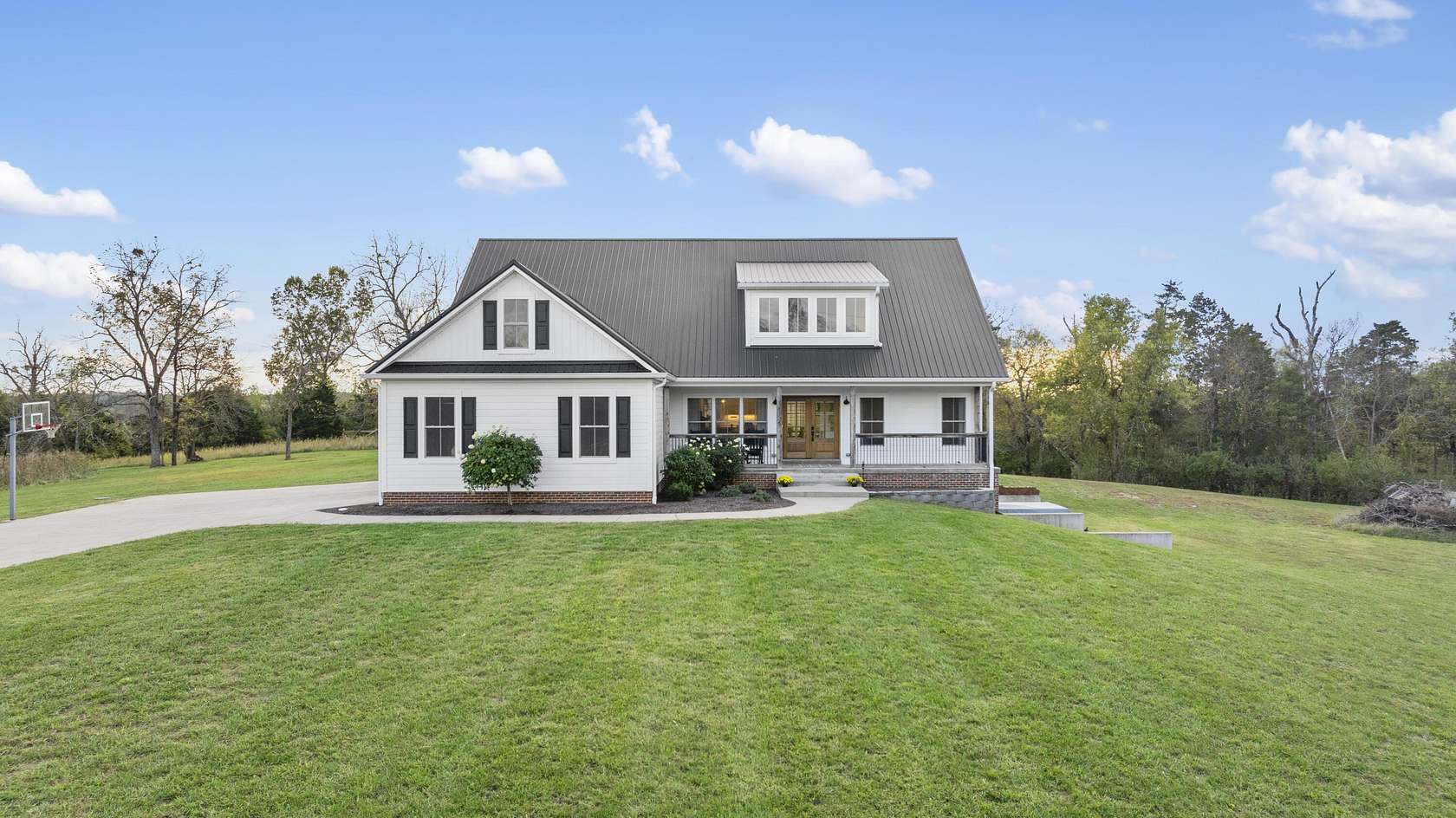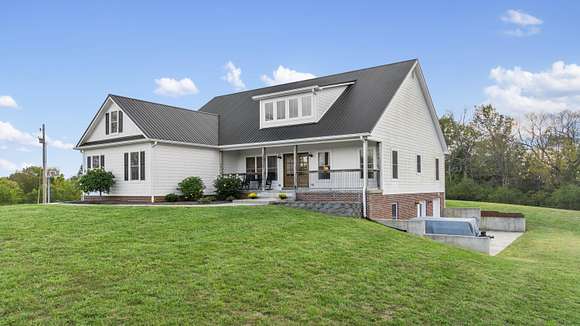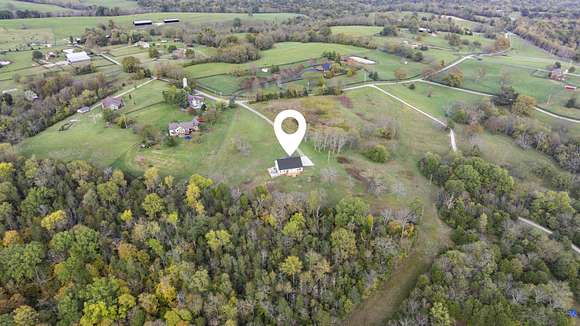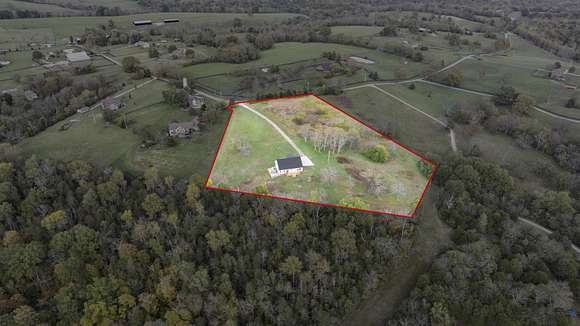Residential Land with Home for Sale in Versailles, Kentucky
789 Elliston Ln Versailles, KY 40383

















































This stunning modern farmhouse-style ranch, set on over 8 acres of beautiful land, offers the perfect combination of rustic charm and modern sophistication. With over 2,200 square feet of finished living space and an additional 2,400 square feet in the unfinished walk-out basement, this home provides ample room to grow and personalize. The open floor plan features high-end, upgraded finishes, creating a bright and inviting atmosphere throughout. The spacious kitchen is a chef's dream, complete with a large walk-in pantry, ideal for entertaining or daily gatherings. The split-bedroom layout ensures maximum privacy, with the luxurious primary suite offering a spa-like bathroom, complete with a massive dual-head shower, and a custom barn-door walk-in closet. In addition to the three well-appointed bedrooms and two full bathrooms, the home also boasts a private laundry room conveniently located near the primary suite and a 2-car garage. This property offers all the benefits of peaceful country living while still being close to modern conveniences. Set up your appointment today and get prepared to start taking in these amazing sunsets.
Directions
From Bluegrass Parkway, take exit 58 for KY-33 towards Versailles, Go inbounds towards town and then turn left on the bypass (Ky-2113W). Go 1.2 miles and turn left onto McCowans Ferry Rd (KY-1964W). Go 6.9 miles and turn left onto Elliston Ln. Home will be straight ahead in the turn in 0.8 miles.
Location
- Street Address
- 789 Elliston Ln
- County
- Woodford County
- School District
- Woodford County - 10
- Elevation
- 820 feet
Property details
- MLS Number
- LBAR 24021878
- Date Posted
Parcels
- 22-0000-015-11
Detailed attributes
Listing
- Type
- Residential
- Subtype
- Single Family Residence
Structure
- Stories
- 1
- Materials
- HardiPlank Type
- Roof
- Metal
- Cooling
- Heat Pumps
- Heating
- Fireplace, Heat Pump
Exterior
- Parking
- Driveway, Garage, Off Street
- Features
- Porch
Interior
- Room Count
- 5
- Rooms
- Bathroom x 2, Bedroom x 3, Dining Room, Kitchen, Living Room, Utility Room
- Floors
- Tile, Wood
- Appliances
- Dishwasher, Double Oven, Dryer, Microwave, Range, Washer
- Features
- Bedroom First Floor, Breakfast Bar, Dining Area, Primary First Floor, Walk-In Closet(s)
Nearby schools
| Name | Level | District | Description |
|---|---|---|---|
| Southside | Elementary | Woodford County - 10 | — |
| Woodford Co | Middle | Woodford County - 10 | — |
| Woodford Co | High | Woodford County - 10 | — |
Listing history
| Date | Event | Price | Change | Source |
|---|---|---|---|---|
| Dec 23, 2024 | Under contract | $749,900 | — | LBAR |
| Dec 4, 2024 | Price drop | $749,900 | $5,100 -0.7% | LBAR |
| Nov 13, 2024 | Price drop | $755,000 | $20,000 -2.6% | LBAR |
| Oct 31, 2024 | Price drop | $775,000 | $24,000 -3% | LBAR |
| Oct 17, 2024 | New listing | $799,000 | — | LBAR |