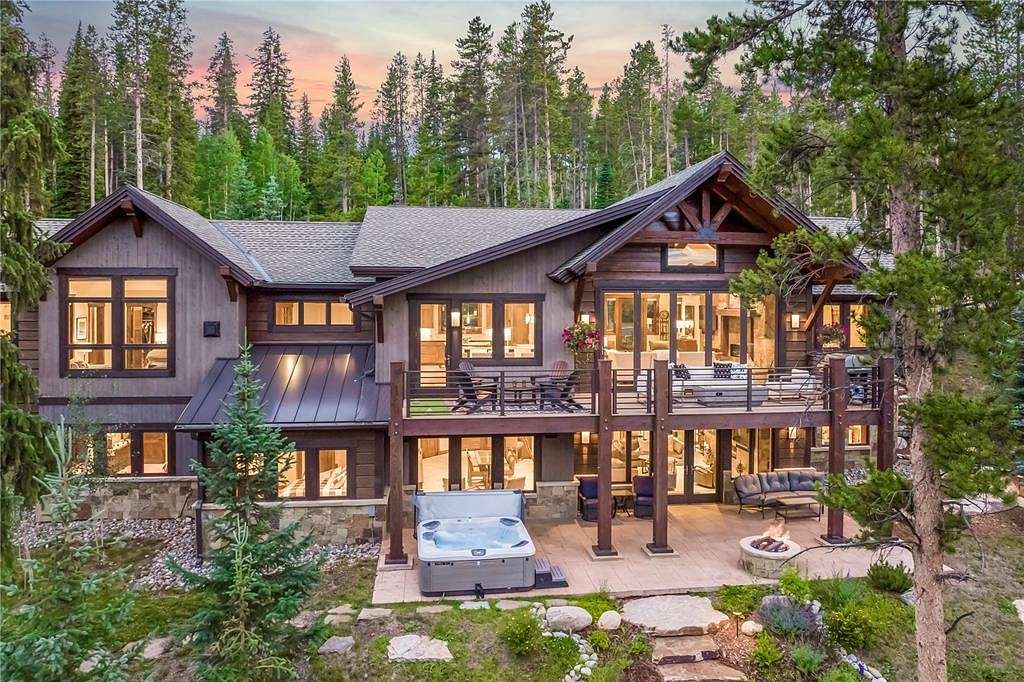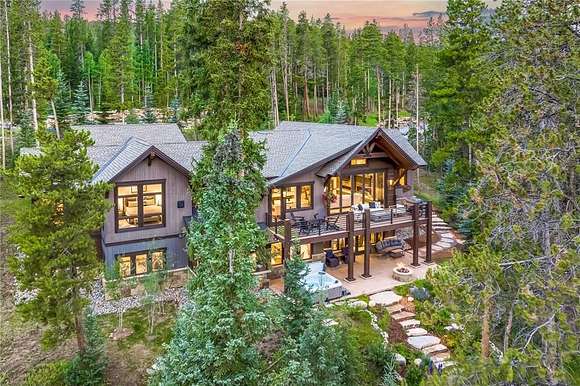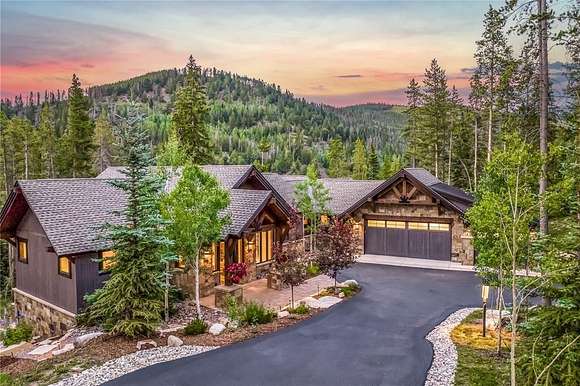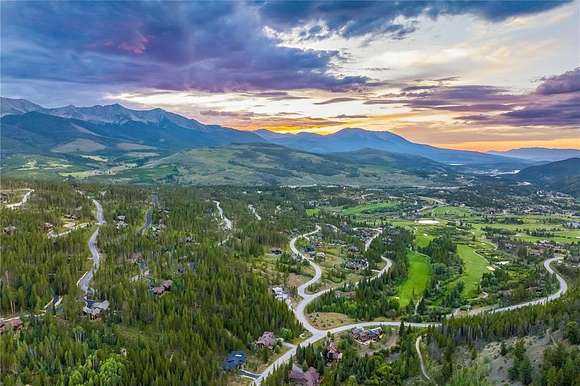Residential Land with Home for Sale in Breckenridge, Colorado
788 Preston Way Breckenridge, CO 80424



















































The creative modern design of this mountain residence captures what is arguably the most private settings in the Highlands at Breckenridge. The Allen-Guerra team perfectly site planned this home and emphasized the serine setting with a retractable wall of windows in the great room that overlook the quaking aspens across the valley below. The layout of this residence is ideal for multigenerational living, with the Grand Suite on the main level as well as a convenient home office. The heart and soul of this residence is the contemporary kitchen with its waterfall quartz countertops and modern lighting . The kitchen, great room and dining areas all enjoy conversational ease between spaces and are perfect for friends and family to gather after a day of mountain fun. The large walk out lower level encompasses three more ensuite bedrooms and an oversized family room complete with walk behind bar and room for shuffleboard and pool table. The grounds have been artfully landscaped all the way down to the cozy firepit nestled in pines. This property has direct connection to the famed flume trail system that interlaces the neighborhood for your year-round enjoyment. The luxury of a three-car garage with oversized space is ideal for all your mountain gear as well.
Directions
HWY 9 to Tiger Road, right on Highlands Drive - turns into Preston Way and the house will be on you left.
Property details
- County
- Summit County
- Community
- Highlands At Breckenridge
- Zoning
- Single Family
- Elevation
- 9,580 feet
- MLS Number
- SAR S1052839
- Date Posted
Legal description
LOT 201 HIGHLANDS AT BREC
Parcels
- 6505122
Property taxes
- 2024
- $14,654
Detailed attributes
Listing
- Type
- Residential
- Subtype
- Single Family Residence
Lot
- Views
- Golf Course, Mountain
Structure
- Materials
- Frame
- Roof
- Asphalt
- Heating
- Radiant
Exterior
- Parking Spots
- 3
- Parking
- Garage
- Features
- Deck
Interior
- Rooms
- Basement, Bathroom x 5, Bedroom x 4, Dining Room, Family Room, Great Room
- Floors
- Carpet, Full Carpet, Tile, Wood
- Appliances
- Cooktop, Dishwasher, Dryer, Garbage Disposer, Microwave, Refrigerator, Washer
- Features
- Cable Available, Fireplace, Gas Fireplace, Ground Floor Primary, Multi-Level, Private Hot Tub, Steam, Vaulted Ceilings
Listing history
| Date | Event | Price | Change | Source |
|---|---|---|---|---|
| Oct 24, 2024 | Under contract | $4,945,000 | — | SAR |
| Aug 9, 2024 | New listing | $4,945,000 | — | SAR |