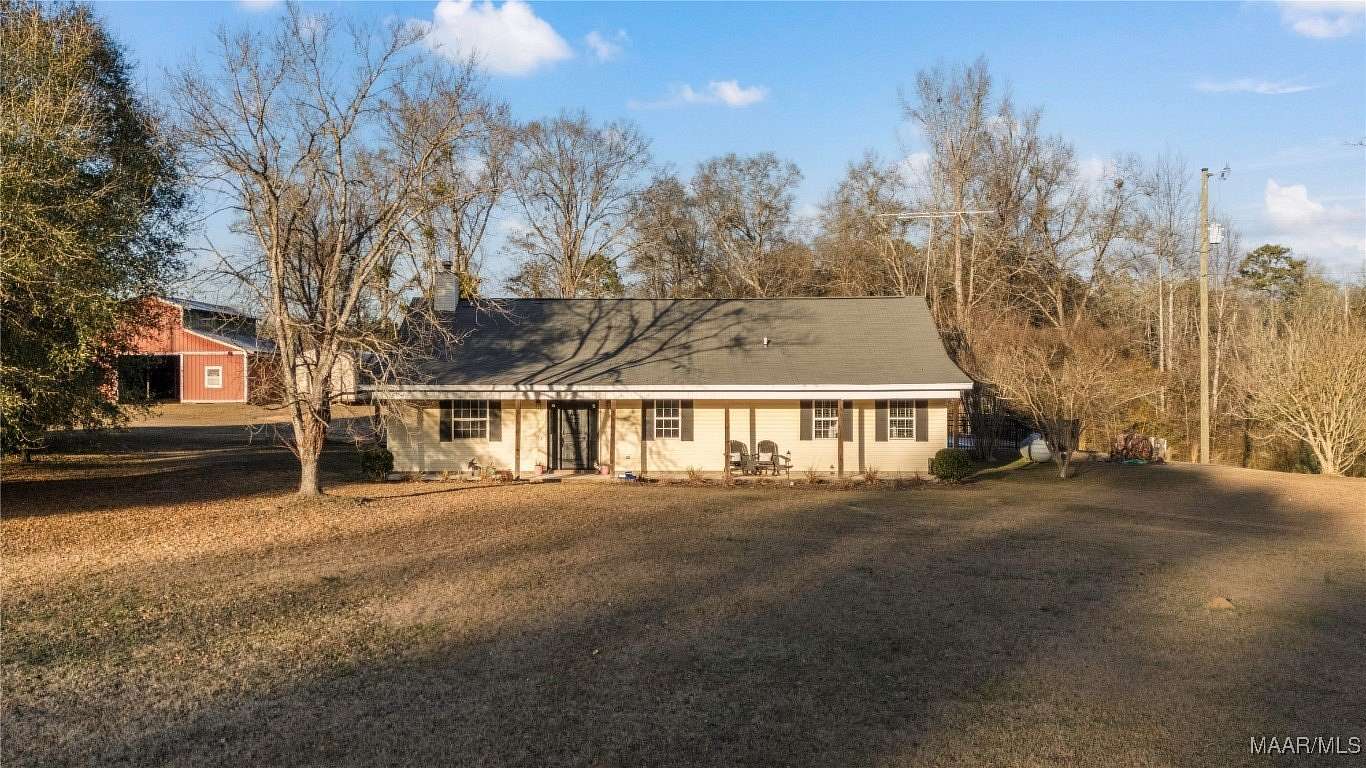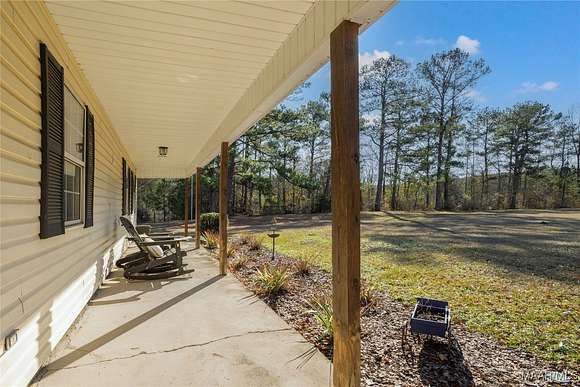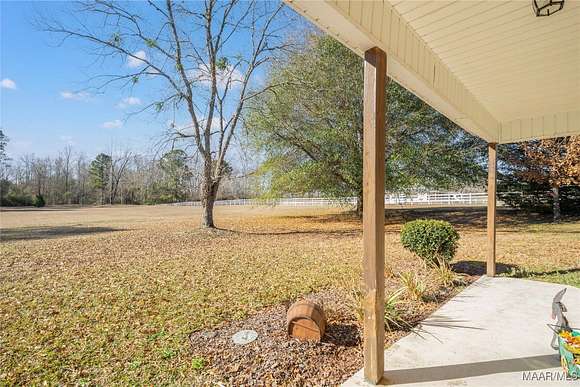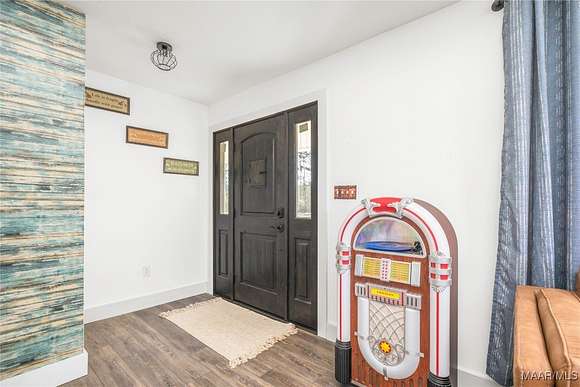Residential Land with Home for Sale in Marbury, Alabama
782 County Road 49 Marbury, AL 36051










































Check Out this Charming 3-Bedroom Ranch Home on 7 Acres with Saltwater Pool!
Discover tranquility in this charming 3-bedroom, 2-bathroom ranch-style home nestled on 7 acres of lush green pasture. Enjoy the idyllic countryside with an inviting in-ground saltwater pool. Inside, you'll find an eat-in kitchen featuring granite countertops, abundant cabinetry, and a new window. The great room offers a cozy corner fireplace and a charming covered front porch, perfect for relaxing with morning coffee. Two generously sized spare bedrooms share a full hall bathroom, while the spacious master bedroom boasts an en-suite bathroom with double sinks, a corner jetted tub, a walk-in shower, and a walk-in closet. Outside, 7 acres of picturesque pasture provide a serene setting, complemented by mature trees, a charming red barn, and a convenient storage shed. Updates include fresh paint throughout (except the master bedroom), new baseboards, a new light fixture over the kitchen, a new kitchen window, and a new pool pump. All appliances stay. Don't miss this opportunity to embrace the serenity of country living! Schedule a showing today.
Directions
I65 N to exit 186 turn right on HWY 31 travel to stop light and turn left on CR 40. go to stop sign & turn right CR 57. Travel about 4 miles and turn left on CR 49. House will be on the right about 3/4 of a mile. Turn right when you see 3 mailboxes.
Location
- Street Address
- 782 County Road 49
- County
- Autauga County
- Community
- Marbury
- Elevation
- 423 feet
Property details
- MLS Number
- MAAR 568235
- Date Posted
Parcels
- 08-05-15-0-000-005-003-0
Legal description
COM AT NW COR OF S15 T19N R15ETH S 717.28' TH E 877.73'; TH SW'LY 676.34' TO POB; TH SE'LY 380.76' TO THE CENTER OF FOX CREK; TH ALG SD CREEK 662.11' TO THE S LINE OF 1/4 1/4; TH W ALG SD INE 175.54' TO A PT ON THE N ROW OF CTY RD 49; TH NW'LY ALG SD
Detailed attributes
Listing
- Type
- Residential
- Subtype
- Single Family Residence
- Franchise
- Keller Williams Realty
Structure
- Materials
- Vinyl Siding
- Heating
- Central Furnace, Fireplace
Exterior
- Parking
- Driveway
- Features
- Porch, Storage
Interior
- Room Count
- 8
- Rooms
- Bathroom x 2, Bedroom x 3, Great Room, Kitchen, Laundry
- Floors
- Tile, Vinyl
- Appliances
- Cooktop, Dishwasher, Oven, Range, Washer
- Features
- High Ceilings, Programmable Thermostat, Pull Down Attic Stairs, Tray Ceilings, Walk in Closets, Window Treatments
Nearby schools
| Name | Level | District | Description |
|---|---|---|---|
| Pine Level Elementary School | Elementary | — | — |
| Marbury Middle School | Middle | — | — |
| Marbury High School | High | — | — |
Listing history
| Date | Event | Price | Change | Source |
|---|---|---|---|---|
| Jan 6, 2025 | New listing | $309,900 | — | MAAR |