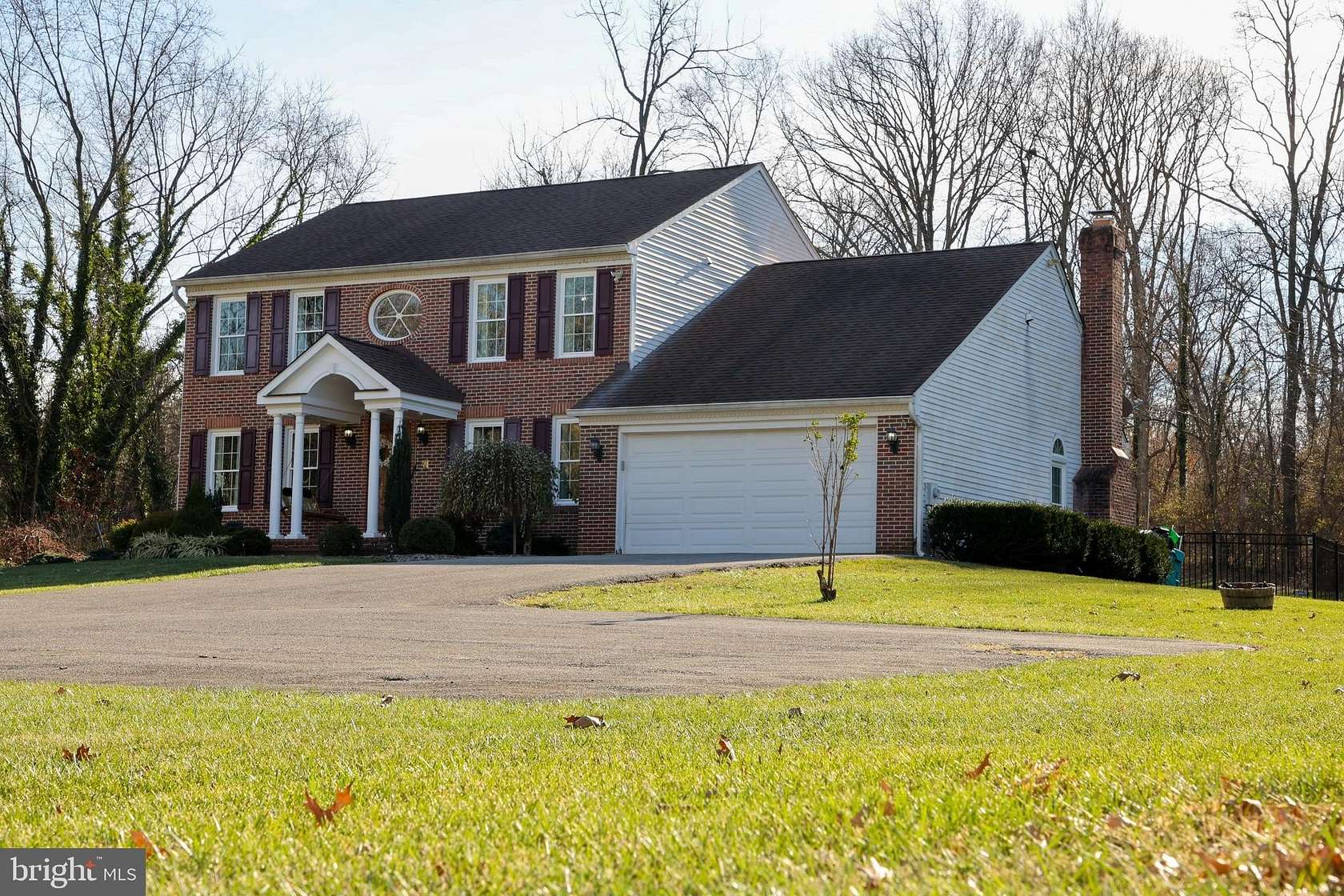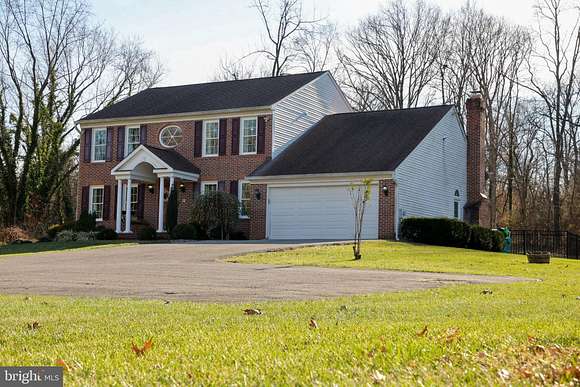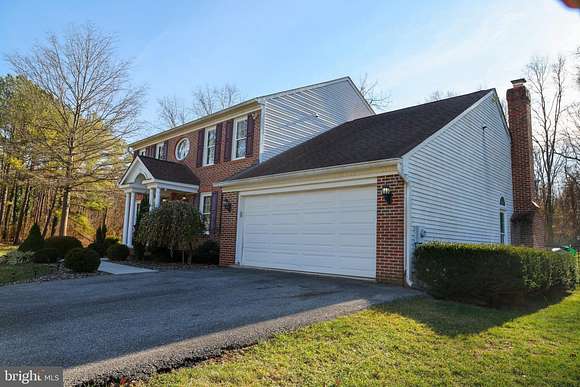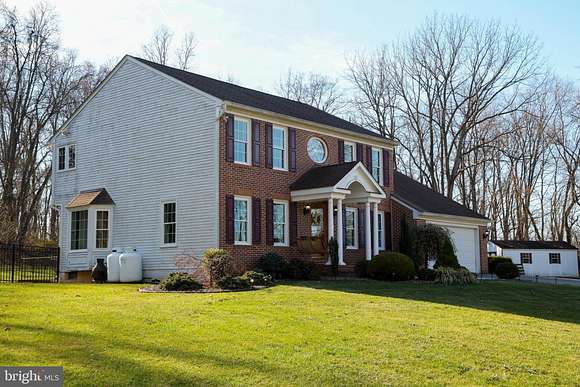Residential Land with Home for Sale in Boonsboro, Maryland
7817 Abbott Dr Boonsboro, MD 21713








































































Delightfully Secluded with a Pleasing Comfort style. This Homestead Brick Colonial Will Not Disappointment you!
Nested on the edge of Historical Small town of Sharpsburg MD This home is a Must See.
Start Your Enjoyment down the Private Asphalt driveway which offers Beauty and Tranquility away from the Neighboring homes. Take Note to the Pear, Apple and Chestnut trees along the way. Open the Front Door and Walk into a Wide Welcoming Foyer with High Ceilings and Hardwood floors. Sunny and Elegant is the Formal Living Room with Lots of Natural lighting from the Floor to Ceiling windows. The Custom Crown Molding, Chair Rail and Seamless Hardwood floors finish off the Formal Living Room.
Separate Dignified Dining Room has a Huge Bay Window with yet again Custom touches like the Crown Molding and Wainscoting. Cooking is Enjoyable with this Kitchen! Ceramic Counter Tops, Double Oven and Cooktop make Cooking Fun again! The Kitchen has a Dual door Pantry and Stainless-Steel Appliances with an Eat-in Kitchen table space too. Family Room is located off the Kitchen with Cathedral Ceilings and Bright Skylights. Enjoy the Warmth from the Large Brick Fireplace or take your Entertaining Outside. Extra Wide French doors which were added leading to the Newly built (2023) Patio is Guaranteed to be a crowd Pleaser!
Upper level of home has 3 Perfect Size Bedroom with Hardwood floors, Big Closets and Custom Drapes. Primary Bedroom has a Walk-In Closet and Private Bath. The Primary Bath has useful His & Hers sinks, Soak-In Tub with Jets, Separate Shower, and a Private Loo. Bright Sunlight and Gleaming hardwood floors with Double closets give you lots of opportunities to Enjoy the Loft area. Make it the 4th Bedroom or Enjoy working from home, this Loft area is the Best location.
Lower Lovel of home is Ginormous and Awaits Your finishing touches. Getting started is easy, when already in place is the Rough In for 4th bath and the Walk Out Entrance which leads to a Partial Fenced in (Rod Iron) Yard.
A Hunter's Delight is the Locked and Safe room in Lower Level too.
The 12X20 Outer Building with Electric and Extra Wide Garage doors has Endless possibilities for usage.
Utilize Tons of Ample parking, and the advantage of the 2 Car Attached Garage.
These Sellers have kept this home in Prestige order with the New Roof in 2015 /30 Year Shingles, New Windows in 2017, Dual Heat Pumps, Regular Maintenance of Septic, Well and All major components.
Seller is offering a Buyers 1-YHW
Location
- Street Address
- 7817 Abbott Dr
- County
- Washington County
- Community
- Antietam Manor
- School District
- Washington County Public Schools
- Elevation
- 456 feet
Property details
- MLS Number
- TREND MDWA2025644
- Date Posted
Property taxes
- Recent
- $3,587
Parcels
- 2212009399
Detailed attributes
Listing
- Type
- Residential
- Subtype
- Single Family Residence
- Franchise
- RE/MAX International
Structure
- Style
- Colonial
- Materials
- Vinyl Siding
- Cooling
- Ceiling Fan(s), Central A/C
- Heating
- Fireplace, Heat Pump
- Features
- Skylight(s)
Exterior
- Parking Spots
- 7
- Parking
- Driveway
- Features
- Main Level Entry
Interior
- Rooms
- Basement, Bathroom x 3, Bedroom x 3
- Appliances
- Cooktop, Dishwasher, Double Oven, Dryer, Electric Range, Garbage Disposer, Ice Maker, Microwave, Range, Refrigerator, Vacuum System, Washer
- Features
- 36"+ Wide Halls, Breakfast Area, Built-Ins, Ceiling Fan(s), Central Vacuum, Chair Railings, Crown Moldings, Dining Area, Family Room Off Kitchen, Formal/Separate Dining Room, Intercom, Island Kitchen, Jetted Tub Bathroom, Pantry, Recessed Lighting, Skylight(s), Soaking Tub Bathroom, Table Space Kitchen, Traditional Floor Plan, Tub Shower Bathroom, Wainscotting, Walk-In Shower Bathroom, Water Treat System, Window Treatments, Wood Floors
Property utilities
| Category | Type | Status | Description |
|---|---|---|---|
| Water | Public | On-site | — |
Listing history
| Date | Event | Price | Change | Source |
|---|---|---|---|---|
| Jan 3, 2025 | Under contract | $539,000 | — | TREND |
| Dec 10, 2024 | New listing | $539,000 | — | TREND |