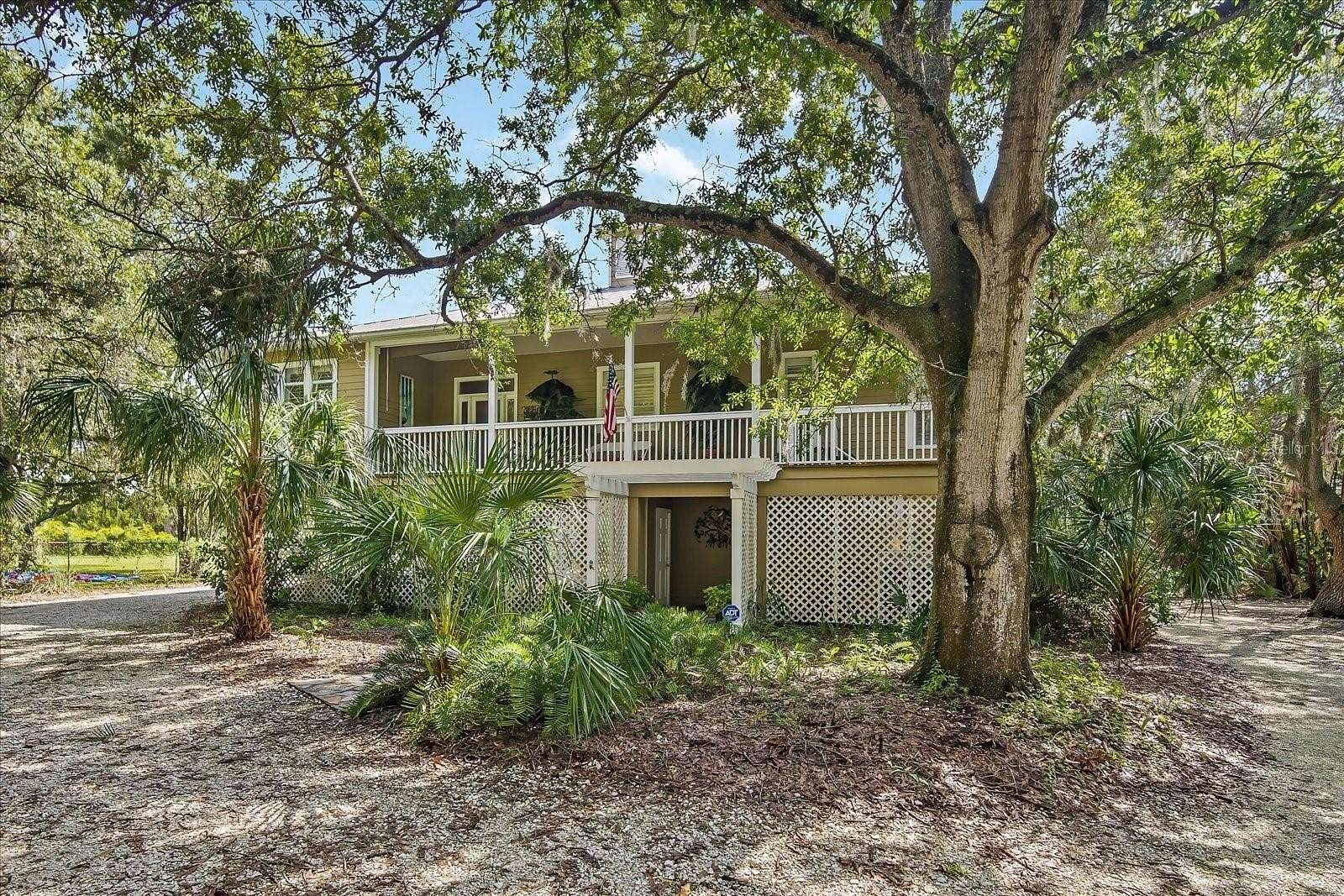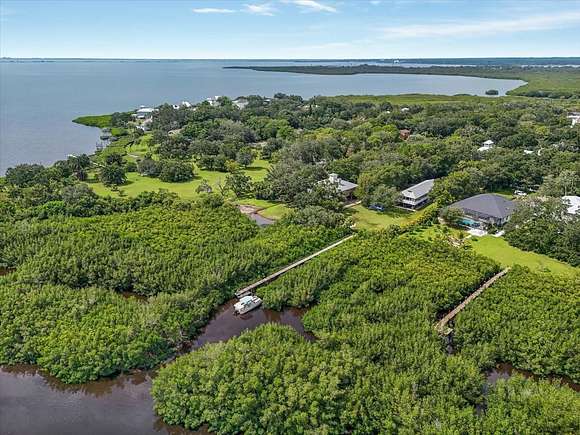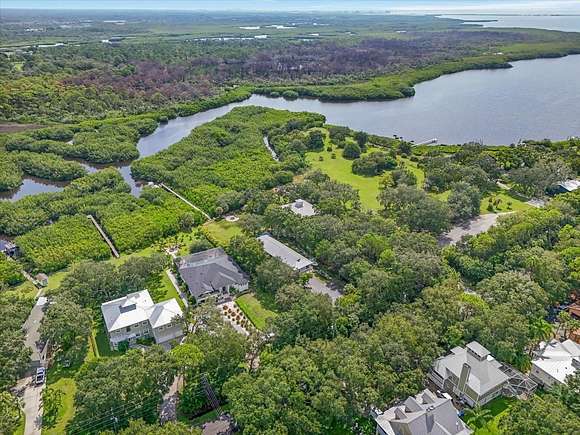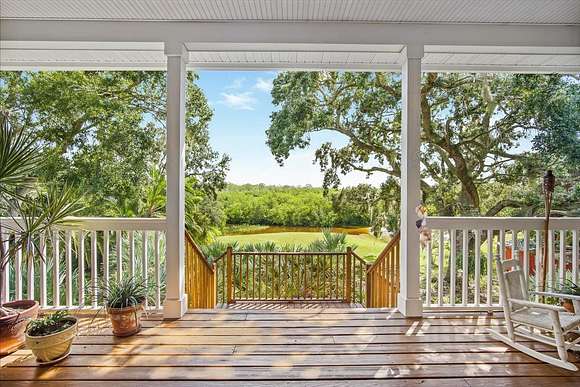Residential Land with Home for Sale in Tampa, Florida
7807 Bay Dr Tampa, FL 33635
































Nestled on a massive 2-acre lot backing up to Mobbly Bay, with a BRAND NEW METAL ROOF INSTALLED IN DECEMBER 2024, this one-of-a-kind custom home offers unmatched serenity and stunning views. Surrounded by conservation areas, the home promises unparalleled tranquility, while the tree-lined shell driveway evokes the charm of old Florida, welcoming you to your own piece of paradise. Elevated above an expansive carport, the home provides abundant parking and storage, with inviting veranda-style porches spanning both the front and back of the home, perfect for taking in the picturesque surroundings. Inside, the open-concept design showcases beautiful hardwood floors, elegant crown molding, and a generous living room with custom built-ins and a cozy fireplace. Expansive windows and French doors frame breathtaking panoramic views of the backyard, seamlessly blending indoor and outdoor living. The gourmet kitchen boasts beautiful white cabinetry, top-of-the-line appliances, and a bar seating area, flowing effortlessly into the formal dining room - ideal for both everyday meals and special occasions. Also, enjoy a built-in temperature controlled wine closet! The primary suite is a true sanctuary, with French doors leading directly to the back porch, his and hers closets, and a luxurious en-suite bathroom featuring a walk-in shower, a soaking tub, and a stunning wooden vanity. Two additional spacious bedrooms share a full bathroom with a tub/shower combo. Step outside to the expansive back porch, where the serene surroundings create an ideal space for relaxation or entertaining overlooking the mangroves in Mobbly Bay. The backyard also features a chicken coop, adding to the unique appeal of this private, nature-filled retreat.
Directions
From the intersection of Race Track Rd and Hillsborough Ave, go south on Race Track Rd. Take a left on State St and follow it down to Bay Dr. The residence is on your left.
Location
- Street Address
- 7807 Bay Dr
- County
- Hillsborough County
- Community
- Christena Waugh Prop of
- Elevation
- 3 feet
Property details
- Zoning
- RSC-4
- MLS Number
- PINELLAS TB8335365
- Date Posted
Property taxes
- 2024
- $5,836
Parcels
- U-30-28-17-0B6-000000-00007.0
Legal description
CHRISTENA WAUGH PROPERTY OF LOT 7 LESS LOT BEG AT SW COR OF LOT 10 RUN N 660 FT ALONG W BDRY OF SAID SUB SELY TO A PT 28 FT E OF SW COR AND W 28 FT TO BEG ... TOG WITH THAT PART OF LOT 6 DESC AS FOLLOWS: COM AT SW COR OF LOT 10 RUN THN N (DEED) N 0 DEG 41 MIN 46 SEC E ALG W BDRY OF SD SUBDIVISION A DIST OF 406.56 FT TO SW COR OF SD LOT 6 THN S 89 DEG 22 MIN 48 SEC E ALG S BDRY LINE OF SD LOT 6 A DIST OF 11.53 FT TO A PT ON E R/W LINE OF BAY DRIVE AS IT NOW EXISTS AND POB THN N 86 DEG 56 MIN 55 SEC E 349.90 FT TO A WITNESS COR THN CONT N 86 DEG 56 MIN 55 SEC E 10.02 FT MOL TO APPARENT SHORE LINE OF TAMPA BAY THN CONT N 86 DEG 56 MIN 55 SEC E 215.59 FT MOL TO SALT CREEK PER PLAT THN MEANDER SELY ALG SALT CREEK 46.99 FT MOL TO A PT OF
Detailed attributes
Listing
- Type
- Residential
- Subtype
- Single Family Residence
- Franchise
- Keller Williams Realty
Lot
- Features
- Waterfront
Structure
- Materials
- HardiPlank Type
- Roof
- Metal
- Heating
- Central Furnace, Fireplace
Exterior
- Parking
- Carport
- Features
- French Doors, Hurricane Shutters, Lighting, Storage
Interior
- Room Count
- 9
- Rooms
- Bathroom x 2, Bedroom x 3, Dining Room, Kitchen, Living Room
- Floors
- Wood
- Appliances
- Cooktop, Dishwasher, Microwave, Refrigerator, Washer
- Features
- Built-In Features, Ceiling Fans(s), Crown Molding, Eat-In Kitchen, Walk-In Closet(s)
Nearby schools
| Name | Level | District | Description |
|---|---|---|---|
| Lowry-HB | Elementary | — | — |
| Farnell-HB | Middle | — | — |
| Alonso-HB | High | — | — |
Listing history
| Date | Event | Price | Change | Source |
|---|---|---|---|---|
| Jan 6, 2025 | New listing | $899,900 | — | PINELLAS |