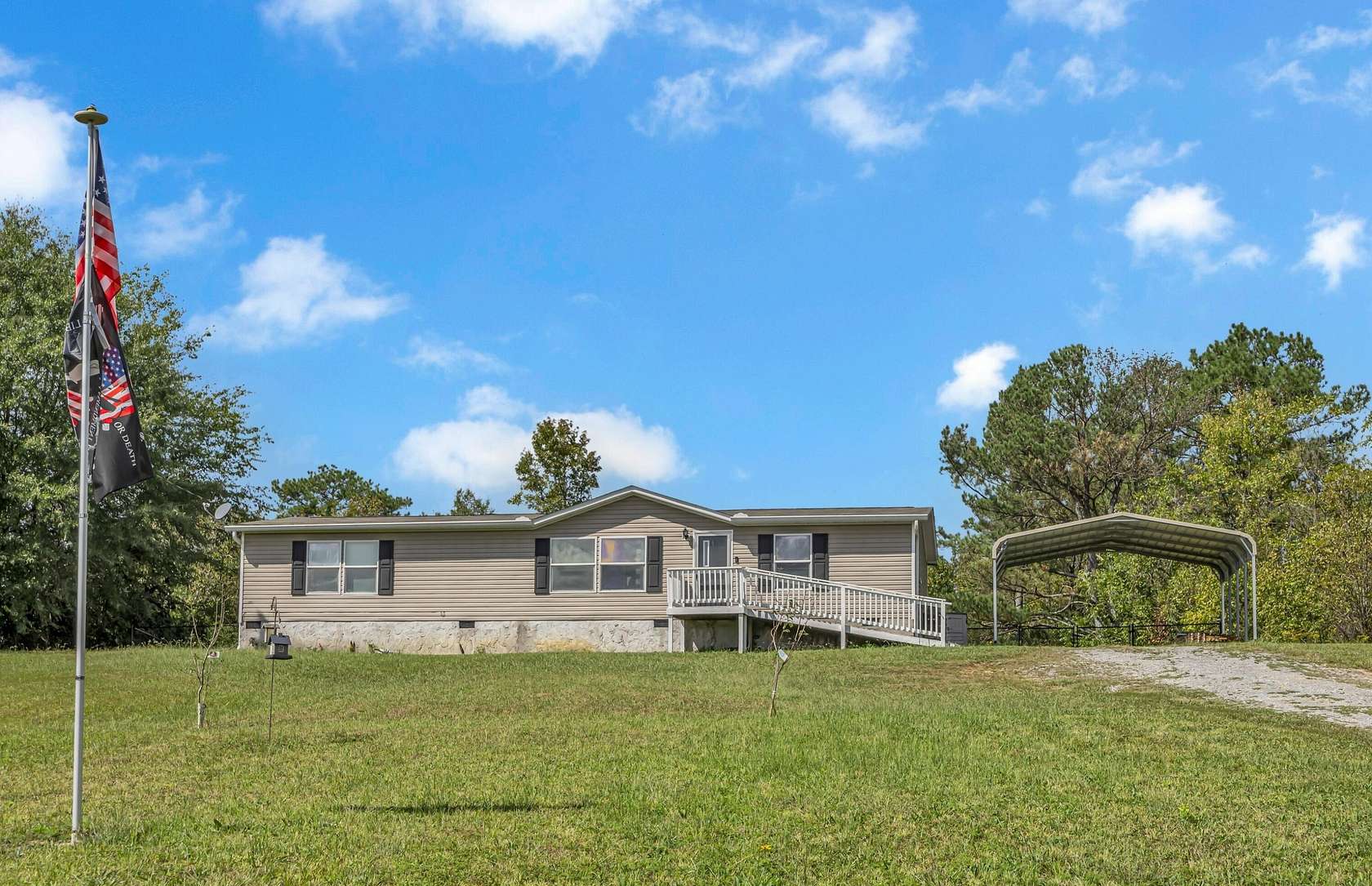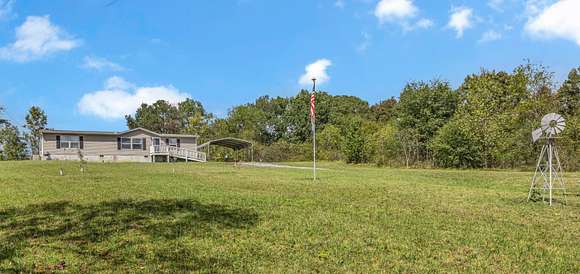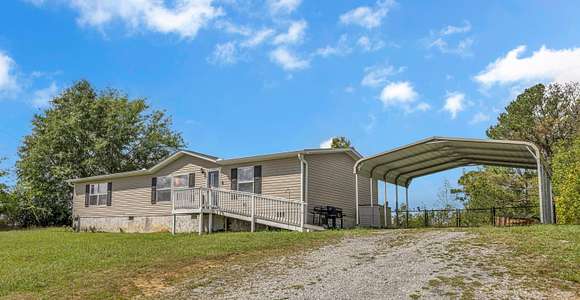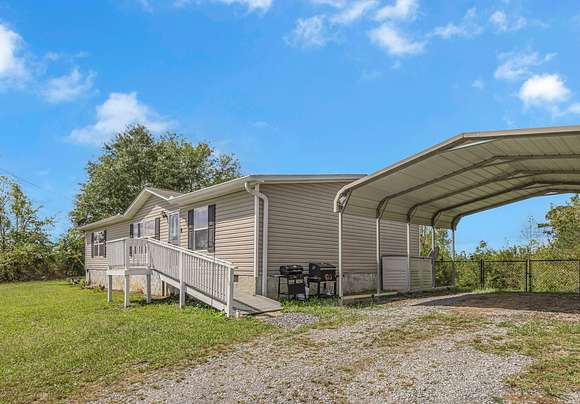Residential Land with Home for Sale in Cleveland, Tennessee
780 Humbard Rd SE Cleveland, TN 37323

















































Are you looking for a little piece of country? This is the home for you! Move-in ready and nestled on 5 acres with a clear path that leads straight to Coahulla Creek. Inside, you'll find updated flooring that flows throughout, paired with shiny new appliances and fabulous lighting fixtures. The open floor plan welcomes you with an inviting living room, a cozy dining space, and a spacious kitchen boasting an island with ample storage.
With 3 bedrooms and 2 bathrooms laid out in a perfect split design. The grand primary suite is a dream come true, featuring an en-suite bathroom with a soaking tub, and a generous walk-in closet! The two guest bedrooms come with their own walk-in closets and share a delightful bathroom. And let's not forget the laundry area with a creative pantry space.
Step outside to discover a fenced backyard with vinyl-coated chain link fencing, featuring two drive-through gates for effortless access to the rear of the property. Two detached carports, alongside a custom-designed garage, serve as the perfect sanctuary for all your DIY dreams. This impressive detached garage, measuring 40'x24' with soaring ceilings and fortified with fiber and rebar-reinforced concrete, is equipped with 220a service, ready to accommodate a lift and all those projects. Buyers are encouraged to verify square footage. For further details, please consult the survey.
Directions
I-75N take Exit 20. Keep right off the ramp. Continue on APD 40 2.1 Miles Turn right onto McGrady Dr. SE. Use the left 2 lanes to turn left onto TN-60 S/Dalton Pike SE. 1.6 mi turn left on New Street. .3 mi Turn right onto SE Hunt Rd. 6.1 mi Turn right on Humbard rd SE. 1.4 mi arrive 780 Humbard Rd property on right - see sign - long gravel driveway. Sign at the road.
Location
- Street Address
- 780 Humbard Rd SE
- County
- Bradley County
- Elevation
- 820 feet
Property details
- MLS Number
- CAR 1501176
- Date Posted
Property taxes
- Recent
- $507
Parcels
- 099 026.01
Detailed attributes
Listing
- Type
- Residential
- Subtype
- Single Family Residence
- Franchise
- Keller Williams Realty
Structure
- Stories
- 1
- Materials
- Vinyl Siding
- Roof
- Shingle
- Heating
- Central Furnace
Exterior
- Parking
- Driveway, Garage
- Features
- Gentle Sloping, Rural, Sloped, Views
Interior
- Room Count
- 8
- Rooms
- Bathroom x 2, Bedroom x 3, Dining Room, Kitchen, Laundry, Living Room
- Floors
- Laminate
- Appliances
- Dishwasher, Range, Refrigerator, Washer
- Features
- En Suite, Kitchen Island, Split Bedrooms, Walk-In Closet(s)
Nearby schools
| Name | Level | District | Description |
|---|---|---|---|
| Valley View Elementary | Elementary | — | — |
| Lake Forest Middle School | Middle | — | — |
| Lake Forest High School | High | — | — |
Listing history
| Date | Event | Price | Change | Source |
|---|---|---|---|---|
| Oct 9, 2024 | Under contract | $265,000 | — | CAR |
| Oct 4, 2024 | New listing | $265,000 | — | CAR |