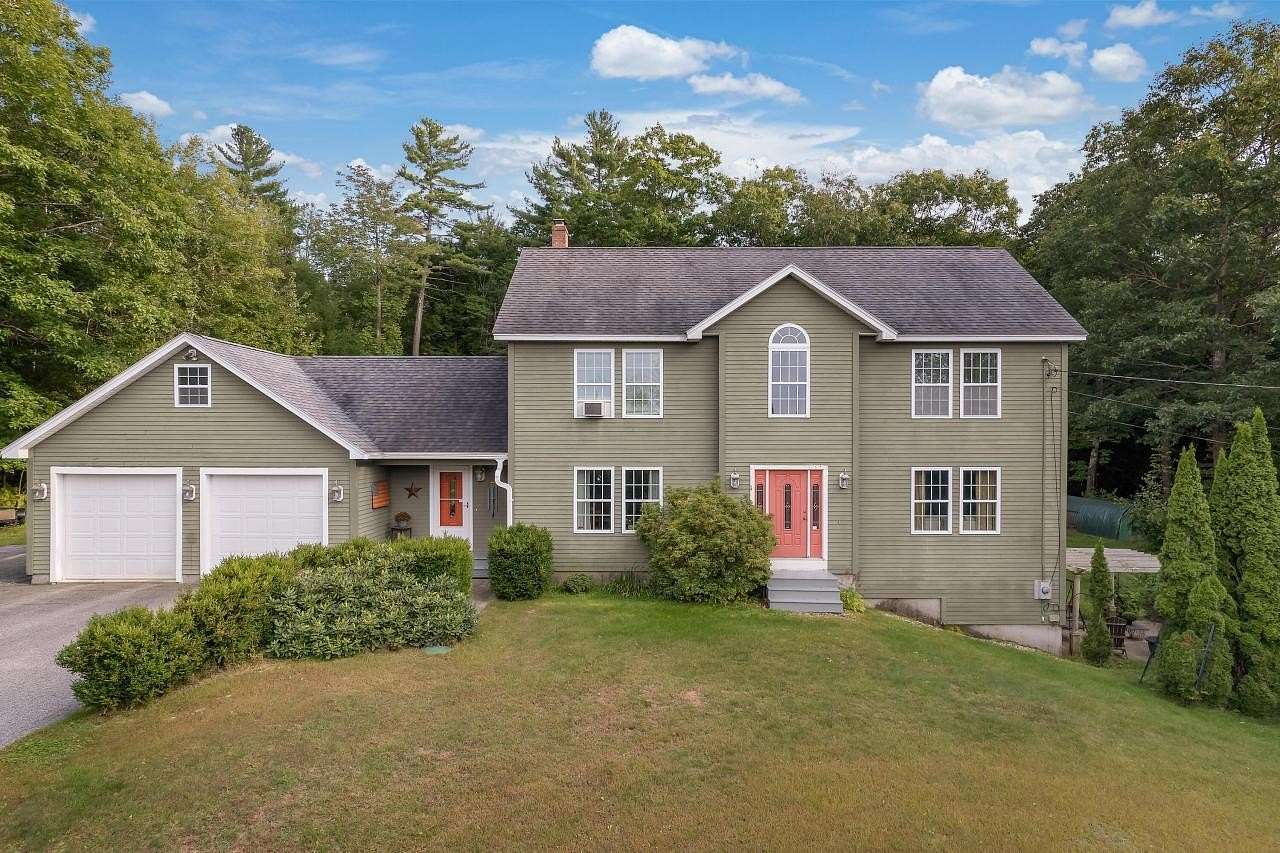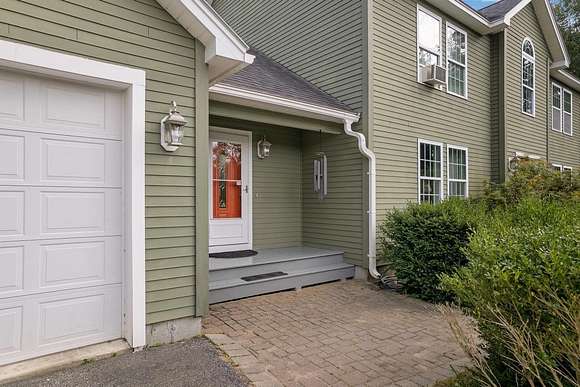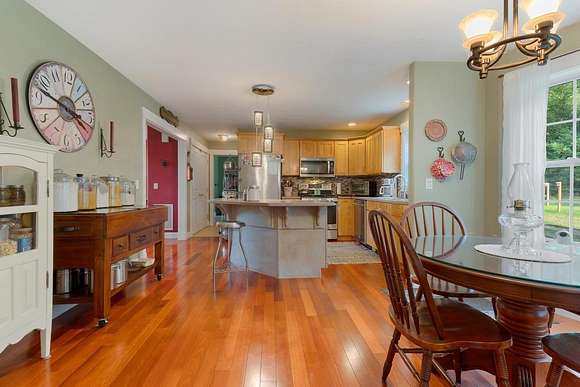Residential Land with Home for Sale in Minot, Maine
78 Star Dr Minot, ME 04258
























































































Discover the charm of this colonial gem in beautiful Minot neighborhood. Built in 2005, this exceptional home offers approximately 4000 sq ft of living space on meticulously landscapped 2.08 acre lot. Upon entering the home, you will be greeted by a spacious breezeway. Inside you will find a formal living room and dining room, the fully applianced kitchen is equipped with elegant maple cabinets corian countertops and a spacious pantry. Kitchen opens to a cozy family room with pellet stove that adds warmth & comfort. The second floor boasts 3 generously sized bedrooms, including a primary suite with private bathroom and an additional full bath ensures comfort for family & guest. The bonus room over the 2 car garage offers versatile space that can be used as an office, playroom or additional living area. The home is adorned with beautiful cherry wood floors, vinyl windows and offers modern amenities, including geothermal heating, central air and a woodstove. Don't miss out on this opportunity!
Location
- Street Address
- 78 Star Dr
- County
- Androscoggin County
- Elevation
- 384 feet
Property details
- Date Posted
Property taxes
- Recent
- $4,235
Detailed attributes
Listing
- Type
- Residential
- Subtype
- Single Family Residence
- Franchise
- Better Homes and Gardens Real Estate
Structure
- Materials
- Fiber Cement, Frame
- Roof
- Shingle
- Heating
- Geothermal, Hot Water, Stove
Interior
- Rooms
- Basement, Bathroom x 3, Bedroom x 4, Dining Room, Family Room, Kitchen, Laundry, Living Room
- Appliances
- Dishwasher, Dryer, Gas Range, Range, Refrigerator, Washer
Listing history
| Date | Event | Price | Change | Source |
|---|---|---|---|---|
| Sept 24, 2024 | New listing | $599,000 | — | MASIELLOGROUP |