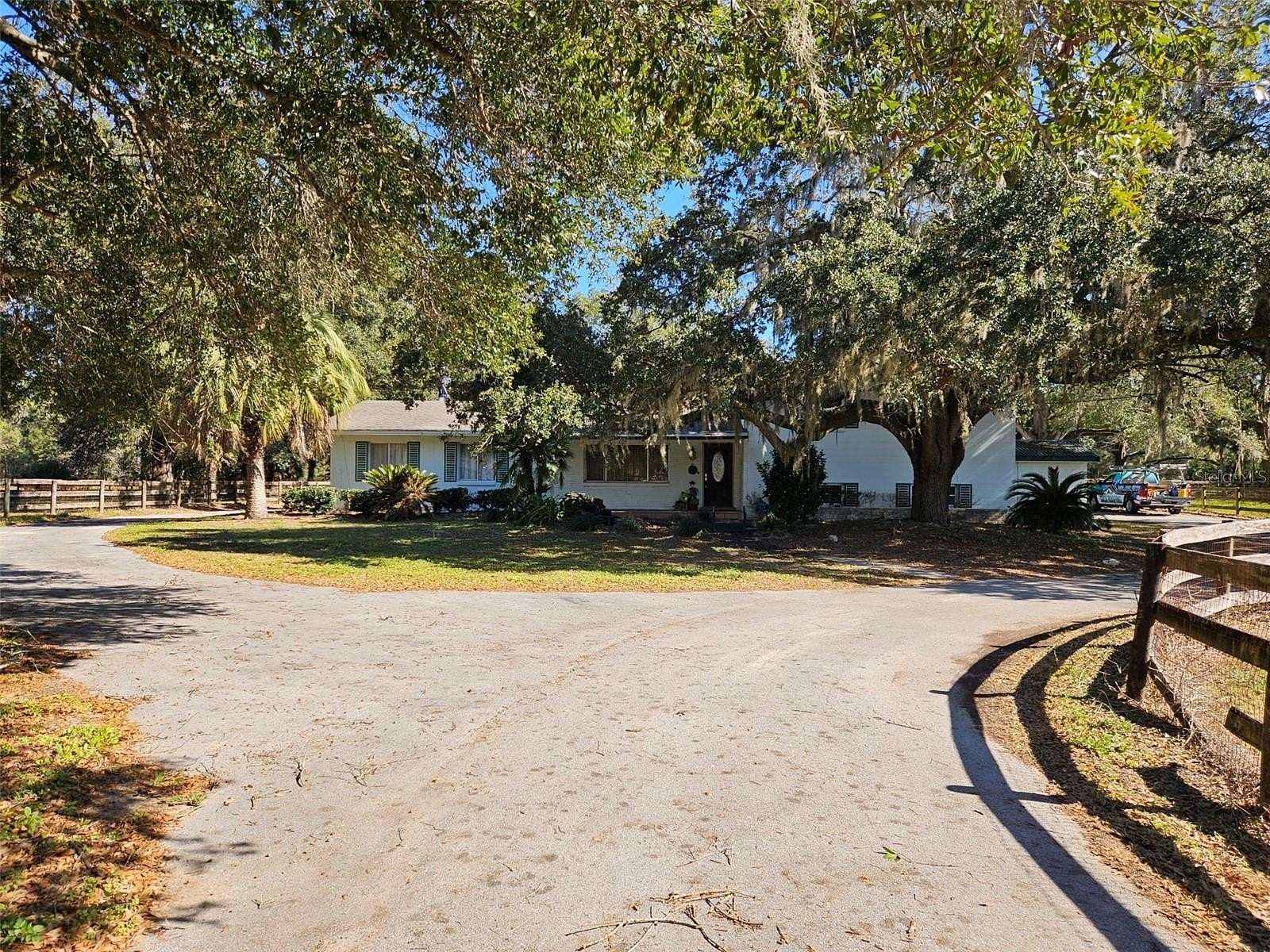Land with Home for Sale in Ocala, Florida
7795 SW 72nd Ct Ocala, FL 34476

Turnkey 5-Acre Horse Farm with Stunning Home and Top-Tier Amenities
Discover the ultimate equestrian and rural retreat on this meticulously maintained 5-acre horse farm. Perfectly designed for both horse enthusiasts and livestock owners, this property offers a seamless blend of functionality, comfort, and luxury.
Equestrian Facilities include a 7-Stall Horse Barn: Fully equipped with tack and feed rooms, water and electricity, and ample storage for hay and equipment.6-Horse Walker: Professionally installed and ready to accommodate your training or rehabilitation needs.4 Fenced Pastures: Ideal for rotational grazing, suitable for both cattle and horses. No lack of storage with your RV/Boat/Vehicle garage: Spacious enough to house an RV, boat, or multiple vehicles. Garage includes a 9,000-Pound Lift: Perfect for car enthusiasts or hobbyists. Industrial-Grade Compressor: Designed to handle heavy-duty projects with ease. Elegant 3-Story Home Covered Pool: Enjoy year-round swimming in a private, covered pool directly adjacent to the house. Screened-In Porch: Relax and entertain while taking in the serene views of your property.
Spacious Layout: Room for the entire family, with ample living and storage space across three levels.
This turnkey property is designed to meet the needs of both professional equestrians and those seeking a peaceful rural lifestyle. With everything in place and ready for use, all that's left to do is move in and enjoy!
Directions
Driving W on 200
Turn right onto sw 80th st
Turn right onto sw 72nd ct
Home is on the right
Location
- Street Address
- 7795 SW 72nd Ct
- County
- Marion County
- Community
- TR 16/21 Ac MKT 7 N of SR 200
- Elevation
- 95 feet
Property details
- Zoning
- A1
- MLS Number
- MFRMLS G5091083
- Date Posted
Property taxes
- 2024
- $3,520
Parcels
- 35473-003-00
Legal description
SEC 07 TWP 16 RGE 21 COM AT SE COR TH S 89-56-00 W 664.93 FT TH N 00-00-03 W 662.07 FT FOR POB TH N 00-00-03 W 331.03 FT TH S 89-54-15 W 664.94 FT TH S 00-00-06 E 330.92 FT TH N 89-54-50 E 664.93 FT TO POB
Detailed attributes
Listing
- Type
- Residential
- Subtype
- Farm
Structure
- Materials
- Stucco
- Roof
- Shingle
- Heating
- Central Furnace, Fireplace
Exterior
- Parking
- Boat, Garage
- Fencing
- Fenced
- Features
- Fencing, Irrigation System, Pool, Private Mailbox, Sidewalk, Storage
Interior
- Room Count
- 5
- Rooms
- Bathroom x 3, Bedroom x 3, Kitchen, Living Room
- Floors
- Laminate, Tile
- Appliances
- Dishwasher, Dryer, Garbage Disposer, Microwave, Washer
- Features
- Primary Bedroom Upstairs
Listing history
| Date | Event | Price | Change | Source |
|---|---|---|---|---|
| Jan 8, 2025 | New listing | $749,900 | — | MFRMLS |