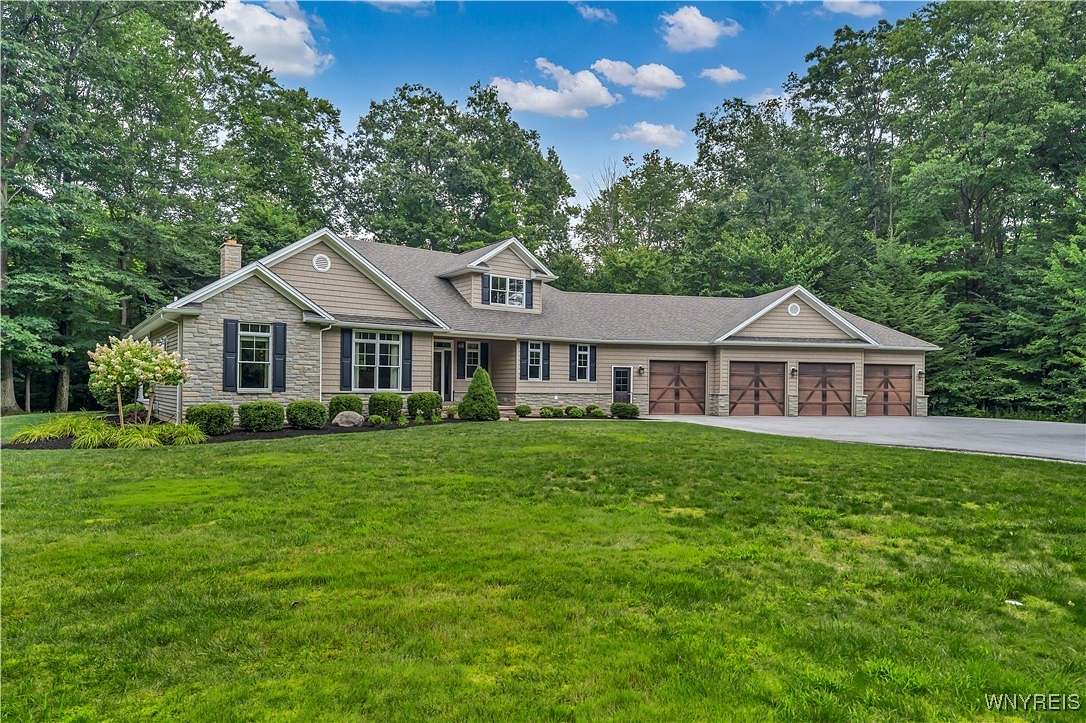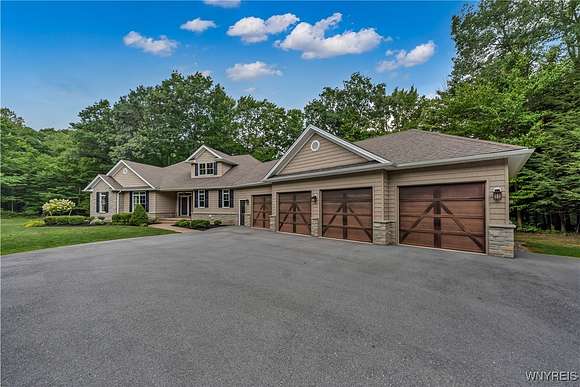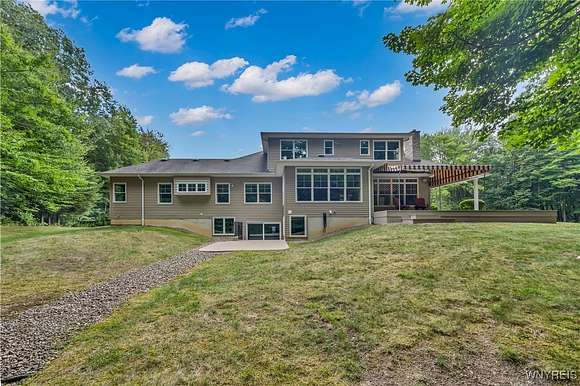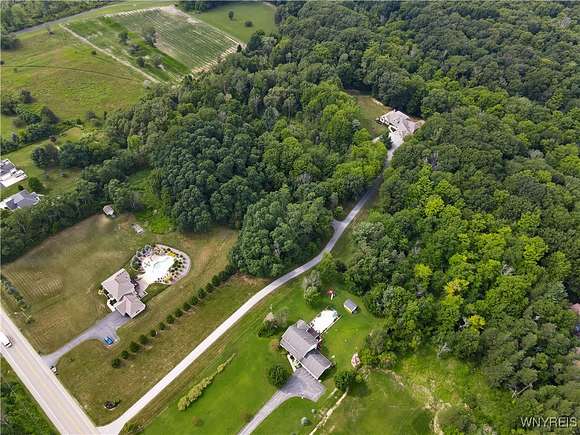Land with Home for Sale in Orchard Park, New York
7790 Ellicott Rd Orchard Park, NY 14170


















































Picture yourself residing in this exceptionally well appointed custom home in Orchard Park. This home boasts a private wooded setting with 18+ - acres and 800' off the main road. 3509 sq.ft. with an additional 1400 sq.ft.+ -. in the walk-out lower level; for a total of 4909 sq.ft.
Attached is a spacious 4-car garage, closets, floor drains, H&C sink.
Each of the two upper bedrooms include private baths along with loft area.
The main level master suite includes a dual walk-in closet, a comfortable master bath, Jacuzzi tub and walk-in shower. In the kitchen you'll find a large island overlooking the dinner nook, a convenient walk-in pantry and granite countertops. A 6-burner 36" Wolf gas range, Wolf built-in oven convection ,microwave and 48" SubZero refrigerator complete the appliances included.
Hardwood white oak flooring throughout the main level, stairs and railings. Also a custom inlay in the dining room floor. New carpeting August 2024 in master bedroom and lower level. One gas fireplace in the lower level and one masonry wood burning fireplace in the great room on the main level. New high-efficiency furnace in 2023. Orchard Park School System.
Don't miss this rare gem!
Directions
Take Davis rd or Chestnut ridge Rd. to Ellicott rd.
Location
- Street Address
- 7790 Ellicott Rd
- County
- Erie County
- Community
- Holland Company's Surv
- School District
- Orchard Park
- Elevation
- 994 feet
Property details
- MLS Number
- BNAR B1557361
- Date Posted
Property taxes
- Recent
- $17,684
Parcels
- 146089-185-000-0004-032-000
Detailed attributes
Listing
- Type
- Residential
- Subtype
- Single Family Residence
Lot
- Views
- Water
- Features
- River Access, Stream, Waterfront
Structure
- Stories
- 2
- Materials
- Stone, Vinyl Siding
- Roof
- Asphalt, Shingle
- Heating
- Fireplace
Exterior
- Parking
- Driveway, Garage
- Features
- Awnings, Blacktop Driveway, Deck, Private Yard
Interior
- Room Count
- 20
- Rooms
- Bathroom x 5, Bedroom x 4
- Floors
- Carpet, Ceramic Tile, Hardwood, Tile
- Appliances
- Dishwasher, Garbage Disposer, Microwave, Oven, Range, Refrigerator, Washer
- Features
- Bedroom On Main Level, Central Vacuum, Eat in Kitchen, Granite Counters, Kitchen Family Room Combo, Main Level Primary, Primary Suite, Separate Formal Dining Room, Sliding Glass Doors, Walk in Pantry, Window Treatments
Nearby schools
| Name | Level | District | Description |
|---|---|---|---|
| Ellicott Road Elementary | Elementary | Orchard Park | — |
| Orchard Park Middle | Middle | Orchard Park | — |
| Orchard Park High | High | Orchard Park | — |
Listing history
| Date | Event | Price | Change | Source |
|---|---|---|---|---|
| Sept 27, 2024 | Under contract | $1,379,000 | — | BNAR |
| Aug 9, 2024 | New listing | $1,379,000 | — | BNAR |