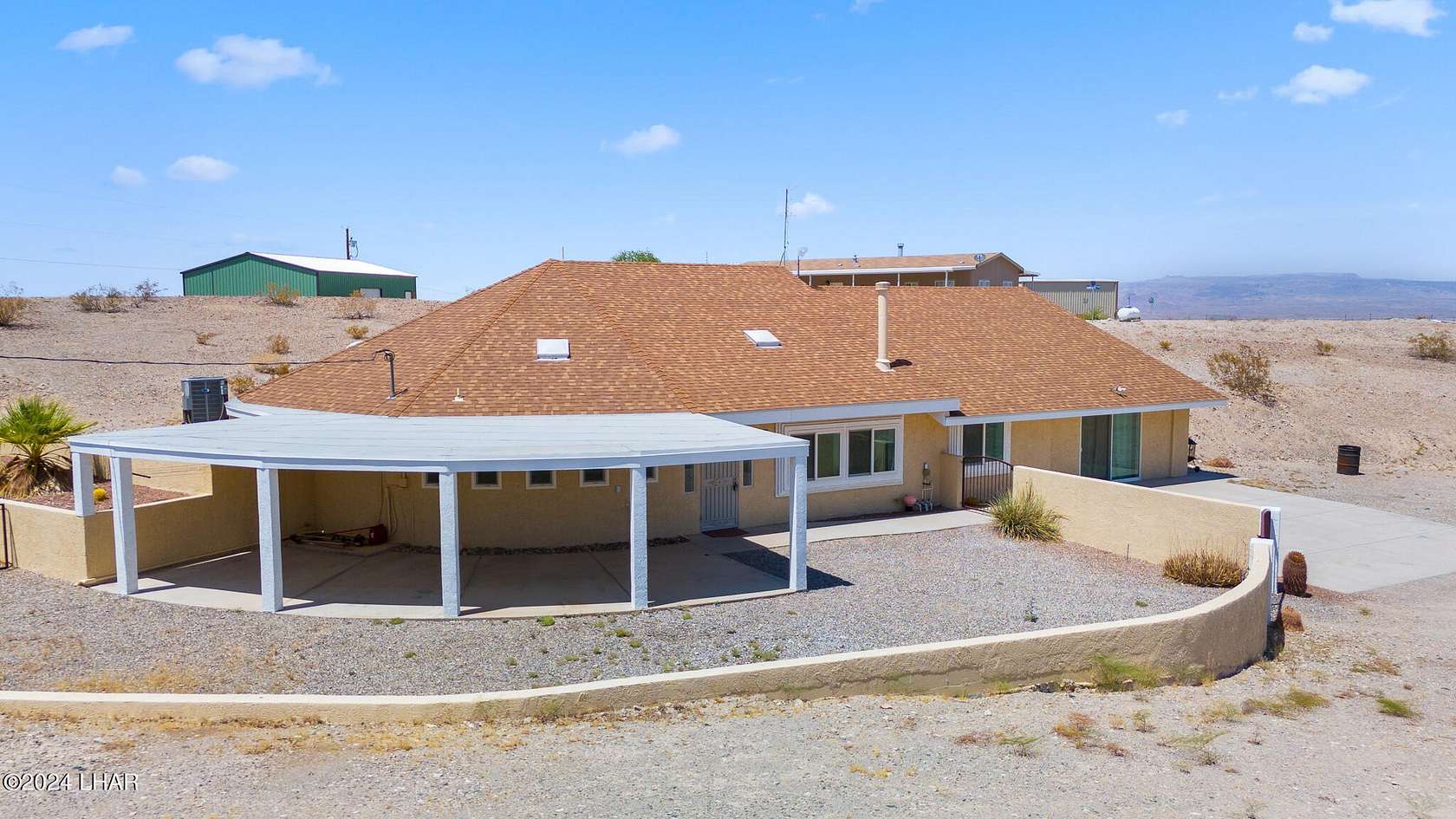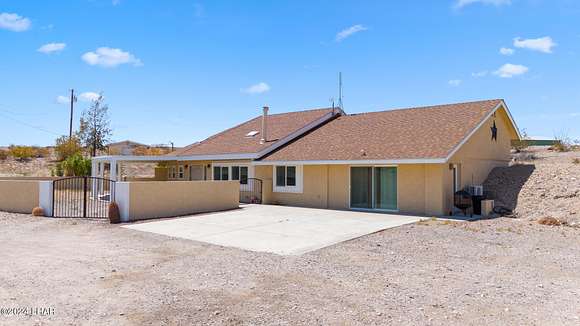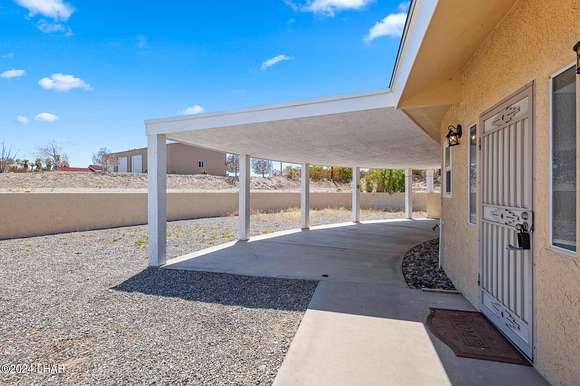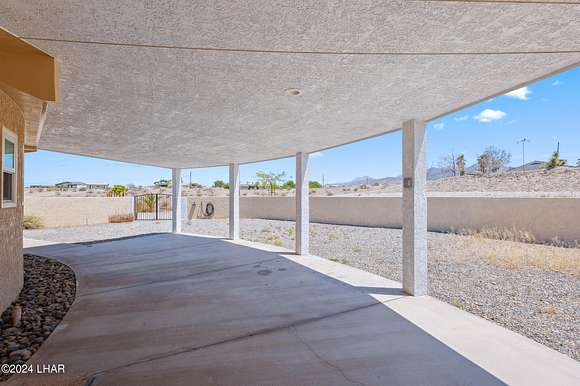Residential Land with Home for Sale in Lake Havasu City, Arizona
7789 N Wagon Wheel Dr Lake Havasu City, AZ 86404



















































Welcome to the tranquil Havasu Heights community where you have a rare opportunity to secure almost 4 acres that backs to State Land and yet you are only 20 minutes to the nearest Lake Havasu launch ramp. Fully paved road access to both of your driveways, too. This home is uniquely designed with 18' ceilings and partially built into the natural landscape for ultimate thermo-efficiency and cool factor. The open concept great room is absolutely massive, has an island with breakfast bar seating, and several wood beams for added texture. Each of the bedrooms have unique, pleasing shapes and height, and there is a flex room that was previously a garage, perfect for a gym with its own mini-split. Outside there is a 60'x30' metal building for your vehicles and toys, a 12'x40' RV port, another 16'x16' garage/workshop, and a chicken coop. You have the option to split the 4 acres in half to sell one parcel, build another residence on the property, or simply enjoy all of the space.
Directions
From northbound AZ-95, turn right onto eastbound E. Heights Blvd., right onto southbound Sky View Dr., and right onto N. Wagon Wheel Dr.
Location
- Street Address
- 7789 N Wagon Wheel Dr
- County
- Mohave County
- Community
- Havasu Heights
- Elevation
- 1,411 feet
Property details
- Zoning
- L-R-A Residential Agricultural
- MLS Number
- LAAR 1031617
- Date Posted
Property taxes
- 2023
- $4,022
Parcels
- 120-19-003a
Legal description
LOT 2 TRACT 1029 LAKE HAVASU HEIGHTS
Resources
Detailed attributes
Listing
- Type
- Residential
- Subtype
- Single Family Residence
Structure
- Stories
- 1
- Materials
- Block, Frame, Stucco
- Roof
- Shingle
- Heating
- Central Furnace, Heat Pump
Exterior
- Parking
- Oversized
- Features
- Borders Gov't Land, Covered, Flag, Garden, Horses Allowed, Hot Tub, RV Hookup, Res Ag, Rolling/Sloping, View-Mountains, View-Panoramic, Watering System
Interior
- Room Count
- 9
- Rooms
- Bathroom x 2, Bedroom x 2, Dining Room, Family Room, Kitchen, Living Room, Master Bedroom
- Floors
- Carpet, Tile, Vinyl
- Appliances
- Softener Water
- Features
- Breakfast Bar, Casual Dining, Counters-Solid Surface, Great Room, Jetted Tub, Kitchen Island, Open Floorplan, Pantry, Spa, Tile Counters, Vaulted Ceiling(s), Walk-In Closet(s), Wired For Sound
Listing history
| Date | Event | Price | Change | Source |
|---|---|---|---|---|
| Aug 2, 2024 | New listing | $899,000 | — | LAAR |