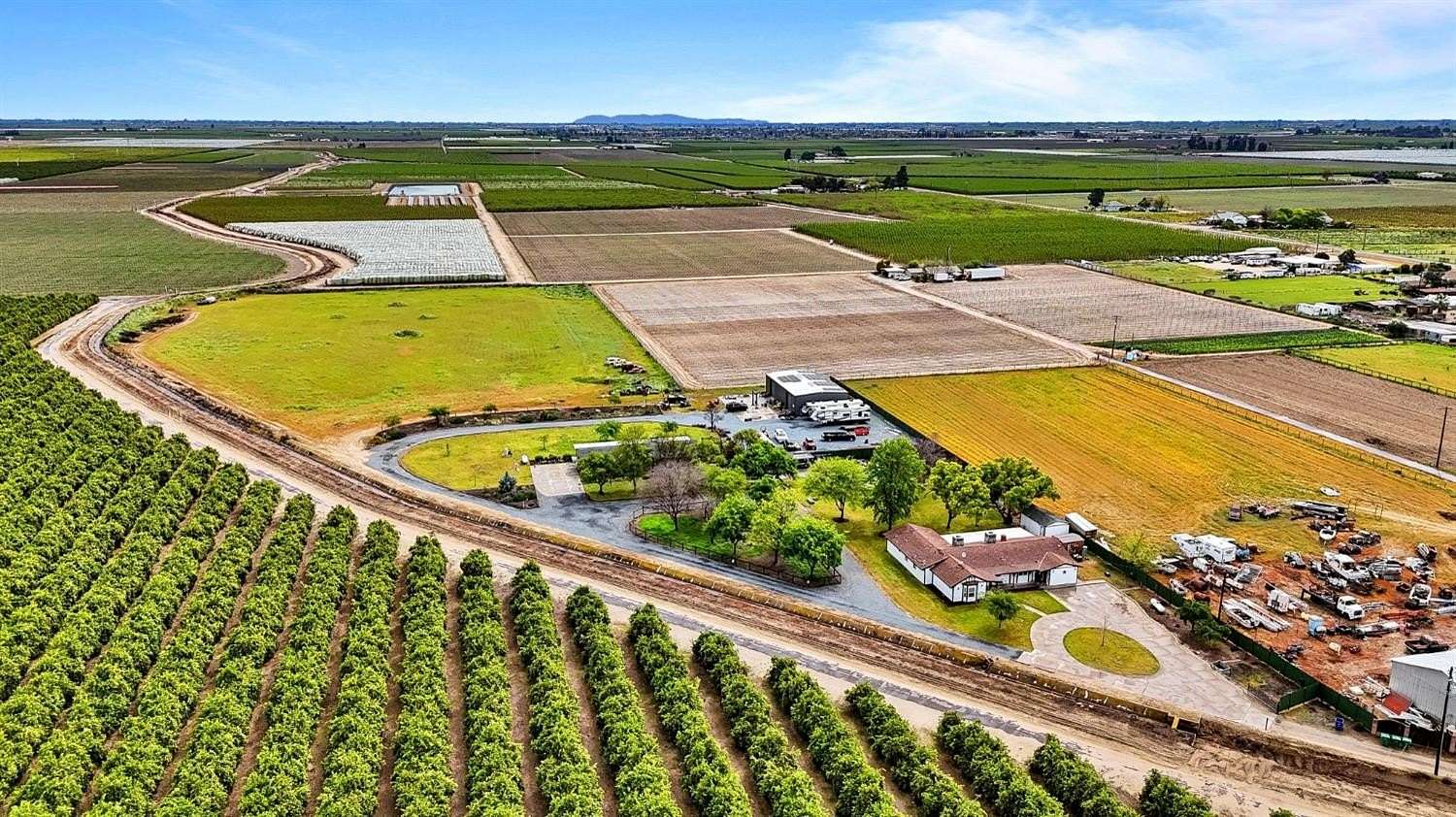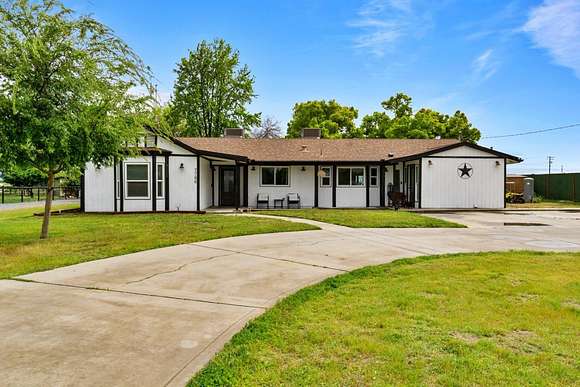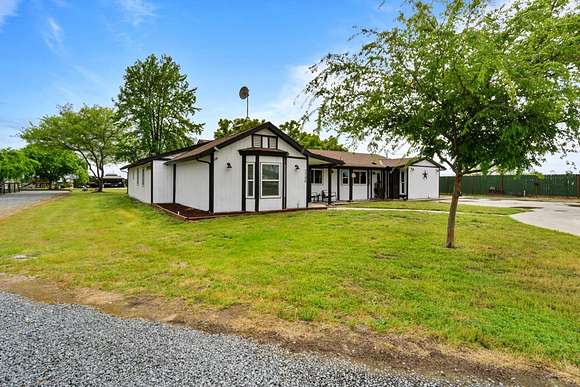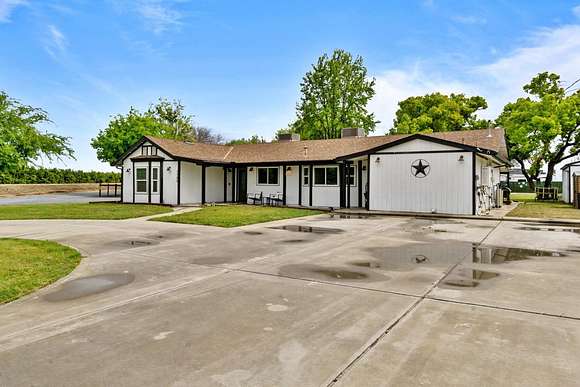Residential Land with Home for Sale in Del Rey, California
7784 Del Rey Ave S Del Rey, CA 93616






































































If you are looking for multi generational living, here it is!! CID water, fenced, secluded, organic ready! Two full houses on one lot. Each home offers 3 bedrooms and 2 bathrooms. Both homes offer built in commericial size refrigerators and freezers, oversized kitchens and living areas. Front home begins with a circle drive, two entries, 500 sqft kitchen with dual islands, open to one living room, large windows to front, and utility closet. Off of the kitchen is a butlers style pantry, complete with second fridge, and coffee bar. Bedrooms are all 15' x 15' or larger. Walk in closets, oversized bathrooms, and second living room which could serve as a possible 4th bedrooms as well! Upon exiting this house you'll see a 40' covered patio overlooking backyard, pool, and outdoor kitchen areas. A short walk to the back home where you will find a 775sqft living room, and 700sqft kitchen to match. Three bedrooms, two bathrooms, and fully upgraded. This home also offering a nearly 80' covered patio overlooking neighboring ag land, mountains, and its own pasture! Outside you will find a 3,000 sqft metal shop, 3,000 sqft pad, with car lift, a garden area, 7 acre pasture, and a 300sqft office! Property runs along the ditch with irrigation, rock and concrete drives, each home with its own front and backyard, new windows, new AC's, tankless water heaters, fenced dog run, and chicken coop, complete with water, and power, the list goes on!
Directions
From South ave, head north, turn right just before the ditch before the oranges. Follow dirt drive to concrete drive, white house is the front house, green house is the back house.
Location
- Street Address
- 7784 Del Rey Ave S
- County
- Fresno County
- School District
- Selma
- Elevation
- 338 feet
Property details
- Zoning
- A1
- MLS Number
- FAR 622574
- Date Posted
Parcels
- 35303035
Detailed attributes
Listing
- Type
- Residential
- Subtype
- Single Family Residence
Structure
- Style
- Ranch
- Roof
- Composition
- Heating
- Fireplace
Exterior
- Parking Spots
- 12
- Parking
- Detached Garage, Driveway, Garage
- Features
- Wood
Interior
- Rooms
- Bathroom x 4, Bedroom x 5, Kitchen, Living Room
Nearby schools
| Name | Level | District | Description |
|---|---|---|---|
| Indianola | Elementary | Selma | — |
| Lincoln | Middle | Selma | — |
| Selma | High | Selma | — |
Listing history
| Date | Event | Price | Change | Source |
|---|---|---|---|---|
| Dec 13, 2024 | New listing | $1,500,000 | — | FAR |