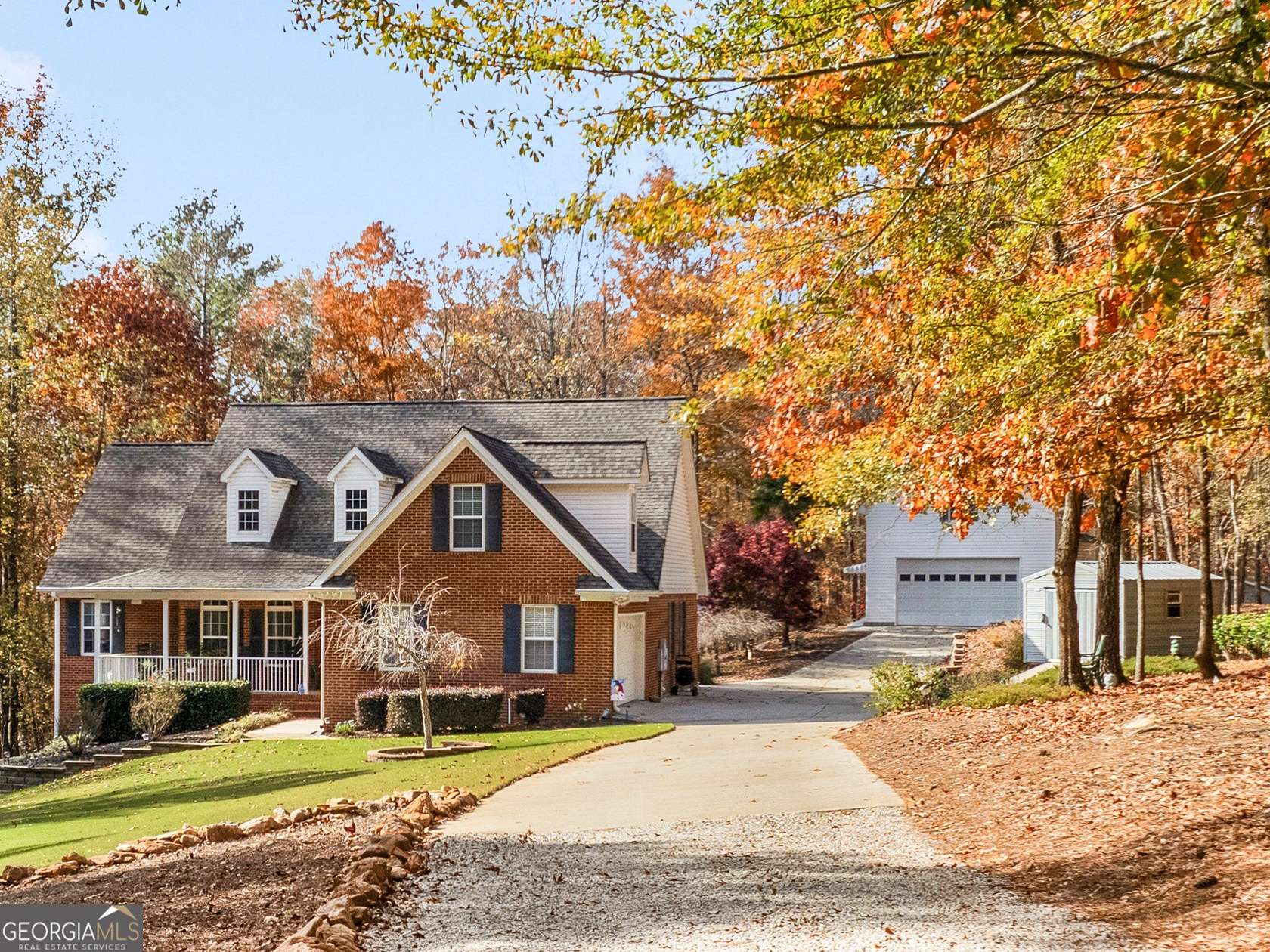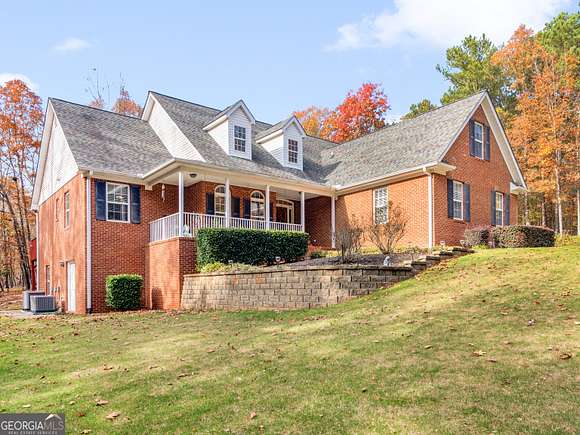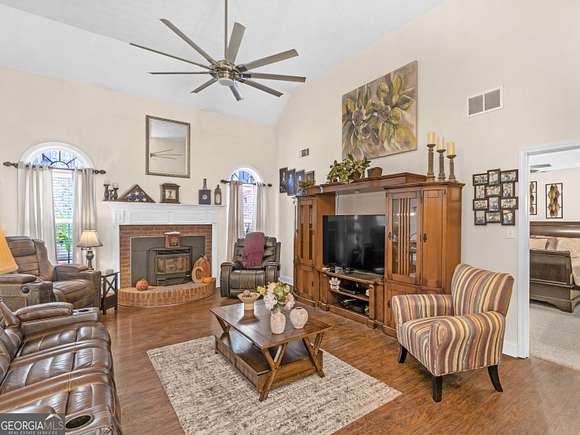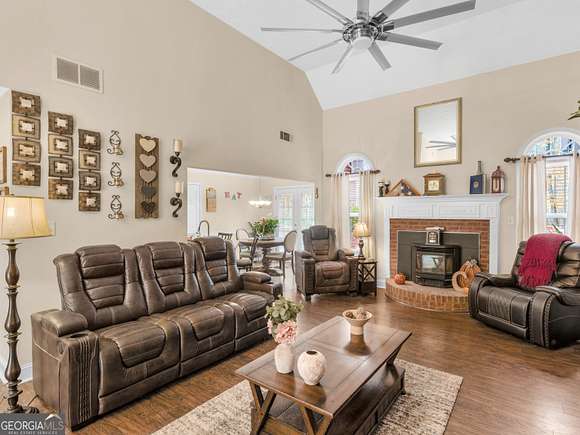Residential Land with Home for Sale in McDonough, Georgia
775 N Ola McDonough, GA 30252






























































Privacy Awaits you! Nestled on over 5 secluded acres, this stunning 4-bedroom, 3-bathroom estate offers unparalleled privacy. A long, winding paved driveway leads you to a beautiful 4-sided brick home. Main Level Highlights include an open floor plan with Split Bedroom Layout. Three spacious bedrooms, including a large primary suite, huge walk-in closet with an ensuite bath featuring dual sinks, a soaking tub, a separate shower. A welcoming great room with a cozy fireplace, formal dining room, and an eat-in kitchen with granite countertops, tile backsplash and a pantry. Upstairs you will find a versatile bonus room, ideal as a potential 4th bedroom, playroom, or creative studio. Can you believe there is more! A Finished Basement designed for maximum flexibility includes a media/game room, perfect for movie nights , office space for remote work, another large bedroom and full bathroom plus additional multipurpose areas suitable for homeschooling, a home gym, or hobbies. Exterior features include a sprawling deck for entertaining, beautifully landscaped sodded yard and a detached garage with power and a partially finished upstairs bonus room-a dream workshop or man cave! Additional storage shed for lawn equipment , expansive, wooded lot offering tranquility and room to roam. Oh did we mention...HVAC main level is 3 years old, basement HVAC is brand new, water heater is new and roof within last 10 years. This property is more than just a home; it's a lifestyle. Experience comfort, luxury, and privacy like never before. Schedule your showing today! Preferred lender offering $3500 lender credit too! Ask for details.
Directions
GPS Friendly, look for sign and stay to left on driv
Location
- Street Address
- 775 N Ola
- County
- Henry County
- Elevation
- 761 feet
Property details
- MLS Number
- GAMLS 10421072
- Date Posted
Property taxes
- 2024
- $6,827
Parcels
- 15401052001
Detailed attributes
Listing
- Type
- Residential
- Subtype
- Single Family Residence
- Franchise
- Keller Williams Realty
Structure
- Style
- New Traditional
- Stories
- 1
- Materials
- Brick
- Roof
- Composition
- Heating
- Central Furnace, Fireplace
Exterior
- Parking Spots
- 4
- Parking
- Boat, Garage, Guest, RV
- Features
- Deck, Level, Private
Interior
- Rooms
- Bathroom x 3, Bedroom x 4
- Floors
- Carpet, Hardwood, Tile
- Appliances
- Dishwasher, Dryer, Microwave, Range, Refrigerator, Washer
- Features
- Double Vanity, Master On Main Level, Roommate Plan, Separate Shower, Split Bedroom Plan, Tile Bath, Tray Ceiling(s), Walk-In Closet(s)
Nearby schools
| Name | Level | District | Description |
|---|---|---|---|
| Ola | Elementary | — | — |
| Ola | Middle | — | — |
| Ola | High | — | — |
Listing history
| Date | Event | Price | Change | Source |
|---|---|---|---|---|
| Dec 12, 2024 | Price drop | $599,000 | $20,000 -3.2% | GAMLS |
| Dec 2, 2024 | New listing | $619,000 | — | GAMLS |