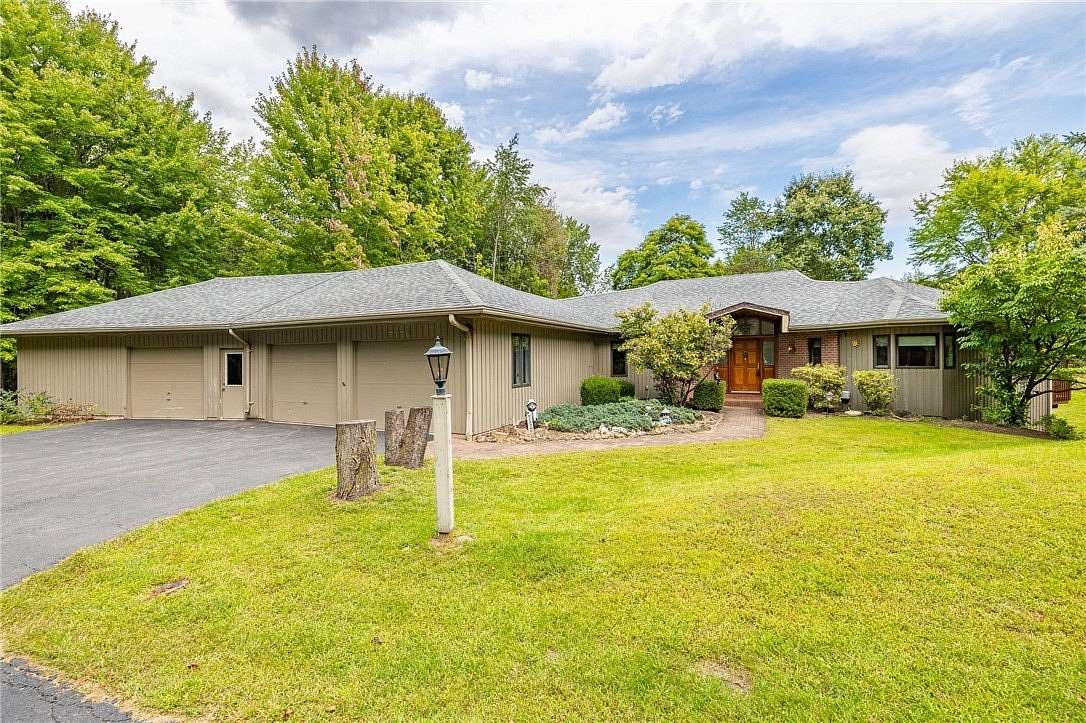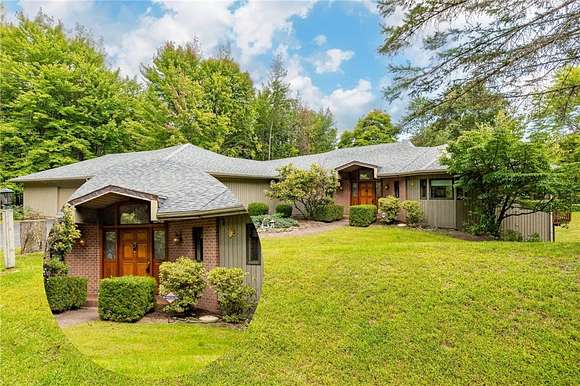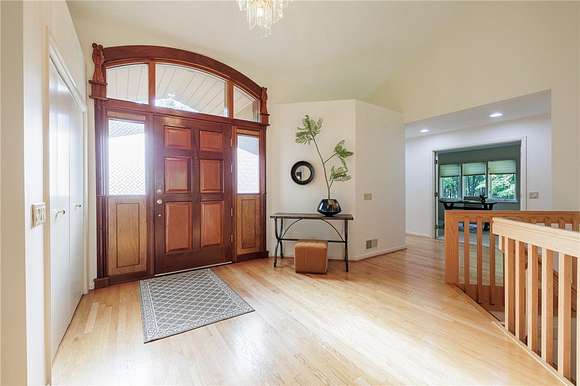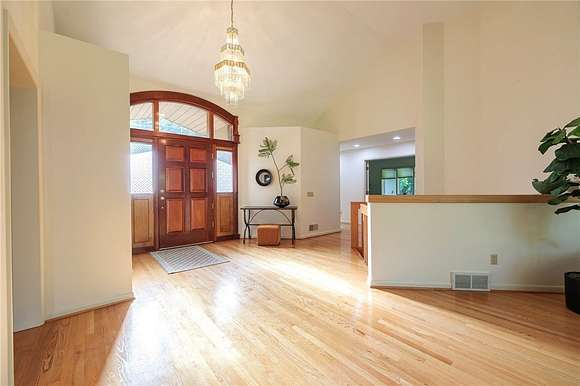Residential Land with Home for Sale in Victor, New York
7736 Highgrove Path Victor, NY 14564








































Discover the perfect blend of privacy & tranquility on this Contemporary custom-built 4 bed/3 full bath ranch. Serene 2.4-acre wooded property set back from the road. Enjoy private outdoor living w/ a rear deck & patio. This home is freshly painted, features a spacious 1st floor primary suite w walk-in shower, double sinks, and a tub. An additional sitting room on the main floor, accessible through double doors, can serve as an ofc. or guest room. The kitchen boasts granite countertops, stainless steel appliances, cherry cabinets, recessed lighting, and a pocket door to the dining room. The 1st-floor laundry room includes a granite counter and stainless-steel sink. A high-efficiency furnace (11 years old) with an April Air media filter, and a newer tankless on-demand hot water system (170 gal/hr.) a new whole house water softener system with low energy costs ensure comfort. The finished basement, featuring 2 bedrooms, a full bathroom, a wood-burning stove, a wine room, and a walk-out slider to the backyard, expands the living space. This property also includes a 4-car garage w/ 3 overhead doors, a woodworking shop Offers reviewed on 9/17
Directions
Boughton Hill Road to Cranberry Pond.
Location
- Street Address
- 7736 Highgrove Path
- County
- Ontario County
- School District
- Victor
- Elevation
- 807 feet
Property details
- MLS Number
- BNAR R1563796
- Date Posted
Property taxes
- Recent
- $11,921
Parcels
- 324889-038-000-0001-053-000
Detailed attributes
Listing
- Type
- Residential
- Subtype
- Single Family Residence
- Franchise
- RE/MAX International
Structure
- Style
- Contemporary
- Stories
- 1
- Materials
- Cedar, Wood Siding
- Roof
- Asphalt
- Heating
- Fireplace, Forced Air
Exterior
- Parking
- Driveway, Garage, Heated, Workshop
- Features
- Blacktop Driveway, Deck, Patio
Interior
- Room Count
- 9
- Rooms
- Bathroom x 3, Bedroom x 4
- Floors
- Ceramic Tile, Hardwood, Tile
- Appliances
- Cooktop, Dishwasher, Dryer, Garbage Disposer, Microwave, Oven, Range, Refrigerator, Trash Compactor, Washer
- Features
- Bath in Primary Bedroom, Bedroom On Main Level, Cedar Closets, Den, Eat in Kitchen, Entrance Foyer, Granite Counters, Jetted Tub, Kitchen Family Room Combo, Kitchen Island, Main Level Primary, Programmable Thermostat, Pull Down Attic Stairs, Separate Formal Dining Room, Separate Formal Living Room, Sliding Glass Doors
Listing history
| Date | Event | Price | Change | Source |
|---|---|---|---|---|
| Nov 6, 2024 | Under contract | $499,900 | — | BNAR |
| Nov 2, 2024 | Listing removed | $499,900 | — | — |
| Sept 18, 2024 | Under contract | $499,900 | — | BNAR |
| Sept 7, 2024 | New listing | $499,900 | — | BNAR |