Residential Land with Home for Sale in Piedmont, Oklahoma
7724 NE Eagle Dr Piedmont, OK 73078
Images
Map
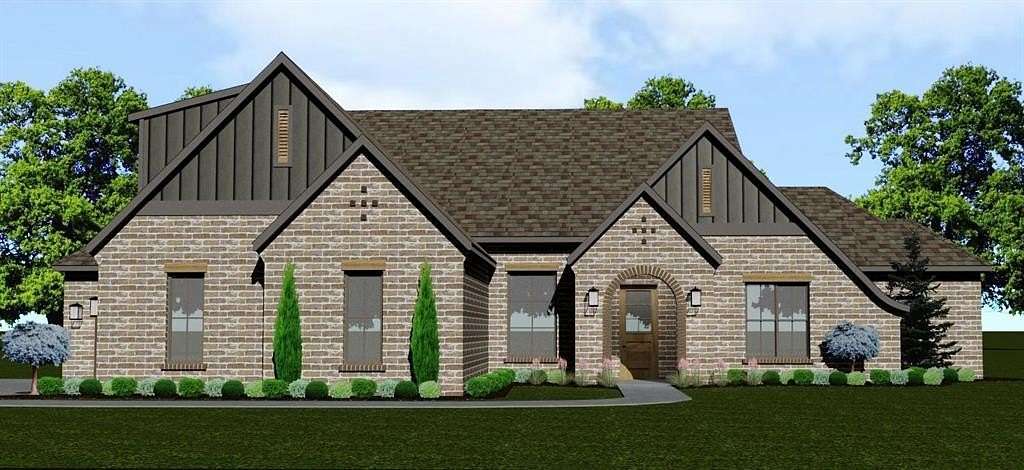
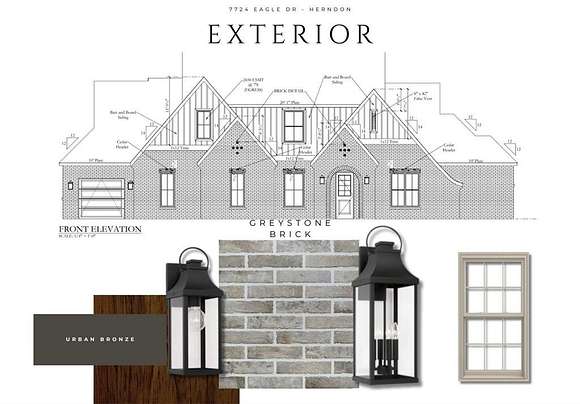
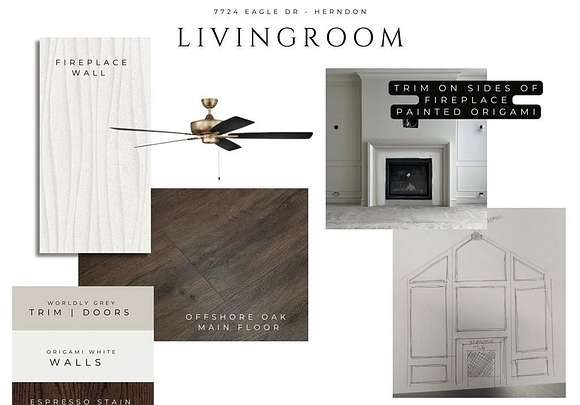
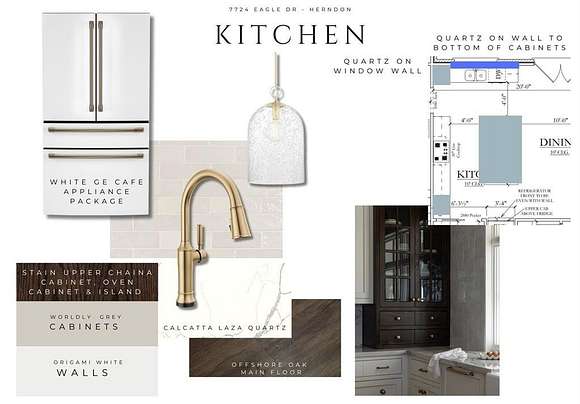
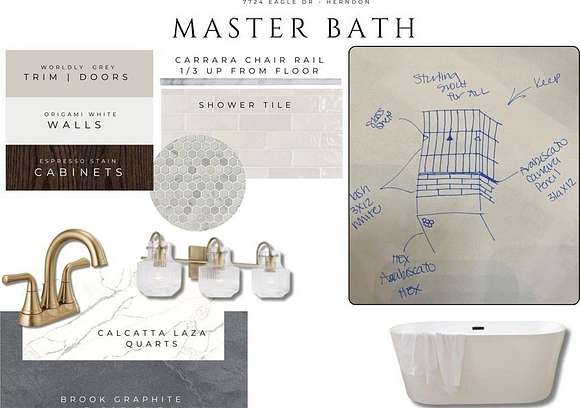
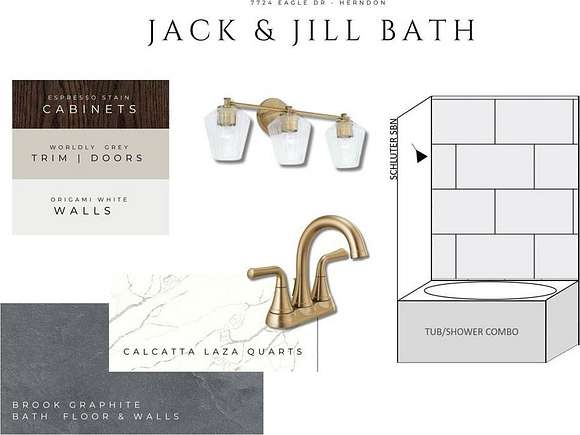
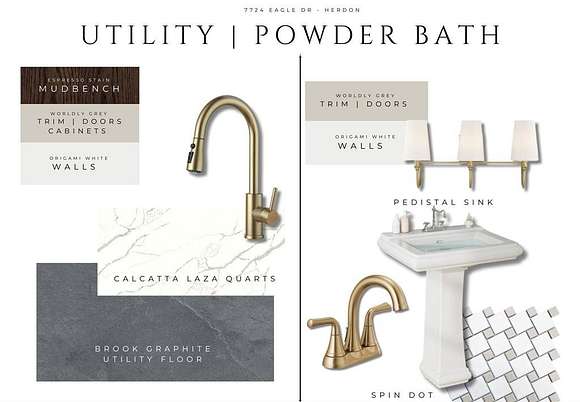

$567,219
2.49 acres
pending saleUnder contract
Hand Crafted Modern Tudor on 2.49 Acres in Piedmont Schools! The 2367 sqft floor plan is AMAZING with the Expansive Great Room w/ Vaulted Ceiling and Fireplace! Open Kitchen/Dining/Living! The Secondary Bedrooms on one side of the home, and the Primary Retreat is on the other! Study! Walk-in Pantry! Large Covered Back Patio to enjoy the view! Split 3 Car Garage! AND SO MANY LUXURY AMENITIES! GE Cafe appliance package w/ 30" Gas range, Dishwasher, & GE White Cafe' Refrigerator! Alarm system w/ integrated smoke and carbon monoxide detectors and 2 exterior camera prewire drops, and Windansea Rigid Core flooring in main living areas & Primary! 30X40 Shop!
2,367
Sq feet
3
Beds
2
Full baths
1
1/2 bath
2024
Built
Directions
Off Sara Rd, between Ash Rd & Moffat Rd NE
**Address is actually 7724 Eagle Dr NE*
Location
- Street Address
- 7724 NE Eagle Dr
- County
- Canadian County
- School District
- Piedmont
- Elevation
- 1,158 feet
Property details
- Builder
- Crafters and Son Custom Homes
- MLS Number
- OCMAR 1142914
- Date Posted
Expenses
- Home Owner Assessments Fee
- $300 annually
Parcels
- 7724NEEagle73078
Detailed attributes
Listing
- Type
- Residential
- Subtype
- Single Family Residence
Structure
- Style
- Tudor
- Materials
- Brick, Frame
- Roof
- Composition
- Heating
- Fireplace
Exterior
- Features
- Outbuilding, Outbuildings, Patio, Patio-Covered
Interior
- Room Count
- 10
- Rooms
- Bathroom x 3, Bedroom x 3, Dining Room, Kitchen, Living Room
- Appliances
- Dishwasher, Microwave, Range, Refrigerator, Washer
Nearby schools
| Name | Level | District | Description |
|---|---|---|---|
| Piedmont Intermediate ES | Elementary | Piedmont | — |
| Piedmont MS | Middle | Piedmont | — |
| Piedmont HS | High | Piedmont | — |
Listing history
| Date | Event | Price | Change | Source |
|---|---|---|---|---|
| Nov 14, 2024 | New listing | $567,219 | — | OCMAR |
Payment calculator
Krista Lusey
Modern Abode Realty
Contact listing agent
By submitting, you agree to the terms of use, privacy policy, and to receive communications.