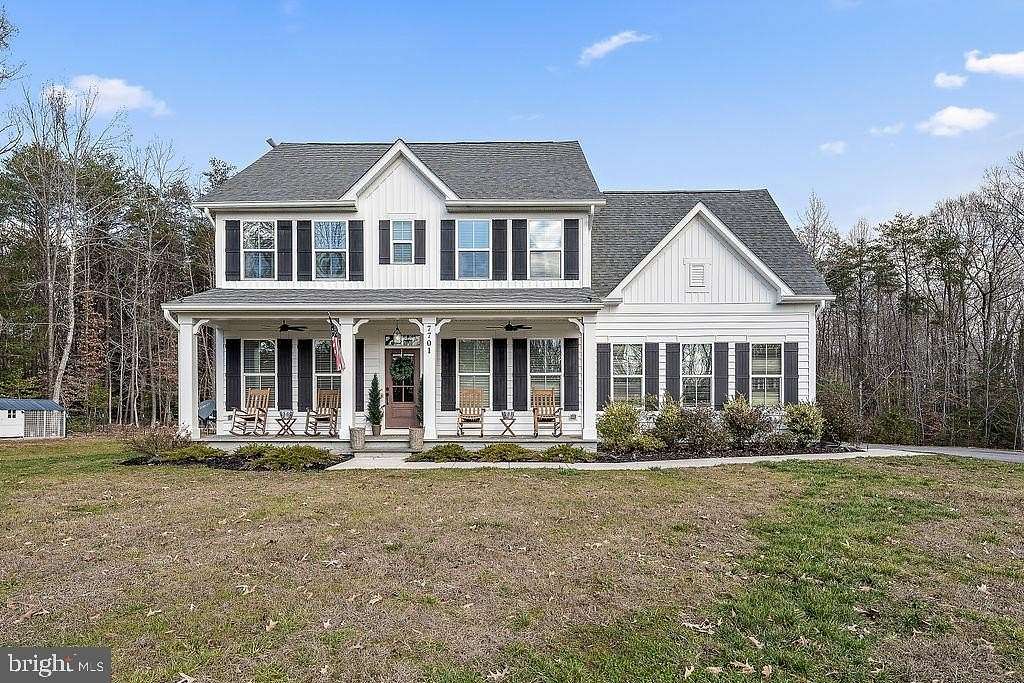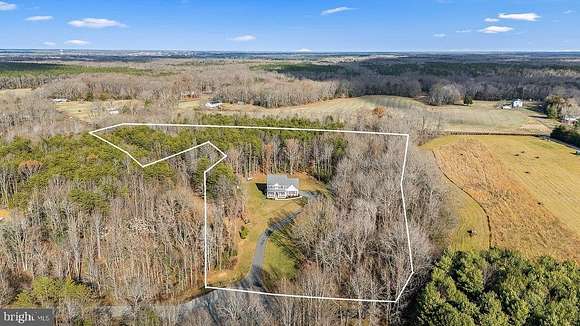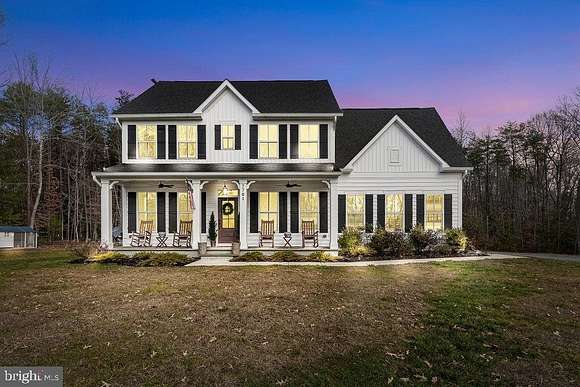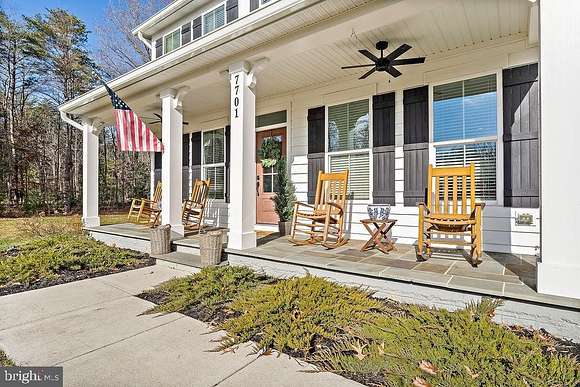Residential Land with Home for Sale in Fredericksburg, Virginia
7701 Riparian Ct Fredericksburg, VA 22408




























































































Custom Craftsman-Style Home on 10 Acres
Nestled on a serene 10-acre cul-de-sac lot, this custom-built Craftsman-style home offers timeless elegance and modern comforts. A welcoming slate-front porch sets the tone for this light-filled residence, complete with a side-load garage and thoughtful design throughout.
Main Level:
Step inside to discover solid wood floors, a spacious great room, and a study perfect for a home office/craft room. The gourmet kitchen boasts upgraded white contemporary appliances, a custom wooden vent, and an adjoining dining area bathed in natural light. The mudroom and a nicely sized half bath add functionality, while the covered patio provides an ideal space for outdoor entertaining.
Upper Level:
The oak staircase leads to an inviting upper level featuring four bedrooms, a hall bath with double sinks, and a convenient laundry room. The luxurious primary suite includes a large bathroom with a walk-in shower and a generously sized walk-in closets.
Lower Level:
The finished walkout lower level offers a recreation room, a full bath, and two full-sized windows, creating a bright and versatile space for relaxation or hosting guests.
Additional Features:
Located just minutes from shopping, hospitals, and major roadways, this property offers the perfect balance of privacy and accessibility.
Location
- Street Address
- 7701 Riparian Ct
- County
- Spotsylvania County
- Community
- Ni River Station
- School District
- Spotsylvania County Public Schools
- Elevation
- 236 feet
Property details
- MLS Number
- TREND VASP2029958
- Date Posted
Property taxes
- Recent
- $3,606
Expenses
- Home Owner Assessments Fee
- $100 annually
Detailed attributes
Listing
- Type
- Residential
- Subtype
- Single Family Residence
- Franchise
- Coldwell Banker Real Estate
Structure
- Style
- Craftsman
- Materials
- Vinyl Siding
- Cooling
- Ceiling Fan(s), Central A/C
- Heating
- Fireplace, Heat Pump
Exterior
- Parking Spots
- 2
- Parking
- Driveway, Paved or Surfaced
Interior
- Rooms
- Basement, Bathroom x 4, Bedroom x 4
- Appliances
- Dishwasher, Dryer, Garbage Disposer, Gas Range, Ice Maker, Microwave, Range, Self Cleaning Oven, Washer
- Features
- Breakfast Area, Built-Ins, Ceiling Fan(s), Chair Railings, Combination Dining/Living, Combination Kitchen/Dining, Crown Moldings, Family Room Off Kitchen, Gourmet Kitchen, Island Kitchen, Open Floor Plan, Primary Bath(s), Recessed Lighting, Tub Shower Bathroom, Upgraded Countertops, Walk-In Closet(s), Walk-In Shower Bathroom, Water Treat System, Window Treatments, Wood Floors
Property utilities
| Category | Type | Status | Description |
|---|---|---|---|
| Water | Public | On-site | — |
Listing history
| Date | Event | Price | Change | Source |
|---|---|---|---|---|
| Jan 9, 2025 | New listing | $799,900 | — | TREND |