Land with Home for Sale in Barnstead, New Hampshire
77 Holmes Rd, Barnstead, NH 03225
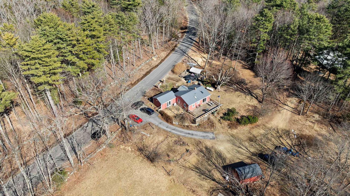
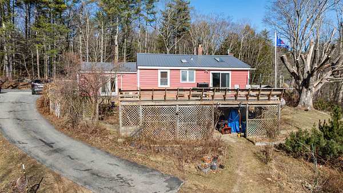
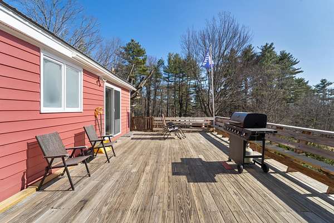
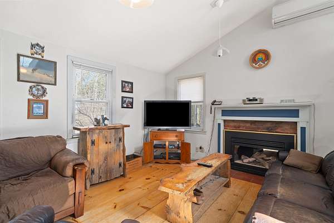
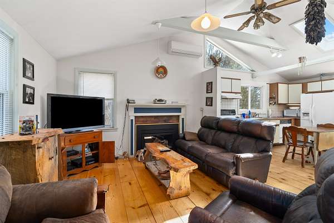
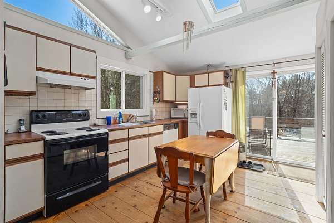
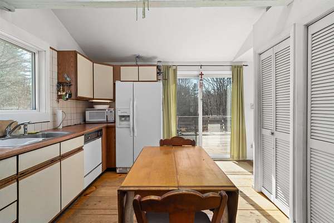
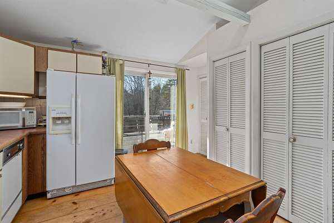
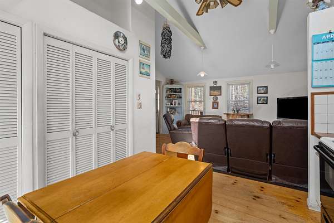
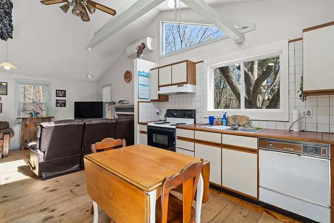
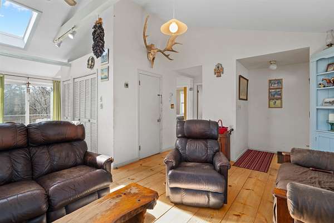

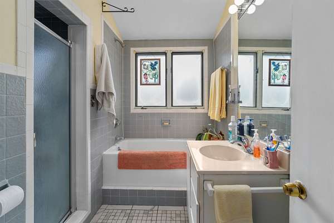
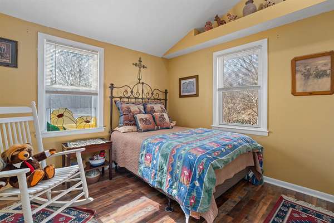
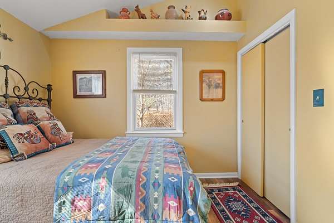
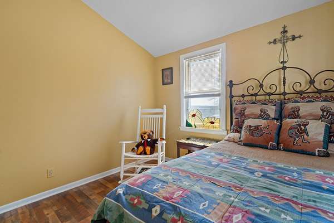
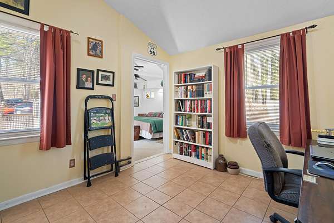
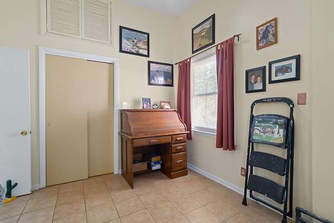
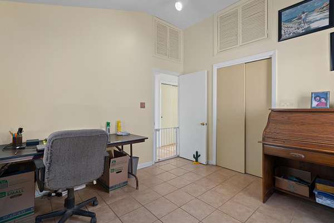
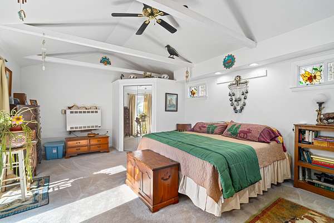
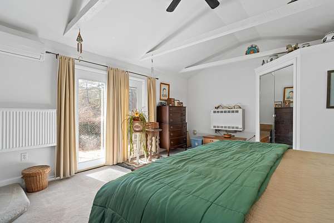
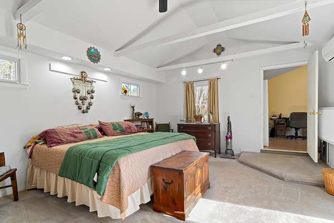
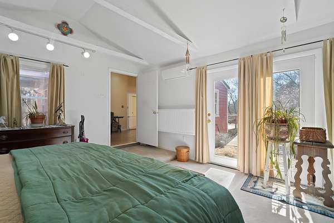
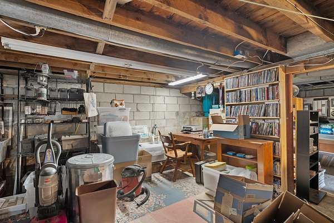
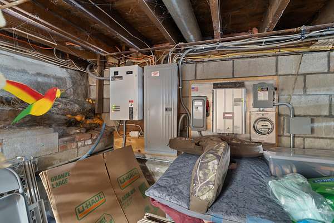
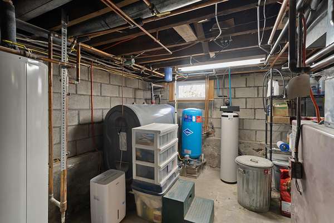
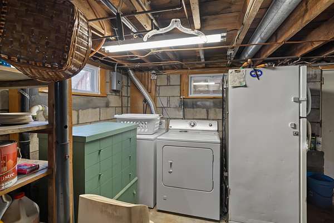
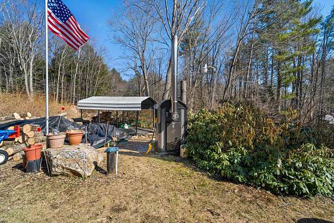
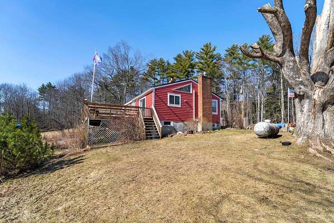
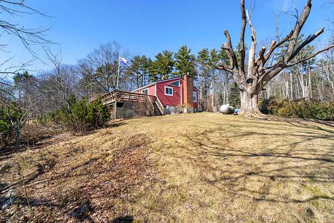
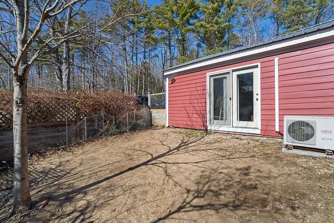
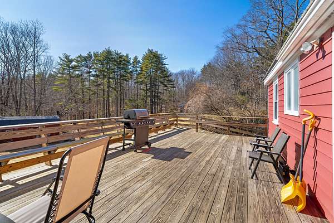
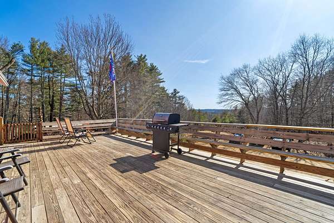
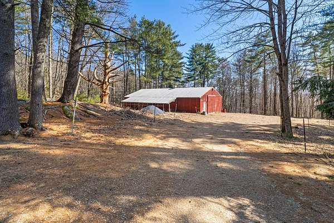
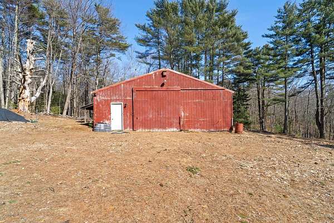
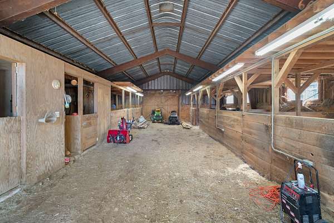
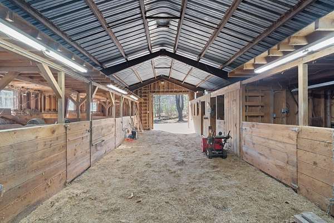
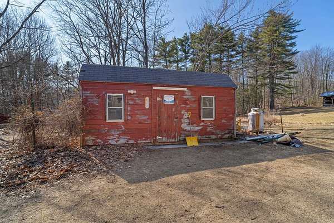
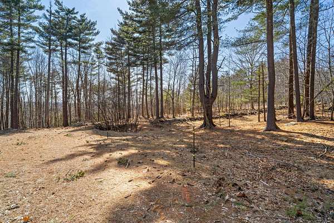
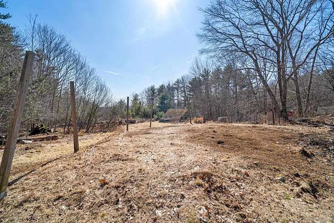
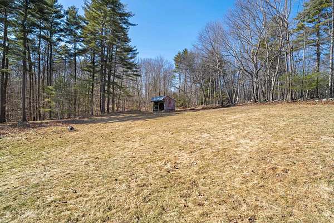
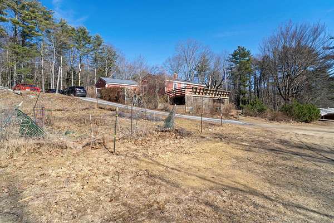
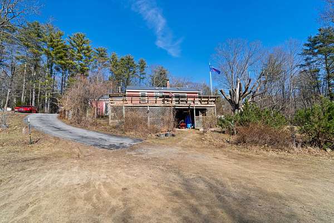
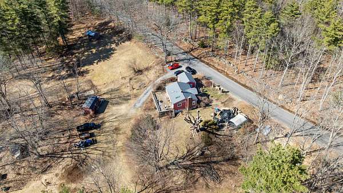
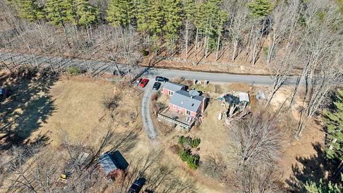
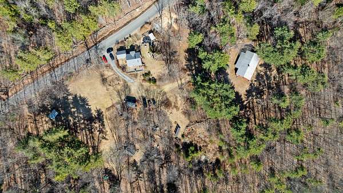
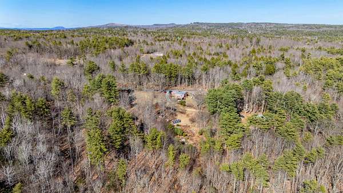

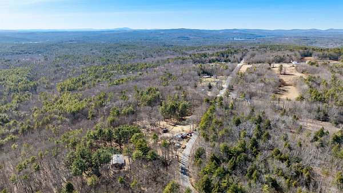
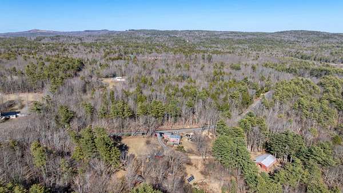
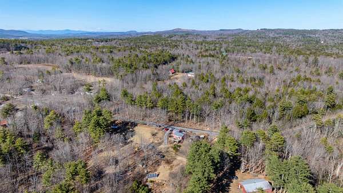
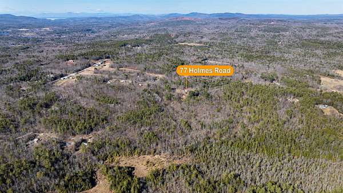
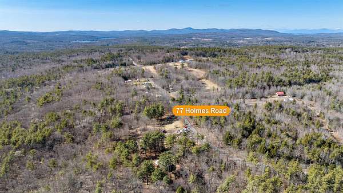
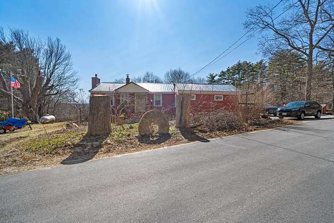
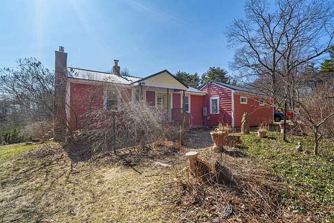
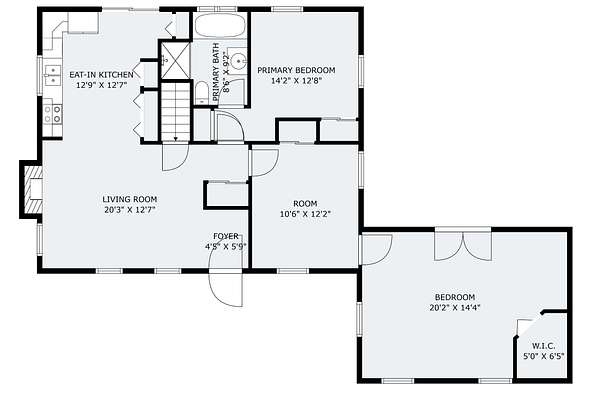

Welcome to your dream countryside retreat! This charming ranch, set on over 42 acres of pristine land, offers a perfect setting for horse enthusiasts, hobby farmers, or anyone seeking a peaceful rural lifestyle. Whether you're looking to establish a homestead or expand your equestrian setup, this property provides an abundance of opportunities. The open fields, wooded areas, and scenic trails offer an ideal environment for riding, hiking, or simply enjoying nature. The well-maintained 5 stall horse barn features extra space that could easily be converted into additional stalls or customized to suit your needs. Inside, the cozy home offers a bright and inviting living room and kitchen designed with comfort in mind. Enjoy energy-efficient living with an outdoor wood burning furnace, owned solar panels, and a mini-split for summer comfort. The bathroom offers a title walk-in shower and a separate soaking tub, while the spacious primary bedroom features a walk-in closet and sliding doors that open to your outdoor patio. The home also includes a second bedroom and a versatile bonus space. Ready to expand? The existing septic system is set up to accommodate future growth, with town approval. Step outside to a spacious back deck--perfect for morning coffee, summer BBQs, or simply soaking in the views of your own private escape. Ready for horses, livestock, or your next big adventure this property is as flexible as it is beautiful! Showings begin Thursday 4/17 by appointment only.
Directions
From Alton Circle: South on Route 28. Left on Route 126. Left on Shackford Corner Rd. At the 4-way stop continue straight. This is now Holmes Rd. House is located on the right.
Location
- Street Address
- 77 Holmes Rd
- County
- Belknap County
- School District
- Barnstead SCH District SAU #86
- Elevation
- 719 feet
Property details
- Zoning
- 101 RES/AGR
- MLS #
- NNEREN 5036226
- Posted
Property taxes
- 2024
- $4,093
Resources
Detailed attributes
Listing
- Type
- Residential
- Subtype
- Single Family Residence
- Franchise
- Keller Williams Realty
Structure
- Style
- Other
- Stories
- 1
- Roof
- Metal
- Cooling
- Zoned
- Heating
- Forced Air, Heat Pump, Natural Gas, Oil, Propane, Solar, Wood
Exterior
- Parking
- Driveway, Paved or Surfaced
- Features
- Barn, Covered Porch, Deck, Garden Space, Outbuilding, Packing Shed, Porch, Shed, Stable(s)
Interior
- Room Count
- 5
- Rooms
- Basement, Bathroom, Bedroom x 2, Kitchen, Living Room, Office
- Floors
- Carpet, Tile, Wood
- Appliances
- Dishwasher, Dryer, Refrigerator, Washer
- Features
- 1st Floor Bedroom, 1st Floor Full Bathroom, Basement Laundry, Bathroom W/Step-In Shower, Bathroom W/Tub, Fireplace, Kitchen/Dining, Natural Light, Paved Parking, Standby Generator, Stove-Wood, Wood Fireplace
Property utilities
| Category | Type | Status | Description |
|---|---|---|---|
| Gas | Natural Gas | Connected | — |
| Power | Solar | Connected | — |
| Gas | Propane | Connected | — |
Nearby schools
| Name | Level | District | Description |
|---|---|---|---|
| Barnstead Elementary School | Elementary | Barnstead SCH District SAU #86 | — |
| Prospect Mountain High School | High | Barnstead SCH District SAU #86 | — |
Listing history
| Date | Event | Price | Change | Source |
|---|---|---|---|---|
| Apr 15, 2025 | New listing | $625,000 | — | NNEREN |