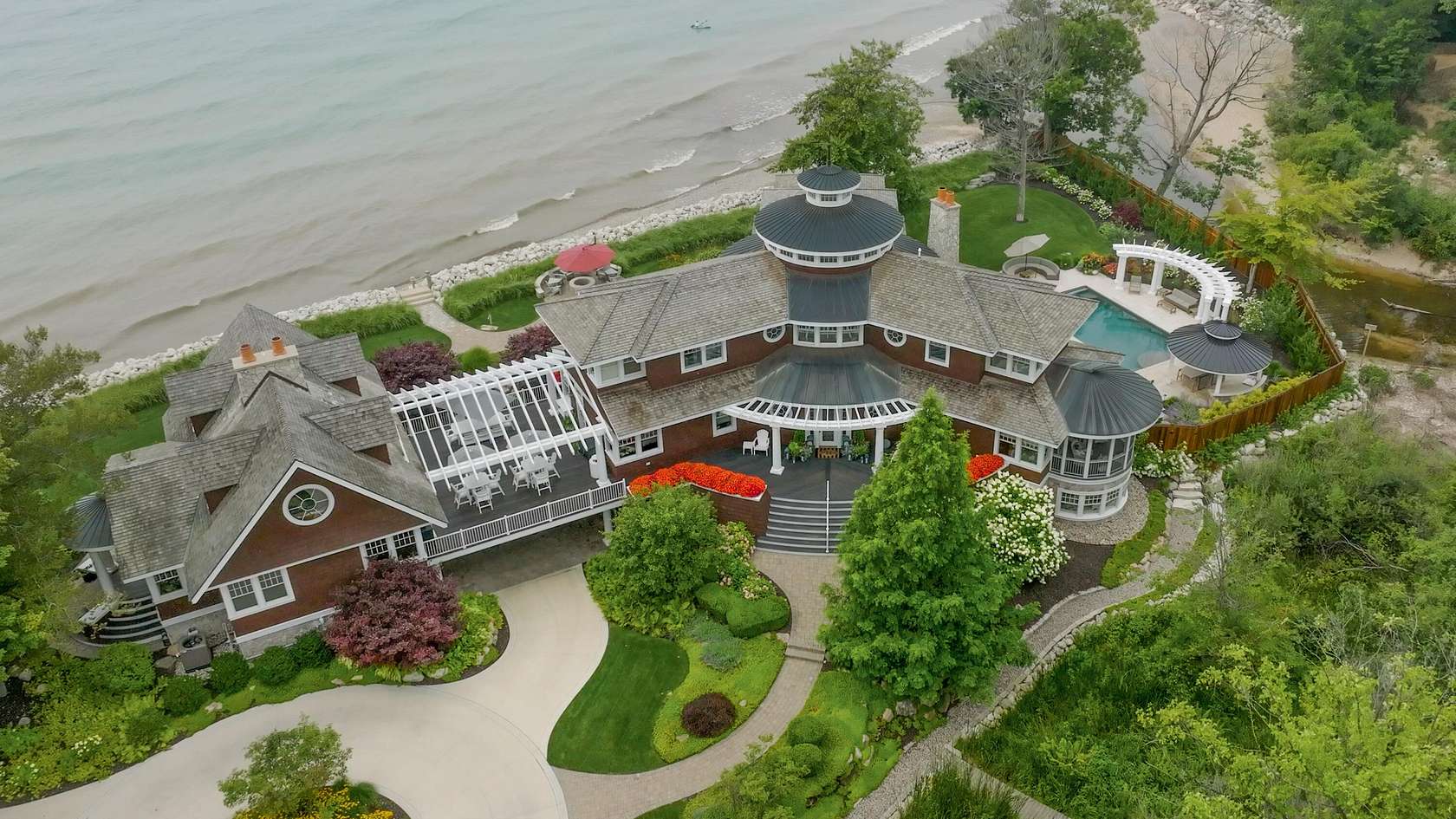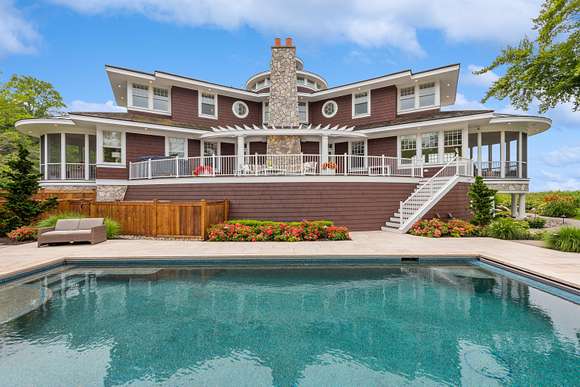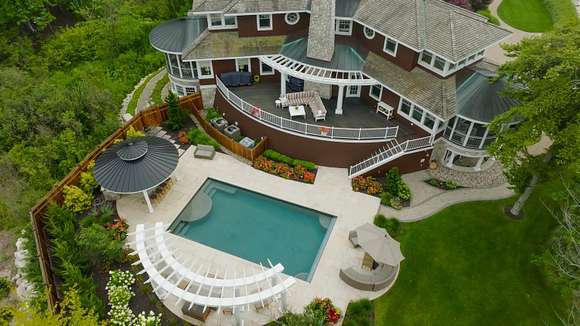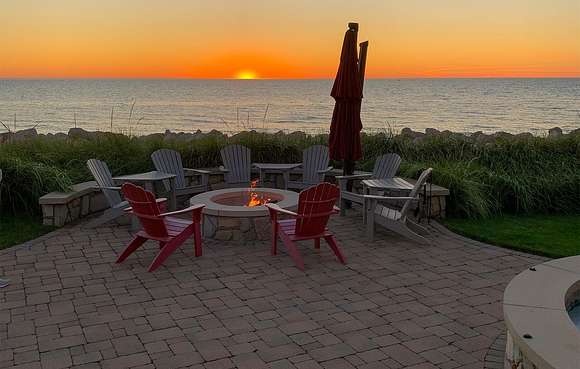Residential Land with Home for Sale in South Haven, Michigan
76776 Thornhouse Ct South Haven, MI 49090




























































Enjoy abounding sunsets at this private beachfront estate situated on 4+ acres with a guest home on 300 feet of no bluff Lake Michigan shoreline. 5 en suites & possibly 6th bedroom main home + 2 in guest home. Heated pool just built with outdoor kitchen, pergola, lakeside hot tub & fire pit amidst lush landscaping in gated, VERY private acreage. Enjoy the guest house, providing extra space & privacy for guests. Sellers have over $2 million in improvements to the home including $600,000 in a 300' revetment wall; whole house generator; concrete poured, heated & gated driveway; new pool & outdoor kitchen, extensive landscaping; furnaces & boilers, storage building. Property comes turnkey. Tilton Atelier Architects. Generator, creek on one side. Decks just stained May 2024. 5 HVAC
Directions
In your GPS, use the address 76776 14th Avenue, South Haven and that will bring you to the start of Firelane B. Turn right and our entrance is at the end of the cul de sac with the white gates. Gate code will be provided by listing agent day of showing.
Location
- Street Address
- 76776 Thornhouse Ct
- County
- Van Buren County
- Community
- Southwestern Michigan - S
- School District
- South Haven
- Elevation
- 587 feet
Property details
- Zoning
- R-1
- MLS Number
- GRAR 23132800
- Date Posted
Property taxes
- 2022
- $56,008
Parcels
- 80-17-420-006-00
Legal description
780-A6 21-1-17 735-398 1267-120 1378-941 1480-973 1574-205 1671-961 1710-488 *** LOT 6 DEERLICK WOODS
Detailed attributes
Listing
- Type
- Residential
- Subtype
- Single Family Residence
- Franchise
- Coldwell Banker Real Estate
Lot
- Features
- Lake, Waterfront
Structure
- Style
- New Traditional
- Stories
- 2
- Materials
- Shingle Siding, Wood Siding
- Roof
- Metal, Shingle, Wood
- Heating
- Fireplace, Forced Air
Exterior
- Parking
- Garage
- Fencing
- Fenced
- Features
- Adj to Public Land, Balcony, Cul-de-Sac, Deck, Fenced Back, Level, Outdoor/Inground, Patio, Porch, SCRN Porch, Wooded
Interior
- Room Count
- 27
- Rooms
- Bathroom x 5, Bedroom x 5, Den, Dining Room, Kitchen, Laundry, Living Room, Loft, Sauna
- Appliances
- Cooktop, Dishwasher, Dryer, Freezer, Garbage Disposer, Microwave, Refrigerator, Trash Compactor, Washer
- Features
- Ceramic Floor, Eat-In Kitchen, Garage Door Opener, Guest Quarters, Hot Tub Spa, Humidifier, Kitchen Island, Pantry, Sauna, Wood Floor
Listing history
| Date | Event | Price | Change | Source |
|---|---|---|---|---|
| July 24, 2024 | Under contract | $6,396,000 | — | GRAR |
| June 17, 2024 | Price drop | $6,396,000 | $354,000 -5.2% | GRAR |
| Mar 26, 2024 | New listing | $6,750,000 | — | GRAR |