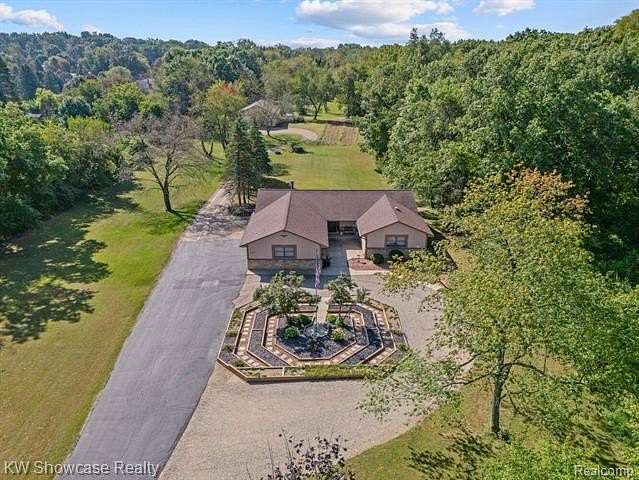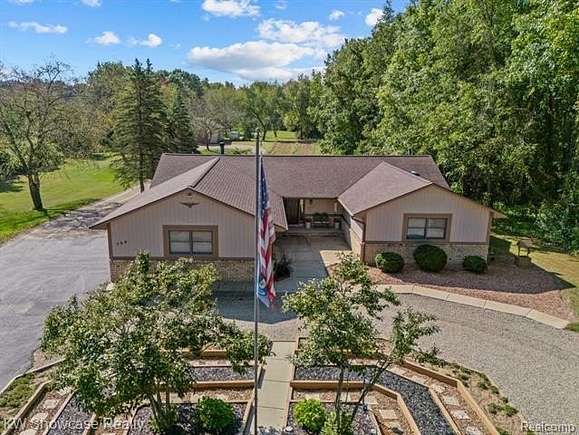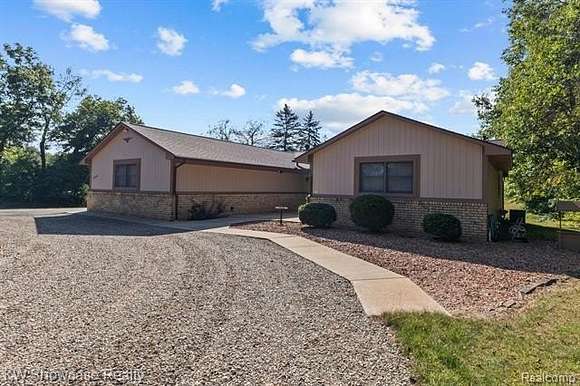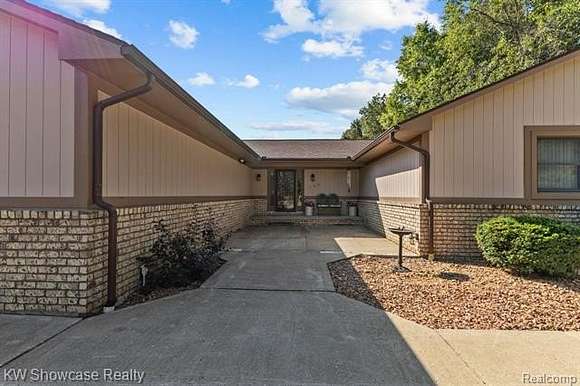Land with Home for Sale in Highland, Michigan
766 White House Dr Highland, MI 48356









































































Welcome to your 10+ Acre Oasis in Highland on Paved Streets with Over 4000 Square Feet of living space including Finished Walk Out Lower Level * This attractive 4 Bedroom 4.1 Bath Ranch with Vaulted Ceilings has a great open floor plan * 40x60 Pole Barn with 2-10x11 over head doors, cement floor and 1/2 bath * Spacious Kitchen with snack bar open to Dining Room with large walk-in Pantry and All kitchen Appliances Included * 4 Bedrooms, 2-Ensuites with private Baths & Huge Primary Suite with 9x7 Walk-in Closet and Custom Primary Bath with Jetted Tub, Double Vanities & Custom shower with Dual Shower Heads and Body Sprays * First Floor and Lower Level Laundry Rooms * Lower Level Walk-out Features: Huge Family Room with 3- 8 ft Door Walls leading Expansive Patio, 2nd Full Kitchen with huge wrap around Bar and Walk-in Pantry, Full Bathroom and Large Storage/ Utilitly Room * This Property offers Paved Road, Underground Utilities, and Possible Property splits/ Sub divide off the back of Property, This property backs to Oakgrove/ Woodland Drive.
Directions
M-59 TO N ON HARVEY LAKE ROAD TO WEST ON WHITE HOUSE DRIVE TO HOUSE DOWN ON THE LEFT.
Location
- Street Address
- 766 White House Dr
- County
- Oakland County
- Community
- Highland TWP
- School District
- Huron Valley
- Elevation
- 1,027 feet
Property details
- MLS Number
- REALCOMP 20240070971
- Date Posted
Property taxes
- Recent
- $5,494
Parcels
- 1110401005
Legal description
T3N, R7E, SEC 10 PART OF SE 1/4 BEG AT PT DIST N 89-49-39 W 1297.91 FT & S 01-11-47 W 229.73 FT FROM E 1/4 COR, TH S 01-11-47 W 1086.17 FT, TH N 89-46-30 W 503.00 FT, TH N 11-44-57 E 1108.29 FT, TH S 89-47-13 E 300.00 FT TO BEG 10.01 A
Resources
Detailed attributes
Listing
- Type
- Residential
- Subtype
- Single Family Residence
- Franchise
- Keller Williams Realty
Structure
- Style
- Ranch
- Stories
- 1
- Materials
- Brick
- Roof
- Asphalt
- Heating
- Fireplace, Forced Air
Exterior
- Parking
- Garage
- Features
- Lighting
Interior
- Room Count
- 17
- Rooms
- Basement, Bathroom x 5, Bedroom x 4
- Appliances
- Dishwasher, Microwave, Range, Refrigerator, Trash Compactor, Washer
- Features
- Cable Available, High Speed Internet Avail
Listing history
| Date | Event | Price | Change | Source |
|---|---|---|---|---|
| Oct 28, 2024 | Relisted | $699,900 | — | REALCOMP |
| Oct 25, 2024 | Listing removed | $699,900 | — | Listing agent |
| Sept 21, 2024 | New listing | $699,900 | — | REALCOMP |