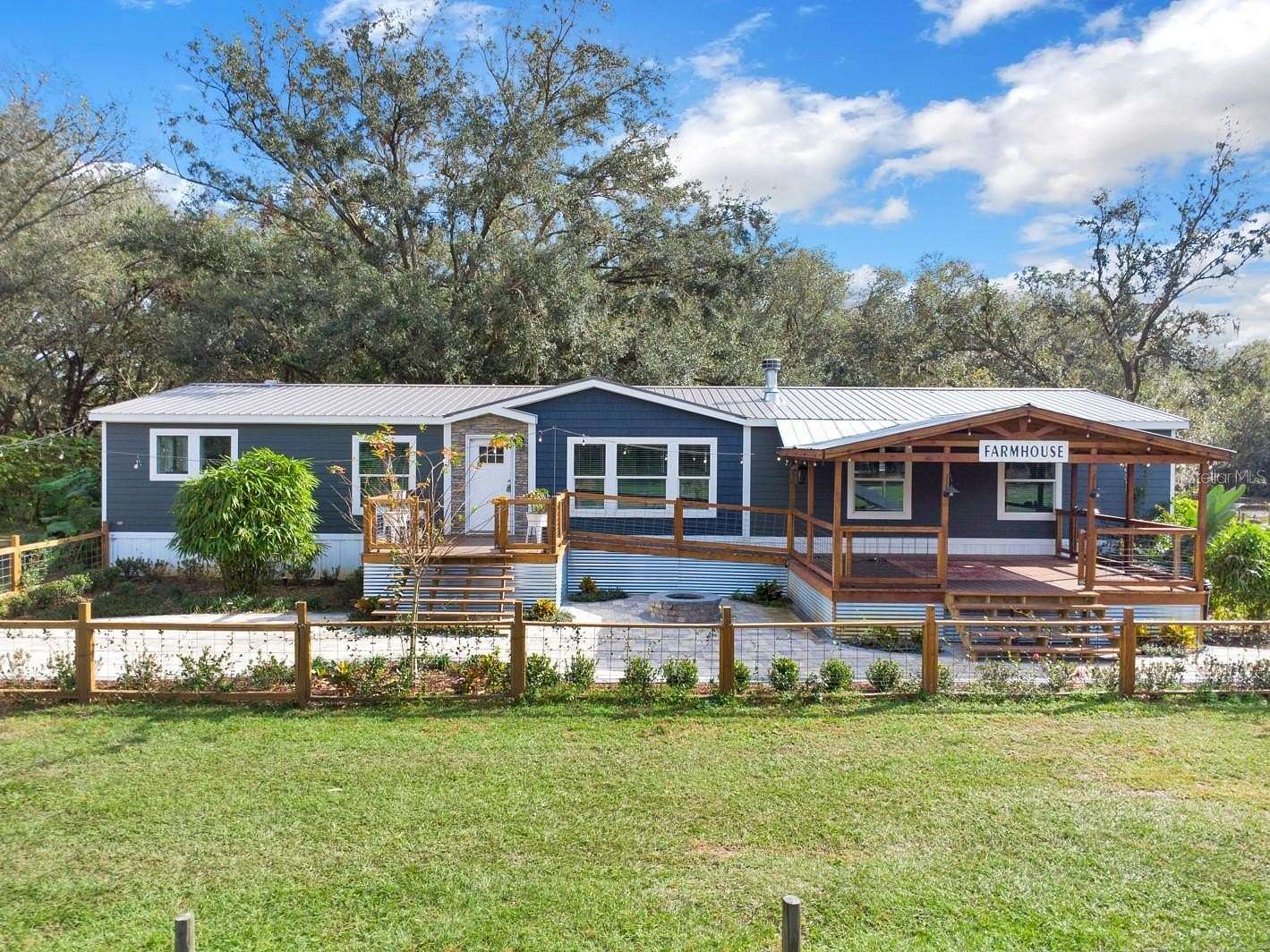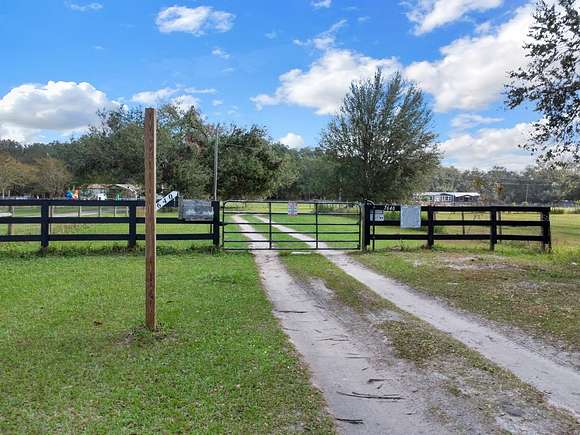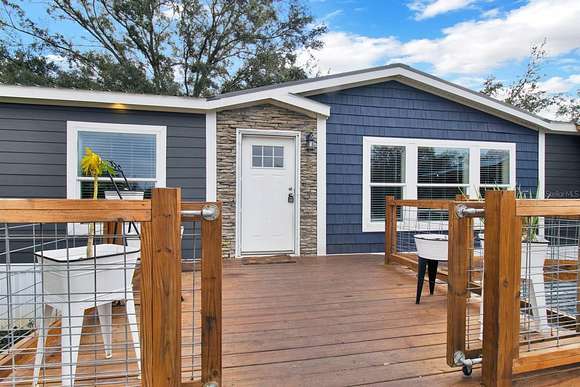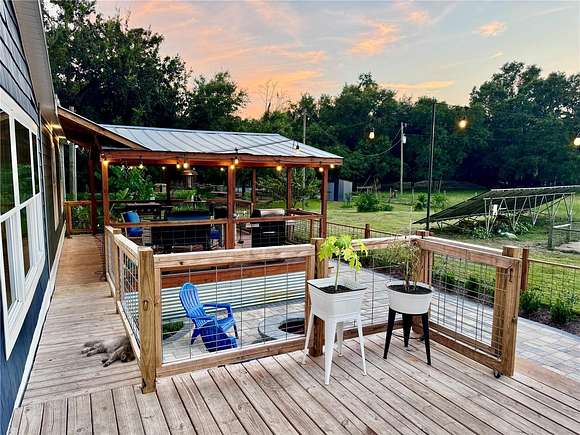Land with Home for Sale in Clermont, Florida
7640 Evans Ave Clermont, FL 34714






































































Discover 7640 Evans Ave, Clermont, FL--a stunning turn-key hobby farm on nearly 7 acres. Built in 2023, this 2,280 sq ft home features 4 bedrooms and 2 bathrooms, combining modern comfort with country charm. Ideal for hobby farming, Airbnb hosting, or peaceful living, it's just 30 minutes from Disney and 90 minutes from both coasts.
The property includes a custom chicken coop for hundreds of chickens, a thriving orchard with over a dozen fruit varieties, and well-planned fencing and water systems. Enjoy ample space for gardening, gatherings, or simply relaxing in your private retreat.
Inside, the home boasts modern finishes, a bright kitchen with stainless steel appliances, and inviting living spaces. Located in Clermont, you'll have easy access to amenities, shopping, and outdoor activities. Don't miss this opportunity--schedule your showing today! Full appraisal completed at $645,000.
Directions
Turn down Evans rd. home is at the end of street on the right.
Location
- Street Address
- 7640 Evans Ave
- County
- Lake County
- Elevation
- 115 feet
Property details
- Zoning
- A
- MLS Number
- MFRMLS S5116487
- Date Posted
Property taxes
- 2023
- $1,840
Parcels
- 32-23-25-0001-000-03100
Legal description
FROM NW COR OF NW 1/4 OF NE 1/4 RUN S 89DEG 15MIN 50SEC E 1227.79 FT, S 00DEG 46MIN 40SEC E 812.55 FT FOR POB, CONT S 00DEG 46MIN 40SEC E 440 FT TO A PT THAT IS 65 FT N OF S LINE OF NW 1/4 OF NE 1/4, N 89DEG 12MIN 20SEC W 648.29 FT, N 00DEG 46MIN 40S EC W 483.74 FT, N 89DEG 15MIN 50SEC W 279.50 FT, N 00DEG 46MIN 40SEC W 50 FT, S 89DEG 15MIN 50SEC E 329.50 FT, S 00DEG 46MIN 40SEC E 95 FT, S 89DEG 15MIN 50SEC E 598.29 FT TO POB ORB 1857 PG 2482 ORB 3607 PG 1737 ORB 4287 PG 1607
Resources
Detailed attributes
Listing
- Type
- Residential
- Subtype
- Manufactured Home
Structure
- Materials
- HardiPlank Type
- Roof
- Shingle
- Heating
- Central Furnace
Exterior
- Parking
- Driveway, Oversized
- Fencing
- Fenced
- Features
- Fencing, Garden, Irrigation System, Paved
Interior
- Room Count
- 8
- Rooms
- Bathroom x 2, Bedroom x 4, Den, Kitchen, Living Room
- Floors
- Laminate
- Appliances
- Dishwasher, Ice Maker, Microwave, Range, Refrigerator, Washer
- Features
- Ceiling Fans(s), Living Room/Dining Room Combo, Open Floorplan, Primary Bedroom Main Floor, Split Bedroom, Thermostat, Walk-In Closet(s)
Nearby schools
| Name | Level | District | Description |
|---|---|---|---|
| Pine Ridge Elem | Elementary | — | — |
| Gray Middle | Middle | — | — |
| South Lake High | High | — | — |
Listing history
| Date | Event | Price | Change | Source |
|---|---|---|---|---|
| Dec 25, 2024 | Price drop | $634,995 | $10,005 -1.6% | MFRMLS |
| Dec 2, 2024 | New listing | $645,000 | — | MFRMLS |