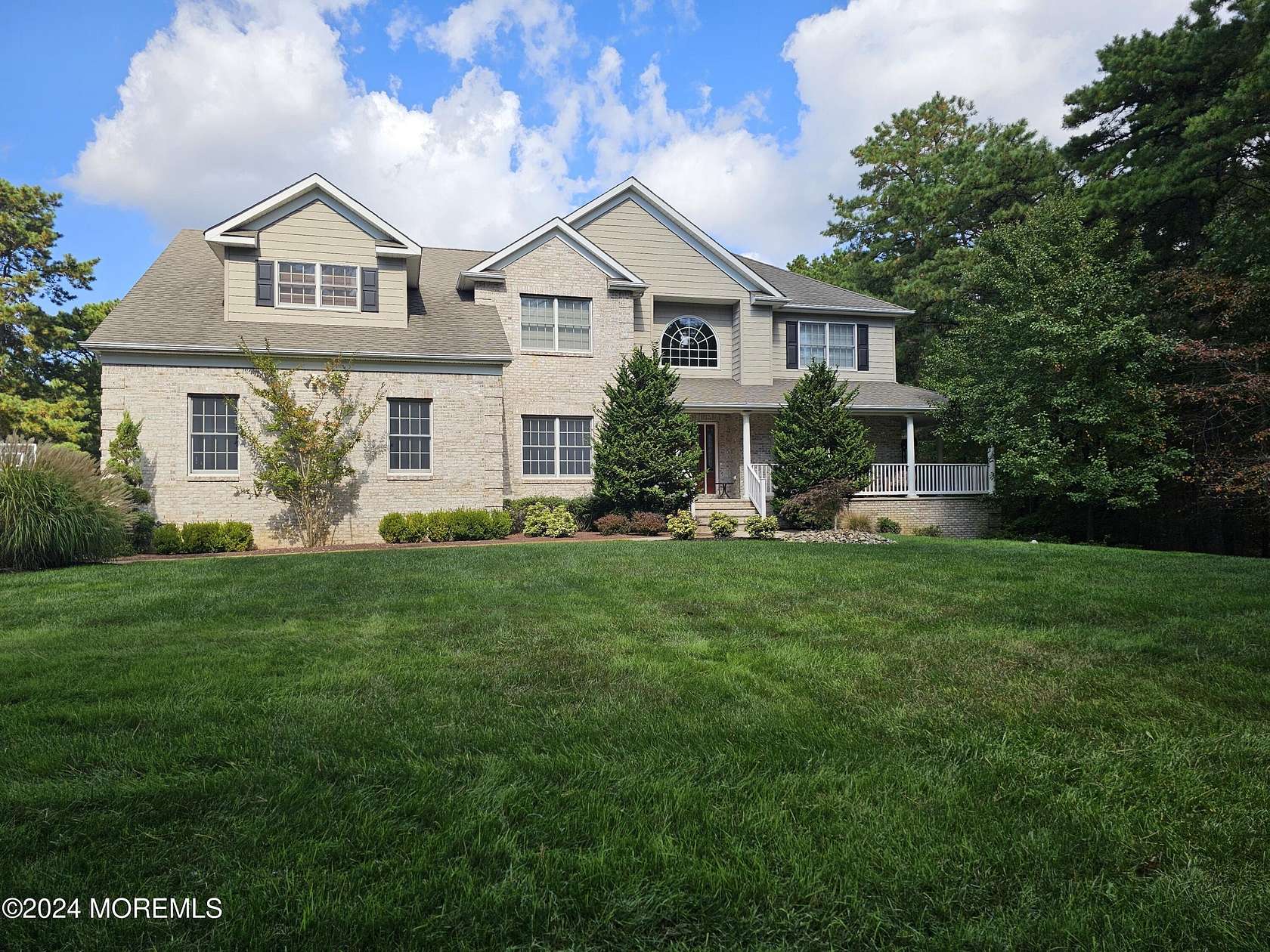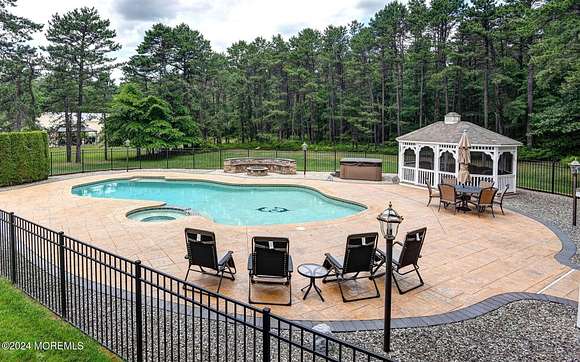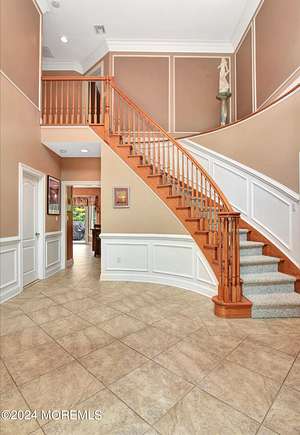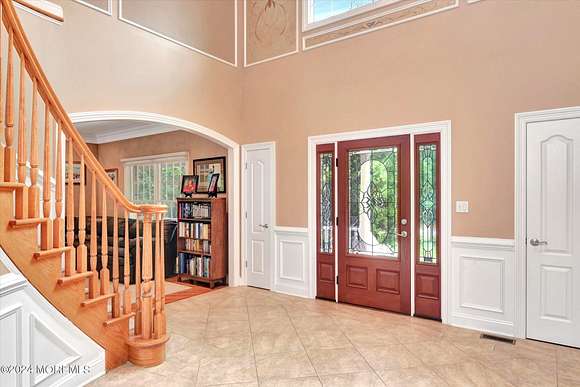Residential Land with Home for Sale in Jackson Township, New Jersey
764 Reed Rd Jackson Township, NJ 08527











































Built in 2005 by a local luxury home builder with discerning taste. To understand the beauty of what lies behind the walls you're invited to tour the home with the builder. Set on over 2 acres of land in a private setting near to major routes. 4,200 sq ft home, two fireplaces, firepit with seating, wrap around covered front porch, back deck, gazebo privately set on 2.31 acres of land. Hot tub, fenced 24X42 Gunite in-ground pool complete with a waterfall and spa. The interior is upgraded with millwork/moldings, chandelier lift, central vac, full appliance package, upgraded electrical service and water filtration systems. 16X15 kitchen complete with pantry, roll out drawers, oversized island with seating area and a triple casement window overlooking the backyard. A large first-floor office located next to the full bathroom. Oversized laundry room with cabinetry and laundry tub. Upstairs, the owner's suite easily accommodates a KING sized bed and includes a sitting room and spa-like bathroom. A junior bedroom suite with 2 rooms adds additional privacy and flex space. The un-finished basement has 9' ceiling height, ideal for finishing. This location is transit friendly, perfectly triangulated between NYC, Philadelphia, Princeton, the shore, parks, golf courses and horse parks. Routes 537,195, NJ Turnpike, 571 are just a few major routes nearby.
Directions
Route 9 to 537 West to Cassville Road, right onto Reed Road. House on right side, 4 houses after Perrineville Road. Near to The Premier at Fox Hollow. Or 195 is easy too!
Location
- Street Address
- 764 Reed Rd
- County
- Ocean County
- Community
- Jackson (JAC)
- Elevation
- 154 feet
Property details
- Zoning
- Residential, Single Family
- MLS Number
- MOMLS 22417073
- Date Posted
Property taxes
- 2025
- $14,251
Parcels
- 12-03201-0000-00013
Resources
Detailed attributes
Listing
- Type
- Residential
- Subtype
- Single Family Residence
Structure
- Style
- Colonial
- Materials
- Brick
- Cooling
- Zoned A/C
- Heating
- Fireplace, Forced Air, Zoned
Exterior
- Parking
- Driveway, Garage, Oversized
- Fencing
- Fenced
- Features
- Basketball Court, Covered Porch, Deck, Fence, Fenced Area, Gazebo, Gunite, Heated, Hot Tub, In Ground, Lighting, Packing Shed, Patio, Pool, Pool Equipment, Porch, Shed, Sprinkler Under, Swimming, Thermal Window, With Spa
Interior
- Room Count
- 11
- Rooms
- Bathroom x 3, Bedroom x 4, Dining Room, Family Room, Kitchen, Living Room, Office
- Features
- 9ft+ 1st Floor Ceilings, Built-Ins, Center Hall, Clerestories, Dec Molding, Den, French Doors, Laundry Tub, Pull Down Stairs Attic, Recessed Lighting, Sliding Door, Spa
Listing history
| Date | Event | Price | Change | Source |
|---|---|---|---|---|
| Sept 25, 2024 | Price increase | $1,349,000 | $24,000 1.8% | MOMLS |
| June 18, 2024 | New listing | $1,325,000 | — | MOMLS |