Residential Land with Home for Sale in Tulsa, Oklahoma
7637 S 26th West Ave Tulsa, OK 74132
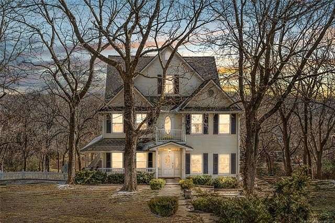
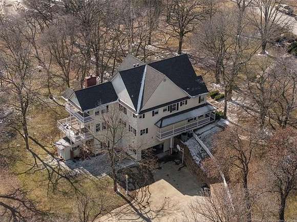
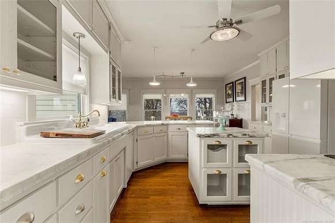
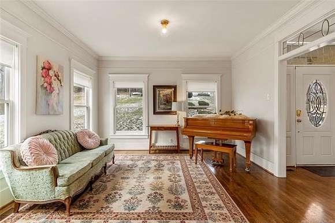
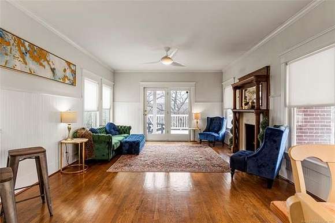
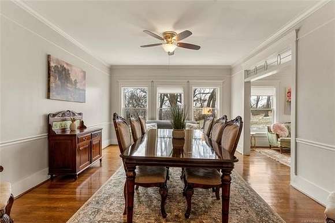
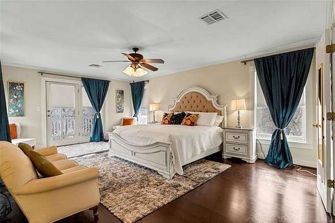
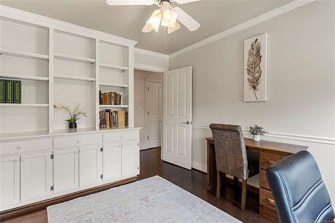
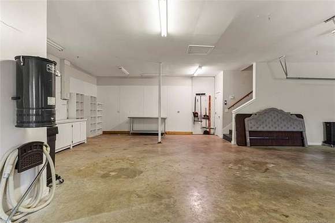
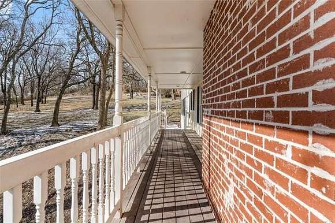
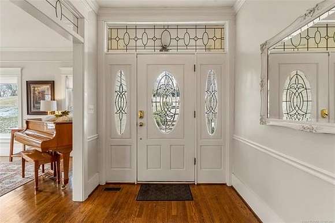
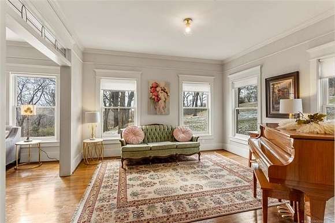
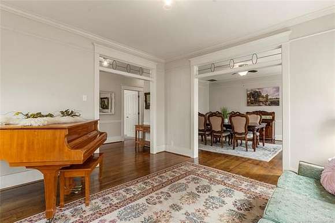
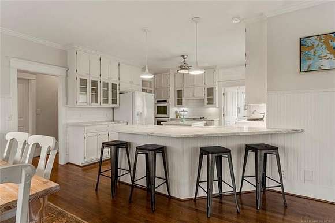
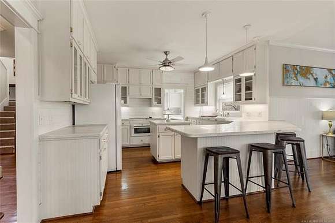
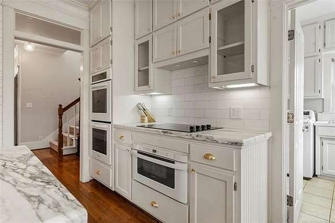
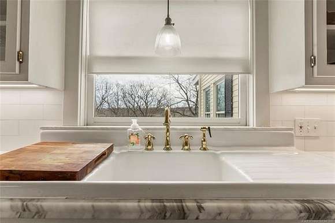
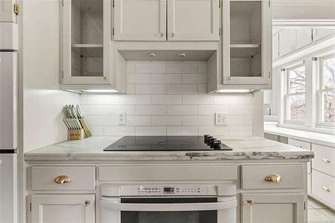
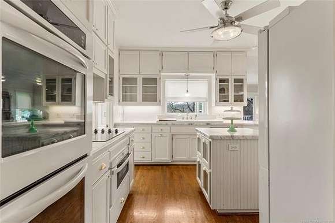
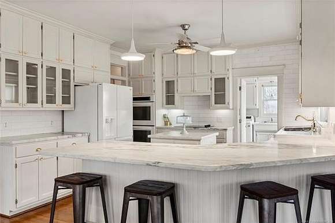
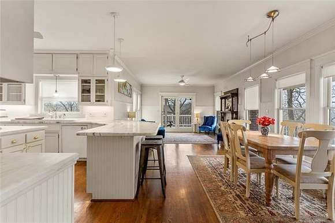
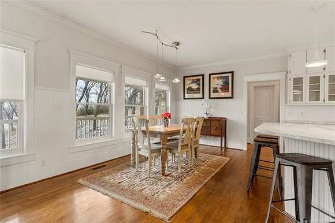
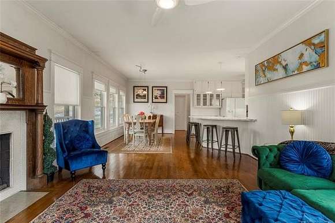
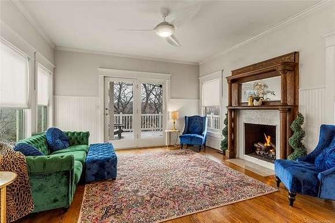
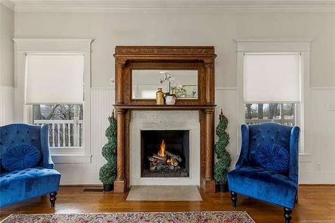
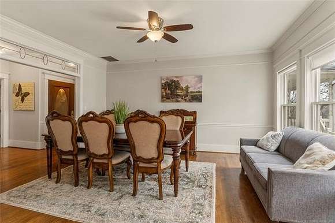
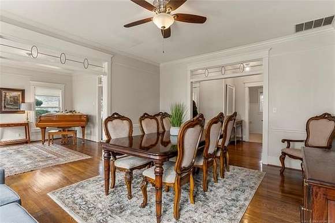
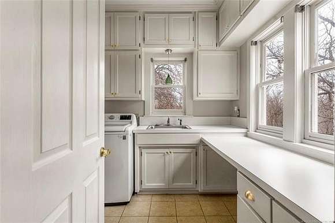
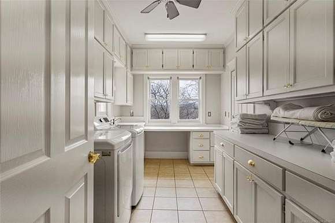
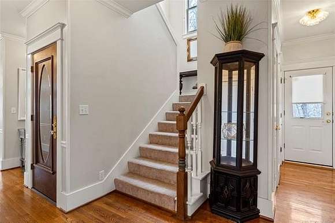
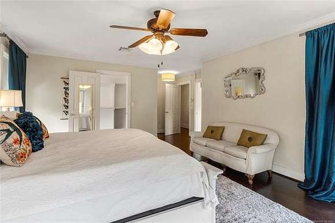
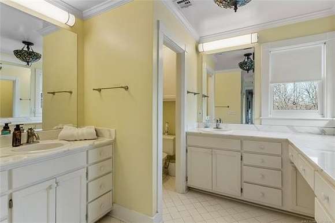
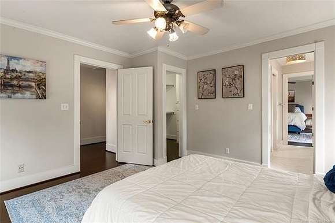
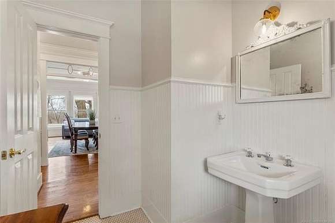
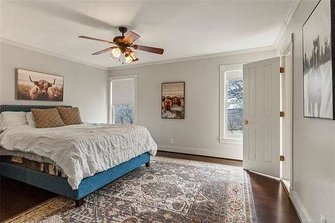
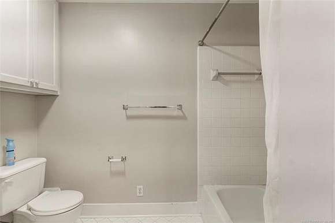
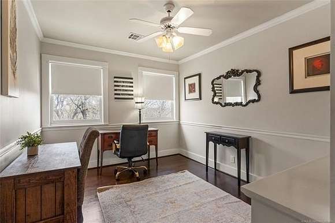
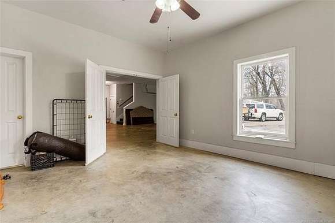
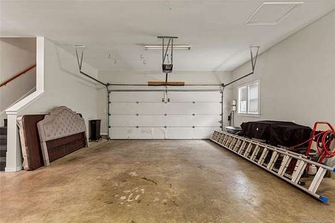
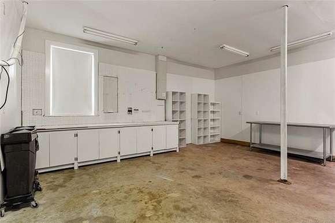
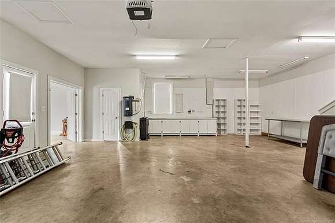
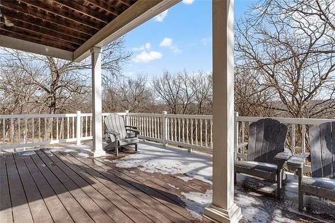
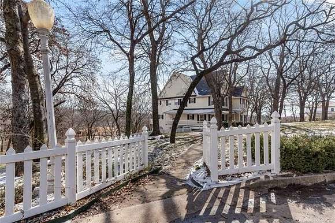
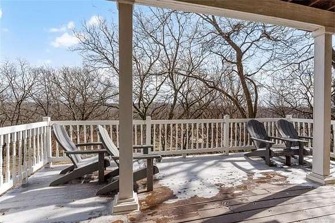
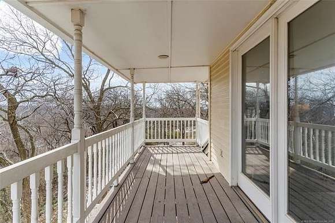
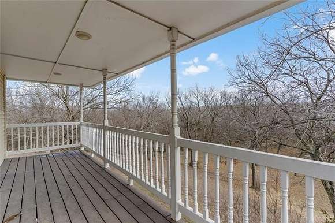
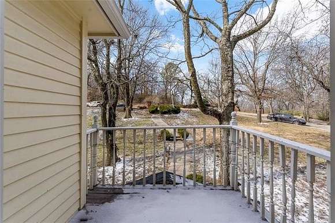
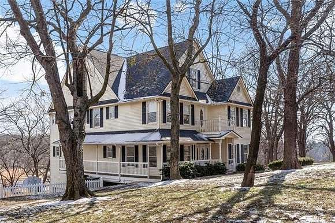
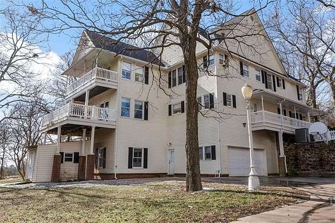
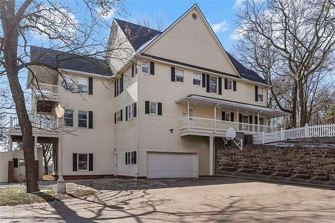
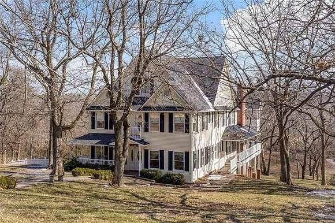
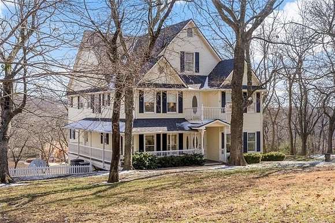
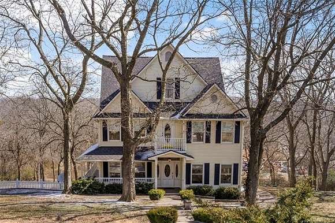
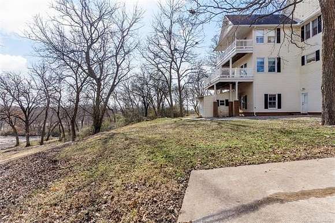
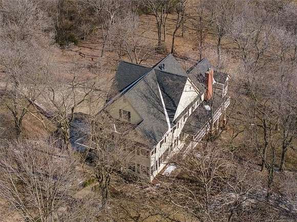
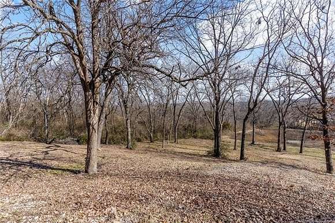
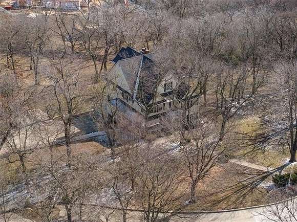
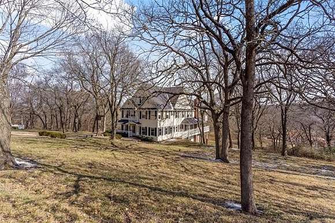
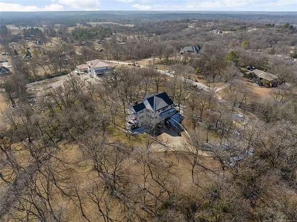
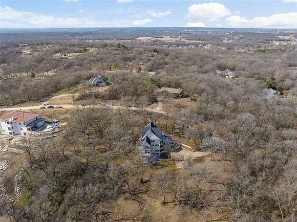
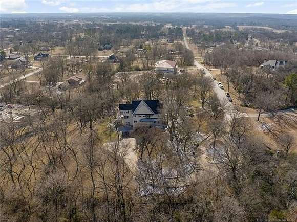
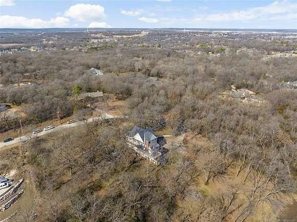
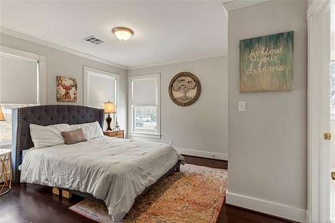
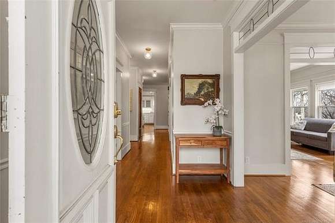
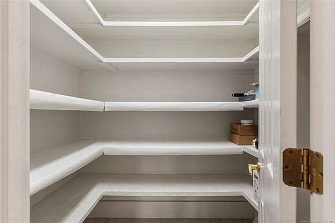
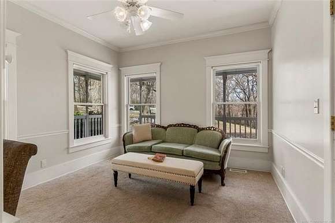
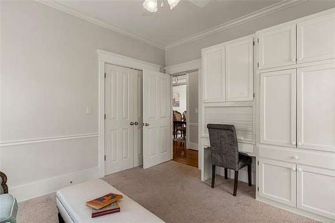
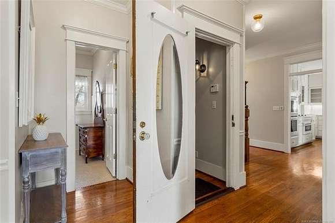
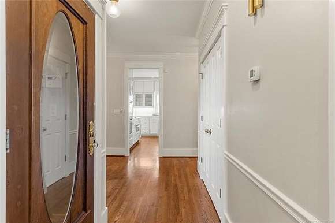
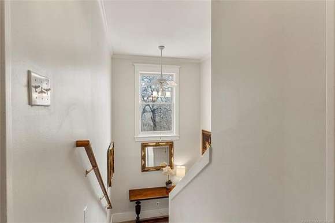
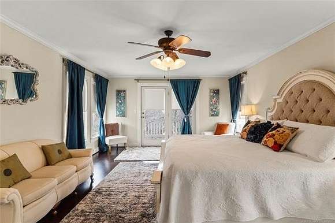
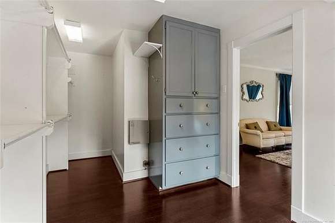
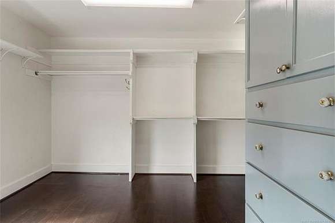
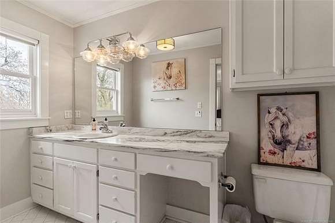
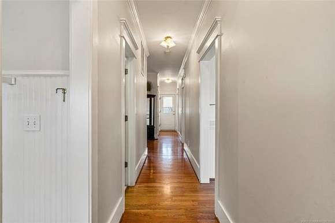
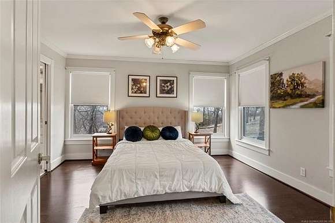
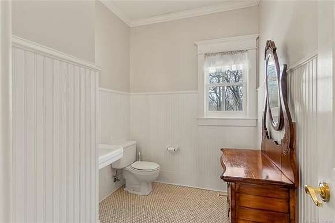
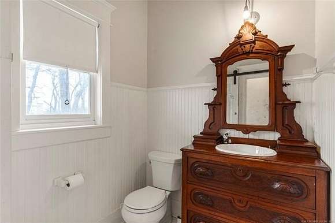
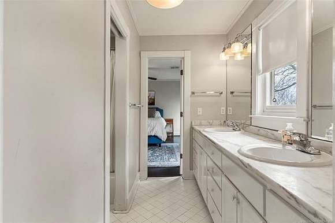
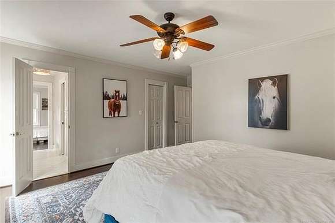
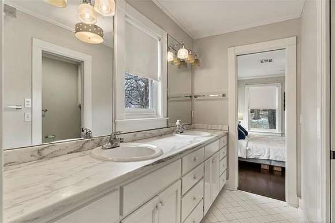
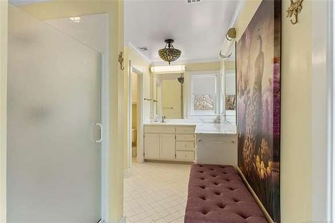
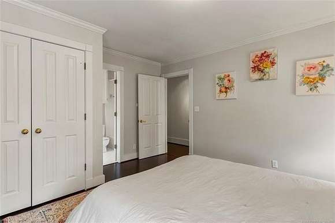
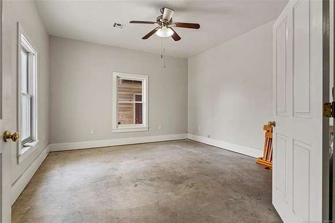
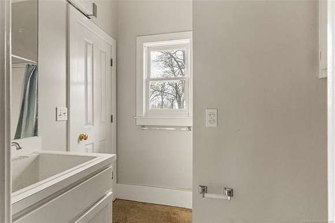

Nestled on 2 peaceful acres in a cul-de-sac, this is a one-of-a-kind home is known as "The Blessing." It is full of character and thoughtful details--including a Bible buried in the slab. Designed to be timeless, this 3,899 SF (AP) (plus 300 sq. ft. finished basement per appraisal) home blends warmth, history, and modern convenience. Step inside to hardwood floors throughout (only one room has carpet), beautiful crown molding, and unique touches like a fireplace mantel and basement door from a historic hotel where the original owner once stayed. The American Farmhouse Plan layout includes 4 bedrooms, 4 full baths, and 2 half baths, with walk-in closets in 3 of the bedrooms. Two home office spaces and two dining areas provide flexibility for work and entertaining. The kitchen is a showstopper, featuring Calcutta marble countertops, a French cast-iron sloped basin sink, and a warm, inviting design. Right next to the kitchen is the den with a gas log fireplace and walls of windows for plenty of light. The balcony off of this room overlooks the property. The walkout basement bonus room serves as a flex space, while the huge garage/work area (900+ sq. ft. per appraisal) provides ample storage. Outdoors, enjoy watching deer and a resident cardinal family from your peaceful retreat. A whole-home natural gas generator ensures uninterrupted comfort, while an aerobic septic system adds efficiency. The backyard is bordered by a golf course, and there's even a He Shed for tools. From the 2024 new roof to the central vacuum system, this home is as practical as it is charming. Even the mailbox says "The Blessing"--a perfect reflection of this unforgettable property!
Directions
81st & Union. Head west on 81st. Turn right onto 26th W Ave. Go straight until the road dead ends. The property is on your right.
Location
- Street Address
- 7637 S 26th West Ave
- County
- Tulsa County
- Elevation
- 719 feet
Property details
- MLS #
- NORES 2506671
- Posted
Legal description
PRT E/2 NE NE SW BEG 59.82W CENTER SECTION 10 TH S355.09 W254.35 N355.09 E245.35 POB SEC 10 18 12 2ACS
Detailed attributes
Listing
- Type
- Residential
- Subtype
- Single Family Residence
Structure
- Stories
- 2
- Cooling
- Zoned A/C
- Heating
- Central Furnace, Fireplace
Exterior
- Parking Spots
- 3
- Features
- Decorative Lighting, Gutters, Prof Landscaped, Sprinkler System
Interior
- Room Count
- 12
- Rooms
- Basement, Bathroom x 5, Bedroom x 4
- Floors
- Carpet, Tile, Wood
- Appliances
- Dishwasher, Garbage Disposer, Microwave, Range, Refrigerator, Washer
- Features
- 9' Ceiling Height, Cable TV Wired, Ceiling Fans, Central Vacuum, Extra Insulation, Internet Wired, Programmable Thermostat, Pullman Bath, Security System, Security System-Owned, Smoke Detector
Nearby schools
| Name | Level | District | Description |
|---|---|---|---|
| West | Elementary | — | — |
| Jenks | High | — | — |
Listing history
| Date | Event | Price | Change | Source |
|---|---|---|---|---|
| Feb 21, 2025 | New listing | $795,000 | — | NORES |