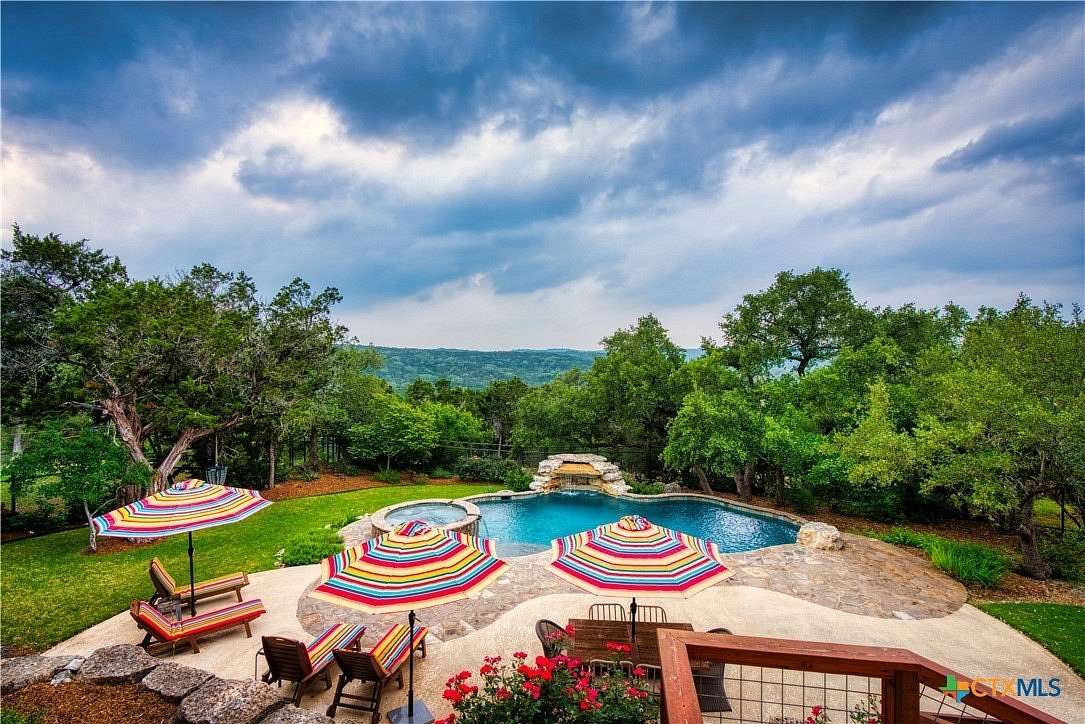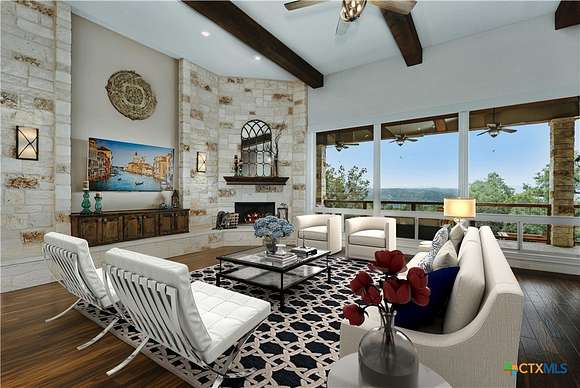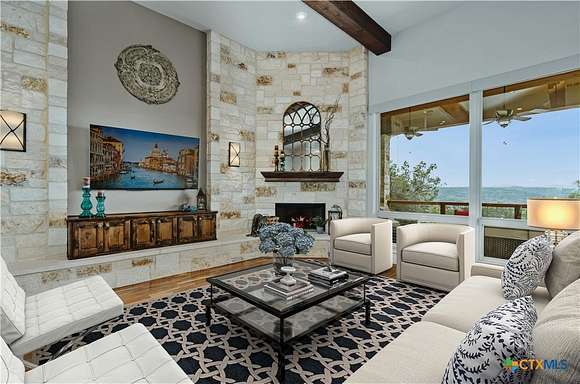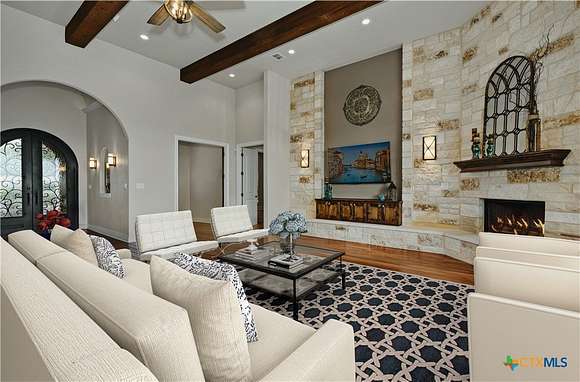Residential Land with Home for Sale in Garden Ridge, Texas
7610 Ramble Rdg Garden Ridge, TX 78266















































Discover your dream home nestled amidst breathtaking hill country views, where every sunrise & sunset becomes a masterpiece. This immaculate 4 bed & 4 bath home exudes luxury and comfort at every turn. As you step inside, be greeted by soaring ceilings that seamlessly blend with the panoramic vistas beyond. The lush landscape frames a Keith Zars pool, complete with a soothing waterfall & rejuvenating hot tub, offering an oasis of relaxation. Entertain guests effortlessly in multiple outdoor areas, including an elevated covered patio, lower patio, and pool deck, all overlooking the stunning surroundings. Private pathways lead you to a community park, perfect for leisurely strolls, picnics, and disc golf. This home has been meticulously maintained by its original owners, ensuring every detail is attended to with care. The 3-car side entry garage provides ample space for your vehicles & storage needs. The main floor owners retreat has outside access to the patio, & also features a second bedroom w/ on-suite, along with a separate full guest/pool bath, this residence offers convenience & flexibility for any lifestyle. Indulge in the epitome of luxury living, where comfort meets elegance in the tranquil setting of Ramble Ridge. Comal County, Comal ISD, NO city tax.
Directions
located off 3009 just north of Natural Bridge caverns main entrance and south of 1863
Location
- Street Address
- 7610 Ramble Rdg
- County
- Comal County
- Community
- Ramble Ridge
- School District
- Comal ISD
- Elevation
- 1,014 feet
Property details
- MLS Number
- SMABOR 549683
- Date Posted
Property taxes
- 2024
- $16,151
Expenses
- Home Owner Assessments Fee
- $723 annually
Parcels
- 153934
Legal description
RAMBLE RIDGE, LOT 57
Detailed attributes
Listing
- Type
- Residential
- Subtype
- Single Family Residence
Lot
- Views
- Hills, Park
Structure
- Style
- Mediterranean
- Materials
- Stone, Stone Veneer, Stucco
- Roof
- Metal
- Heating
- Fireplace
Exterior
- Parking
- Garage, Oversized
- Features
- Deck, Dog Run, Fire Pit, Kennel/Dog Run, Porch, Private Yard, Propane Tank Owned, Rain Gutters
Interior
- Room Count
- 17
- Rooms
- Bathroom x 4, Bedroom x 4, Dining Room, Kitchen, Laundry, Living Room, Loft, Office
- Floors
- Carpet, Hardwood, Tile
- Appliances
- Cooktop, Dishwasher, Garbage Disposer, Ice Maker, Microwave, Oven, Range, Refrigerator, Washer
- Features
- Attic, Beamed Ceilings, Ceiling Fans, Chandelier, Crown Molding, Dining Area, Double Vanity, Dry Bar, Entrance Foyer, Garden Tub Roman Tub, High Ceilings, Home Office, In Law Floorplan, Main Level Primary, Multiple Dining Areas, Multiple Living Areas, Open Floorplan, Primary Downstairs, Recessed Lighting, Separate Formal Dining Room, Stone Counters
Listing history
| Date | Event | Price | Change | Source |
|---|---|---|---|---|
| Nov 13, 2024 | New listing | $1,499,000 | — | EV |