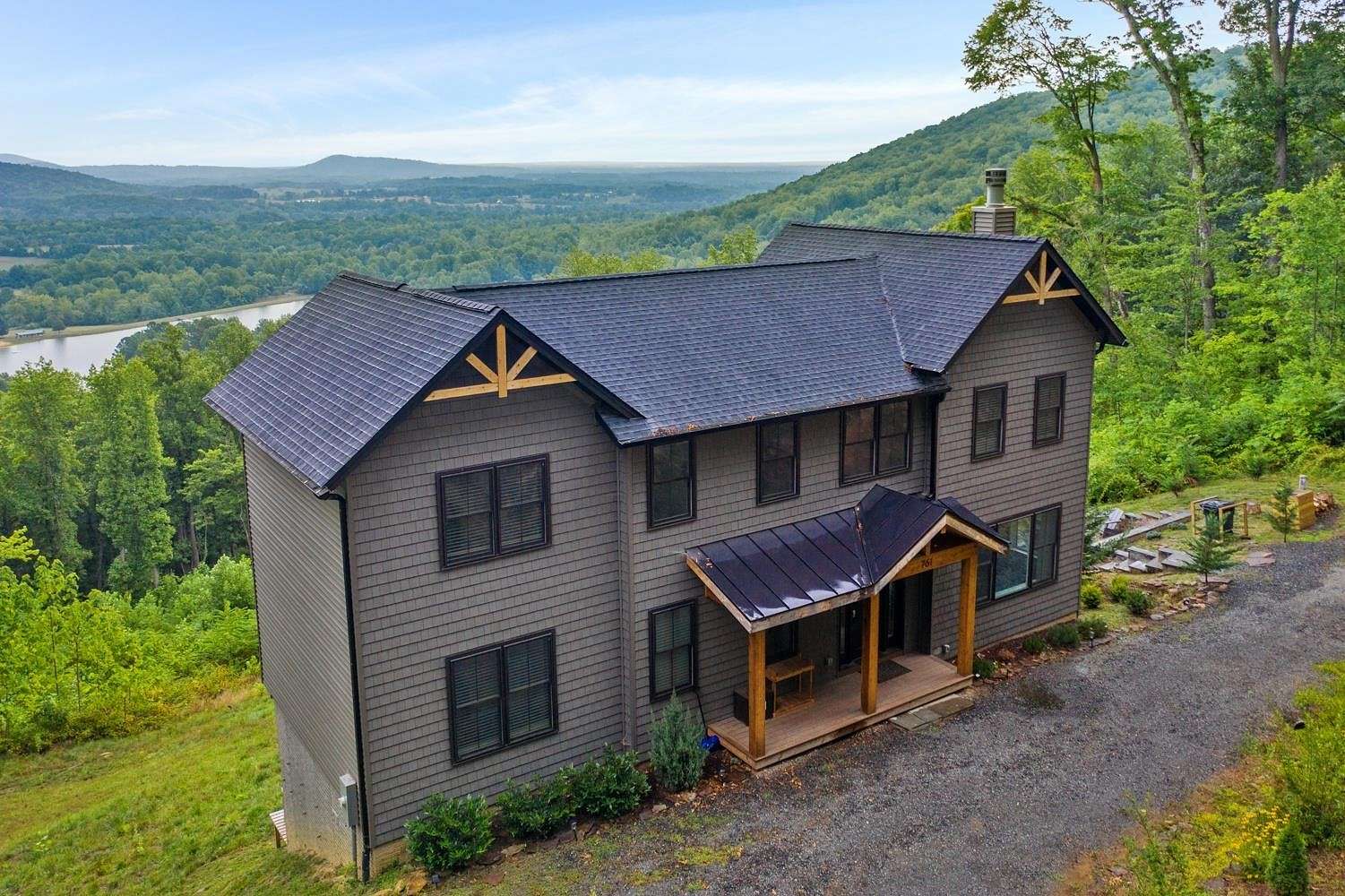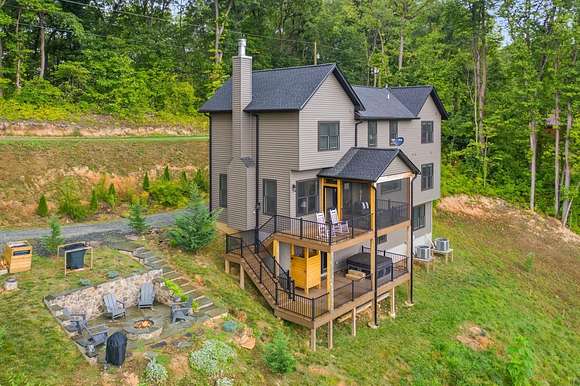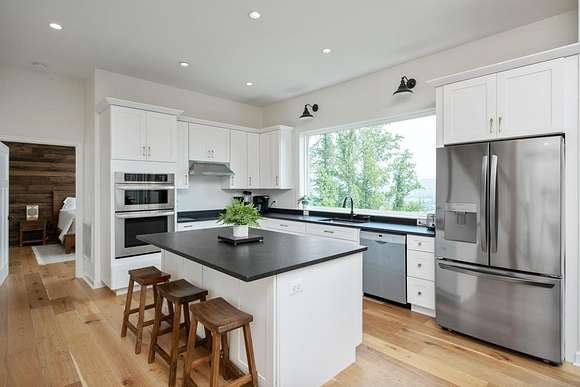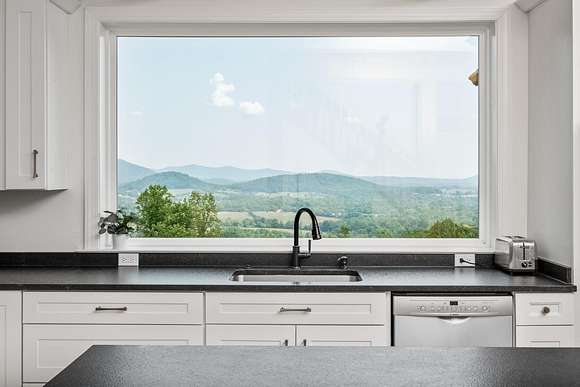Improved Mixed-Use Land for Sale in Stanardsville, Virginia
761 Top Ridge Rd Stanardsville, VA 22973


















































Luxurious Vacation Mountain Home in the Heart of the Shenandoah Valley, Sitting at over 1,100 Foot Elevation with Magnificent Mountain Views from the 2 Level Deck, Hot Tub, Patio with Fire Pit and All Bedrooms --- Built in 2022, this home is over 3,000 Square Feet with 2,627 SF of Finished Living Area --- Sleeps 13 for the Current Owner --- Flooring on the Main and Upper Level is 7" White Oak Engineered Hardwood --- Stairs to Upper and Lower Levels are Hardwood --- Main Level Features 10' Ceilings, Primary Bedroom featuring a Private En-suite Full Bathroom, Stainless Kitchen Appliances and Granite Counters, Wood Burning Fireplace and Access to the Screened In Composite Deck --- Upper Level Features 2 Additional Bedrooms with En-suite Full Bathrooms as well as a Family Room --- Lower Level features the 4th Bedroom, Game Room (unfinished) and Access to the Lower Level Deck with Hot Tub & Outdoor Cedar Shower --- This home offers complete relaxation less than 100 Miles from Northern Virginia --- Ski, Snowboard, Snow Tube, Golf, Mountain Bike, Swim, and more at Massanutten Resort (28 minutes) -- Taste some of Virginia's Best Wines under 30 Minutes--Explore Charlottesville/University of Virginia - Explore Harrisonburg/JMU (38 Minutes)
Directions
From Harrisonburg, Massanutten or Elkton, take Spotswood Trail (33) East, Turn left on Turkey Ridge Rd, right on Top Ridge Rd to home on left with Fantastic Views-----or from Route 29, take Spotswood Trail (33) West, Turn Right on Turkey Ridge Rd
Location
- Street Address
- 761 Top Ridge Rd
- County
- Greene County
- Community
- Greene Acres
- Elevation
- 1,093 feet
Property details
- Zoning
- C-1 Conservation
- MLS Number
- HRAR 655546
- Date Posted
Property taxes
- Recent
- $3,312
Expenses
- Home Owner Assessments Fee
- $218 annually
Parcels
- 27A 8 24
Legal description
Greene Acres L24 SH 3.00 AC
Detailed attributes
Listing
- Type
- Residential
- Subtype
- Single Family Residence
Lot
- Views
- Mountain, Panorama, Valley, Water
Structure
- Style
- Colonial
- Stories
- 3
- Cooling
- Central A/C
- Heating
- Central Furnace, Fireplace, Forced Air
Interior
- Rooms
- Basement, Bathroom x 4, Bedroom x 4, Dining Room, Exercise Room, Family Room, Great Room, Kitchen, Laundry, Utility Room
- Floors
- Vinyl, Wood
- Features
- 10' Ceilings, Vinyl Clad Windows
Nearby schools
| Name | Level | District | Description |
|---|---|---|---|
| Greene Primary | Elementary | — | — |
| William Monroe | Middle | — | — |
| William Monroe | High | — | — |
Listing history
| Date | Event | Price | Change | Source |
|---|---|---|---|---|
| Aug 9, 2024 | Under contract | $697,995 | — | HRAR |
| Aug 2, 2024 | New listing | $697,995 | — | HRAR |