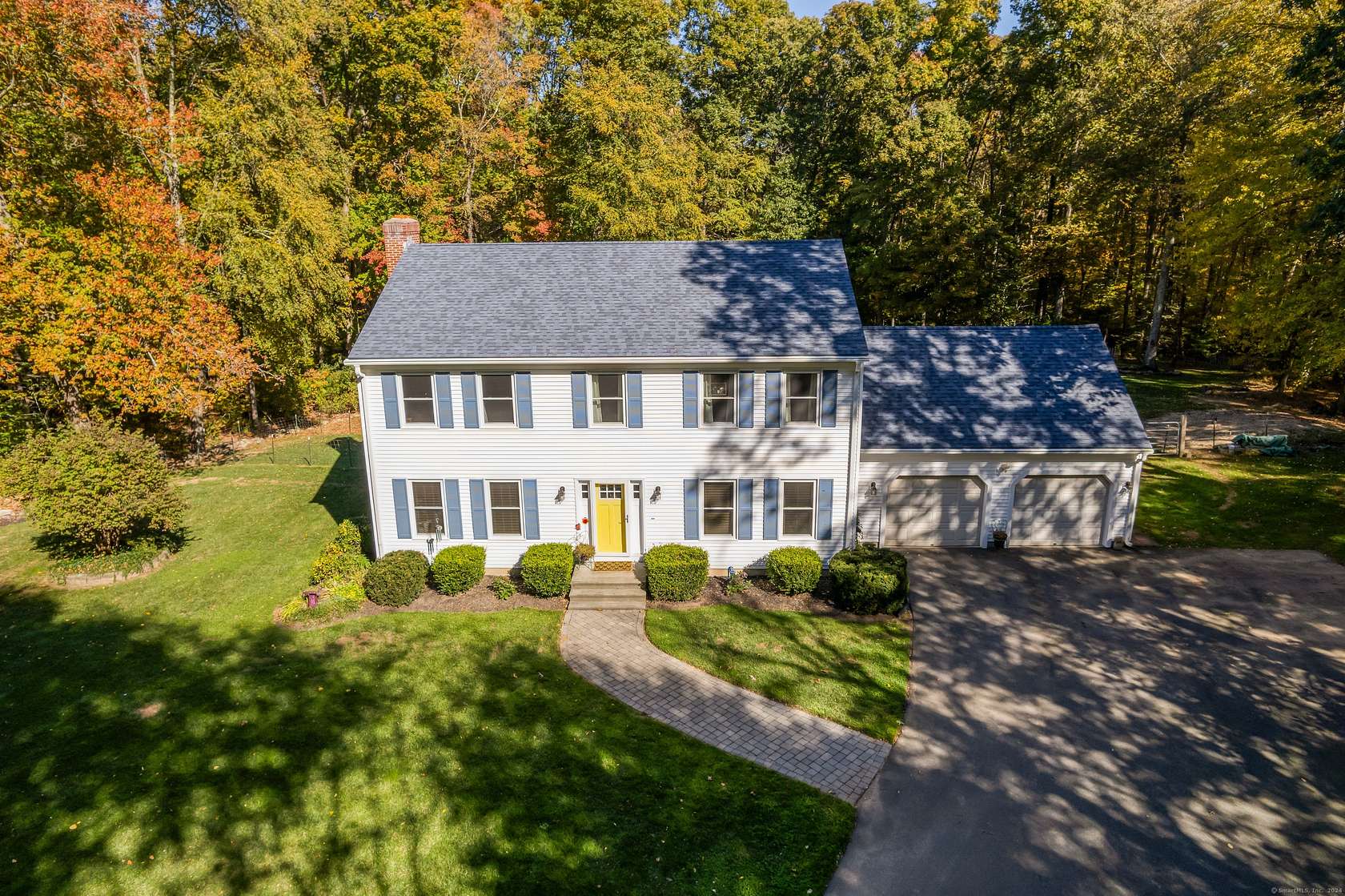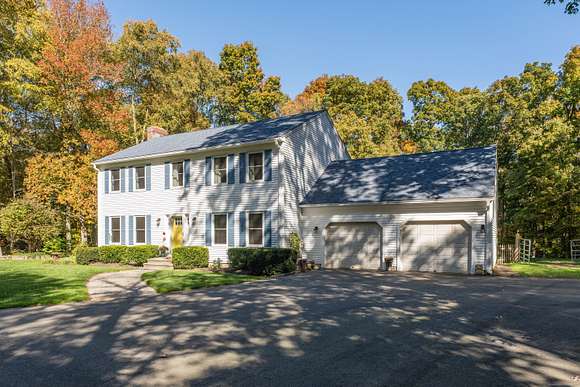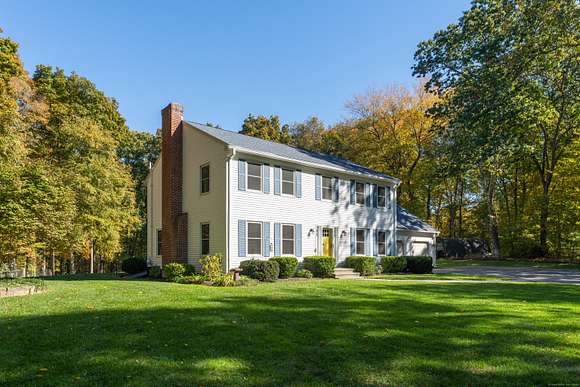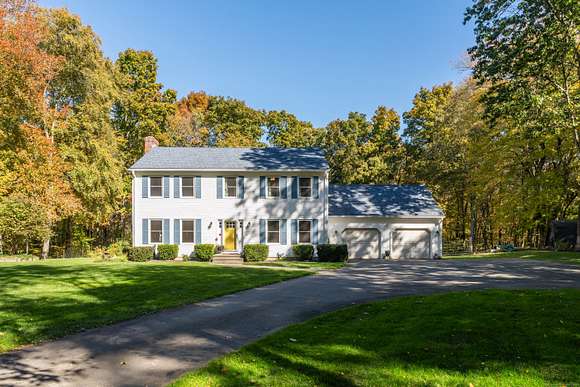Residential Land with Home for Sale in Westbrook, Connecticut
76 Christina Ln Westbrook, CT 06498









































This custom colonial, situated at the end of a cul de sac street, with a beautiful private level yard, is just what you've been waiting for! Located in Westbrook Connecticut, this home built in 1998, welcomes you with the open tiled foyer. To the left, large living room with a fireplace, hardwood floors and lots of windows. To the right of the foyer is the office/den/ or possible fourth bedroom, also with hardwood floors. Straight ahead from the foyer is the eat-in-kitchen with an island, granite countertops, stainless steel appliances, a generous dining area with ceiling fan and a tiled floor which is continuous from the foyer. There are sliders from the kitchen to the deck overlooking the beautiful private back yard that abuts open space and is fenced. The first floor also has an updated full bath with a shower, a mudroom with laundry and access to the two-car garage. The two-car garage has a staircase to unfinished floored storage above, waiting for you to utilize this space for your specific needs. The second-floor features three bedrooms, all with hardwood floors and ceiling fans. The primary bedroom has a walk-in closet. The beautiful updated full bathroom has a separate soaking tub, large shower, double sinks with a granite countertop. The lower level is partially finished for play space/work out room/artist studio. This home has so much to offer, central air, a beautiful lot with stone walls and expansion possibilities above the garage. Located between NY & Boston.
Directions
GPS Friendly-95 North to exit 64, turn left, 1.5 miles turn right on Christina Lane. Property is at the end of the cul de sac.
Location
- Street Address
- 76 Christina Ln
- County
- Middlesex County
- Community
- Christina Lane
- Elevation
- 230 feet
Property details
- Zoning
- RR
- MLS Number
- CTMLS 24053418
- Date Posted
Parcels
- 2320365
Detailed attributes
Listing
- Type
- Residential
- Subtype
- Single Family Residence
- Franchise
- Sotheby's International Realty
Structure
- Style
- Colonial
- Materials
- Vinyl Siding
- Roof
- Asphalt, Shingle
- Heating
- Fireplace
Exterior
- Parking
- Attached Garage, Garage
- Features
- Deck, Gutters, Packing Shed, Shed, Stone Wall, Underground Utilities
Interior
- Rooms
- Basement, Bathroom x 2, Bedroom x 3, Laundry
- Appliances
- Dishwasher, Dryer, Microwave, Range, Refrigerator, Washer
- Features
- Auto Garage Door Opener, Available Cable, Open Floor Plan
Nearby schools
| Name | Level | District | Description |
|---|---|---|---|
| Westbrook | Middle | — | — |
| Westbrook | High | — | — |
Listing history
| Date | Event | Price | Change | Source |
|---|---|---|---|---|
| Nov 14, 2024 | Under contract | $585,000 | — | CTMLS |
| Oct 21, 2024 | New listing | $585,000 | — | CTMLS |