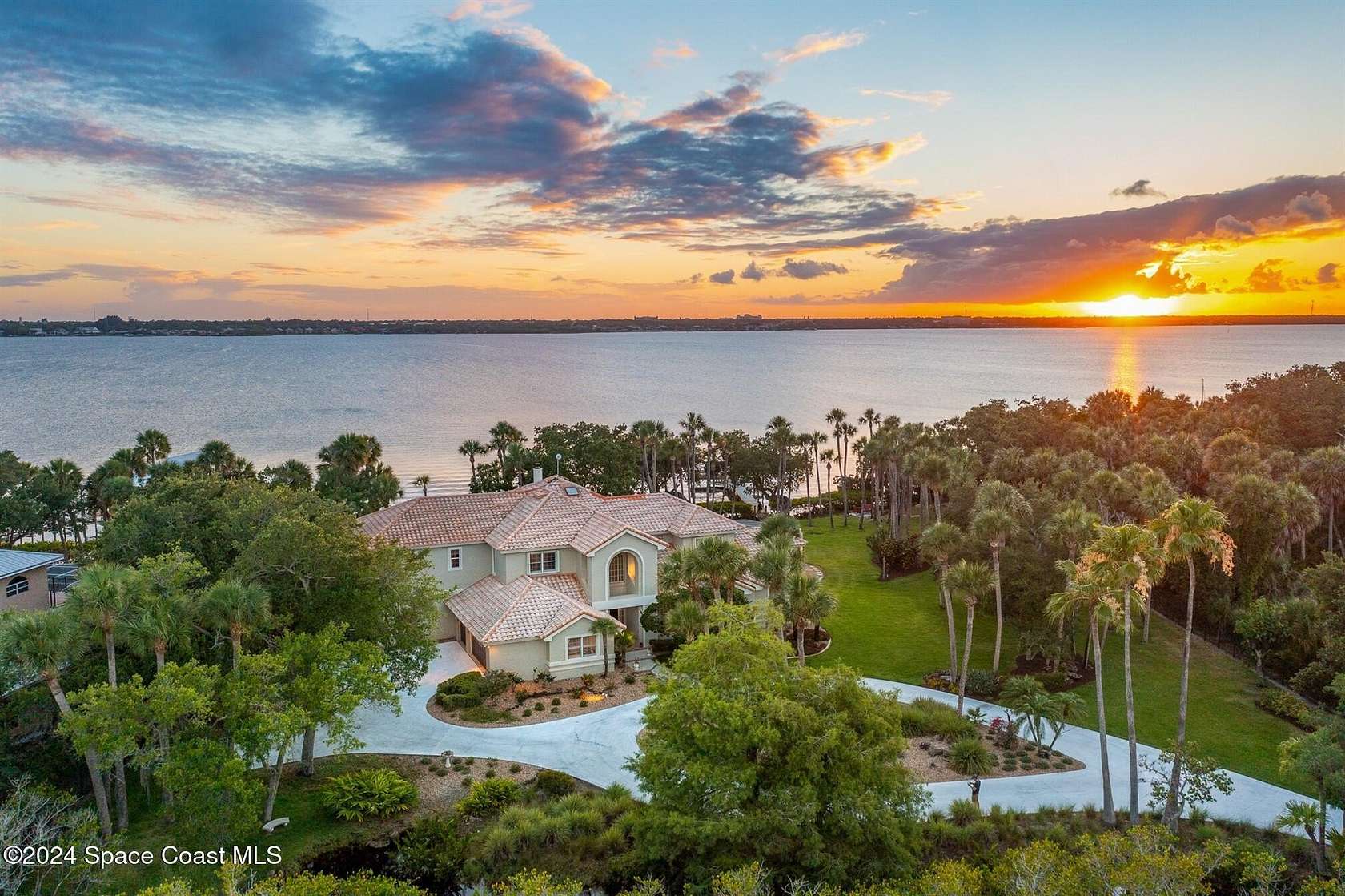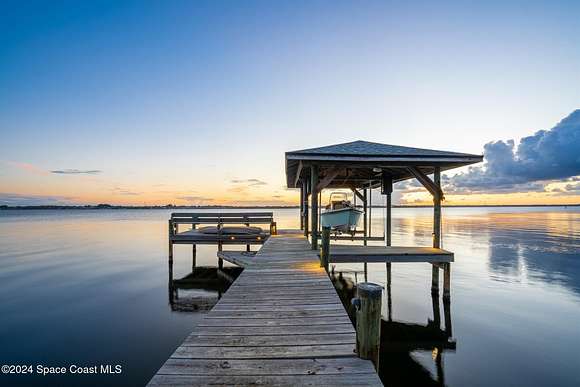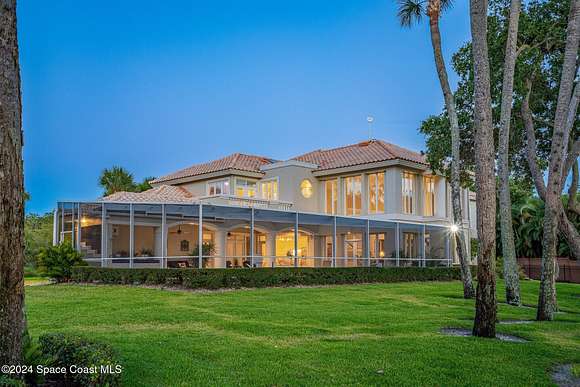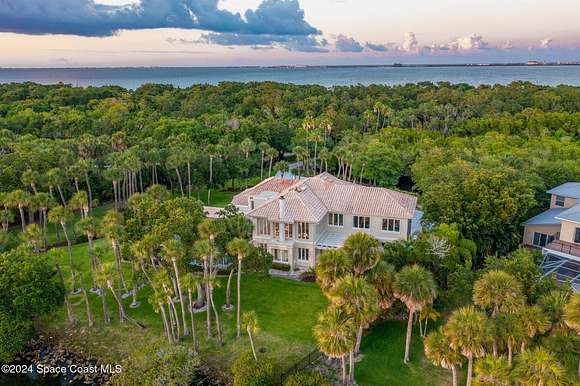Residential Land with Home for Sale in Merritt Island, Florida
7575 S Tropical Trl Merritt Island, FL 32952




























RIVERFRONT, Large Lot! Experience luxury waterfront living at its finest! This 5,400+square foot estate on 3+ acres is located at one of the premiere locations with over 230 ft. water frontage with breathtaking views of the Indian River. This exquisite two-story custom home was built in 1990 by a custom home builder This spectacular estate nestled amidst mature landscaping, a private gate opens to the unsurpassed quality and craftsmanship throughout; features include 3 car side garage, 5 bedrooms, 3 full bathrooms, 1 half bath, Media Room, gym, office, coral fireplace, 3 sets of stairs leading to 2nd floor and grand entry. The kitchen overlooks the river features quartz countertops, center island with stovetop, stainless steel appliances and a lovely breakfast nook area..
with stunning water views. Windows and doors in every room give the interior a bright & airy feel. The first floor showcases a spacious free-flowing layout with dramatic water views & 20+ft ceiling
Directions
From Pineda Causeway go N on S. Tropical Trail to 7575 S Tropical Trail Home will be on the west(left) side.
Location
- Street Address
- 7575 S Tropical Trl
- County
- Brevard County
- Community
- S Merritt Island
Property details
- Zoning
- Residential
- MLS Number
- SCAOR 1032456
- Date Posted
Property taxes
- 2024
- $11,747
Legal description
PART OF GOVT LOT 2 BEING PART OF TRACTS J & K OF CIRCUIT COURT PLAT PER CCM BK 2 PG 531 AS DESC IN ORB 2936 PG 997 EXC
Detailed attributes
Listing
- Type
- Residential
- Subtype
- Single Family Residence
Lot
- Views
- River
- Features
- Dock, River Access, River Front, Waterfront
Structure
- Style
- New Traditional
- Stories
- 2
- Materials
- Concrete, Frame, Stucco
- Roof
- Tile
- Cooling
- Zoned A/C
- Heating
- Central Furnace, Fireplace
Exterior
- Parking
- Driveway, Garage, Off Street
- Features
- Balcony, Boat Lift, Covered, Electric Heat, Fire Pit, Flag Lot, Heated, Outdoor Shower, Porch, Rear Porch, Screen Enclosure, Screened
Interior
- Rooms
- Bathroom x 3, Bedroom x 5
- Floors
- Carpet, Vinyl
- Appliances
- Cooktop, Dishwasher, Dryer, Electric Cooktop, Garbage Disposer, Microwave, Refrigerator, Washer
- Features
- Breakfast Nook, Eat-In Kitchen, Entrance Foyer, In-Law Floorplan, Jack and Jill Bath, Kitchen Island, Open Floorplan, Pantry, Primary Bathroom -Tub With Separate Shower, Split Bedrooms, Vaulted Ceiling(s), Walk-In Closet(s)
Nearby schools
| Name | Level | District | Description |
|---|---|---|---|
| Ocean Breeze | Elementary | — | — |
| DeLaura | Middle | — | — |
| Satellite | High | — | — |
Listing history
| Date | Event | Price | Change | Source |
|---|---|---|---|---|
| Dec 20, 2024 | New listing | $2,595,000 | — | SCAOR |
