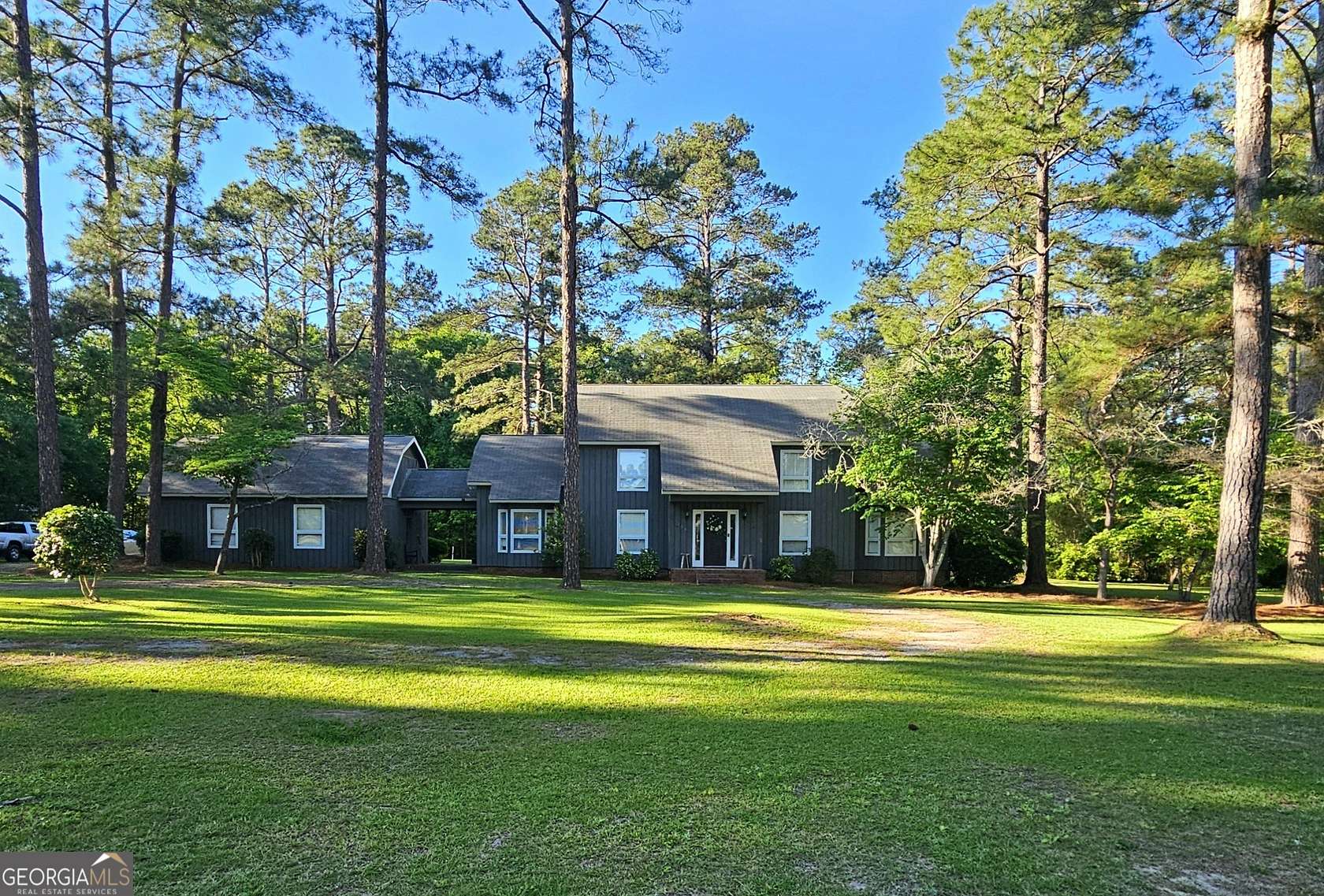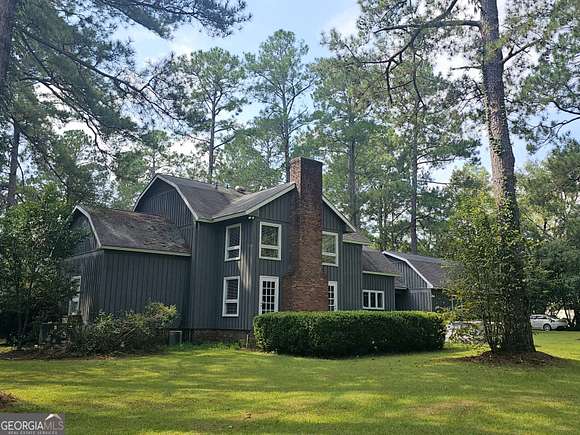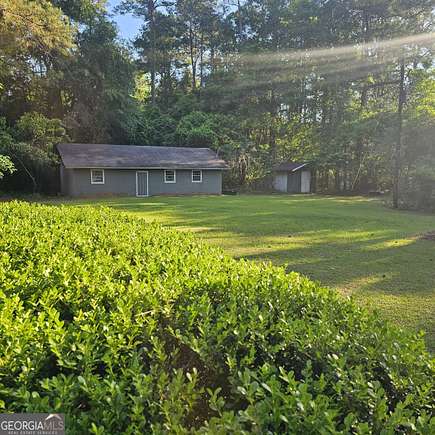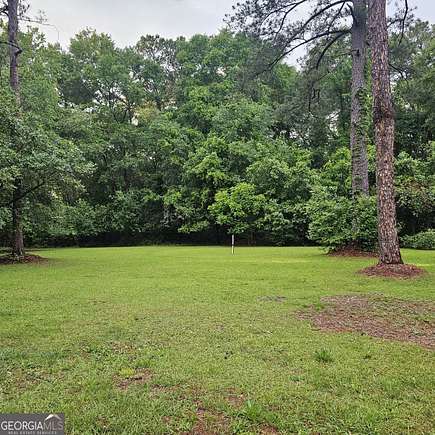Residential Land with Home for Sale in Eastman, Georgia
756 Hawkinsville Hwy Eastman, GA 31023























Tranquil Captivating Newly Renovated Custom-Built Cedar Home: This spacious and tranquil five-bedroom, 3-bath treasure offers inspiring spaces and an exceptional amount of beautiful leafy quiet moments in a private outdoor space. The upgraded gourmet kitchen boasts granite countertops, stainless Samsung chef-grade collection appliances, and Kohler Stages sink. This impeccable kitchen has all the counter space you could ever want, with a lavish 8ft island, a gas stove with three ovens, and a beautiful dining room. The serene back patio on 2.6 lush acres is the perfect private refuge for having a cocktail (or three) and watching the sunset after a long day at work. This spacious master bedroom and luxurious ensuite master bath give prominence to a beautiful oasis oversized shower. Your newly renovated home features excellent bones with tiled baths equipped with waterproof Schulter systems, new tile, and flooring, 'storage is king' with 14 ample closets, a laundry chute, a double garage with a basketball hoop, and two large attic spaces with a Wi-Fi-enabled Ring doorbell. Your private backyard nestles inside Creekside Neighborhood's prime safe and quiet coveted walkable tree-lined streets centrally located accessible to town and excellent schools with well-maintained homes. Call Misty Oxford at 478-231-0568 to schedule. (Original address was 1204 Hawkinsville Hwy, 911 address updated to 756 Hawkinsville Hwy.) Property listing price is under last appraisal completed in September 2023.
Directions
Turn left out of Thomas Realty office, turn right on 9th Avenue, turn right on Hawkinsville Hwy, the property will be on the right.
Location
- Street Address
- 756 Hawkinsville Hwy
- County
- Dodge County
- Community
- Creekside
- Elevation
- 351 feet
Property details
- MLS Number
- GAMLS 10291547
- Date Posted
Property taxes
- 2023
- $2,617
Parcels
- E01 095
Detailed attributes
Listing
- Type
- Residential
- Subtype
- Single Family Residence
Structure
- Style
- Contemporary
- Stories
- 2
- Materials
- Wood Siding
- Roof
- Composition
- Heating
- Central Furnace, Fireplace
Exterior
- Parking
- Garage
- Features
- Above Ground, City Lot, Level, Private
Interior
- Rooms
- Bathroom x 3, Bedroom x 5
- Floors
- Laminate, Tile
- Appliances
- Convection Oven, Dishwasher, Double Oven, Garbage Disposer, Refrigerator, Washer
- Features
- Double Vanity, Master On Main Level, Tile Bath, Walk-In Closet(s)
Nearby schools
| Name | Level | District | Description |
|---|---|---|---|
| North Dodge | Elementary | — | — |
| Dodge County | Middle | — | — |
| Dodge County | High | — | — |
Listing history
| Date | Event | Price | Change | Source |
|---|---|---|---|---|
| Oct 9, 2024 | Price drop | $399,900 | $15,100 -3.6% | GAMLS |
| Aug 2, 2024 | Price drop | $415,000 | $9,000 -2.1% | GAMLS |
| July 9, 2024 | Price drop | $424,000 | $25,000 -5.6% | GAMLS |
| June 25, 2024 | Price drop | $449,000 | $16,000 -3.4% | GAMLS |
| June 9, 2024 | Price drop | $465,000 | $10,000 -2.1% | GAMLS |
| May 16, 2024 | Price drop | $475,000 | $50,000 -9.5% | GAMLS |
| May 1, 2024 | New listing | $525,000 | — | GAMLS |