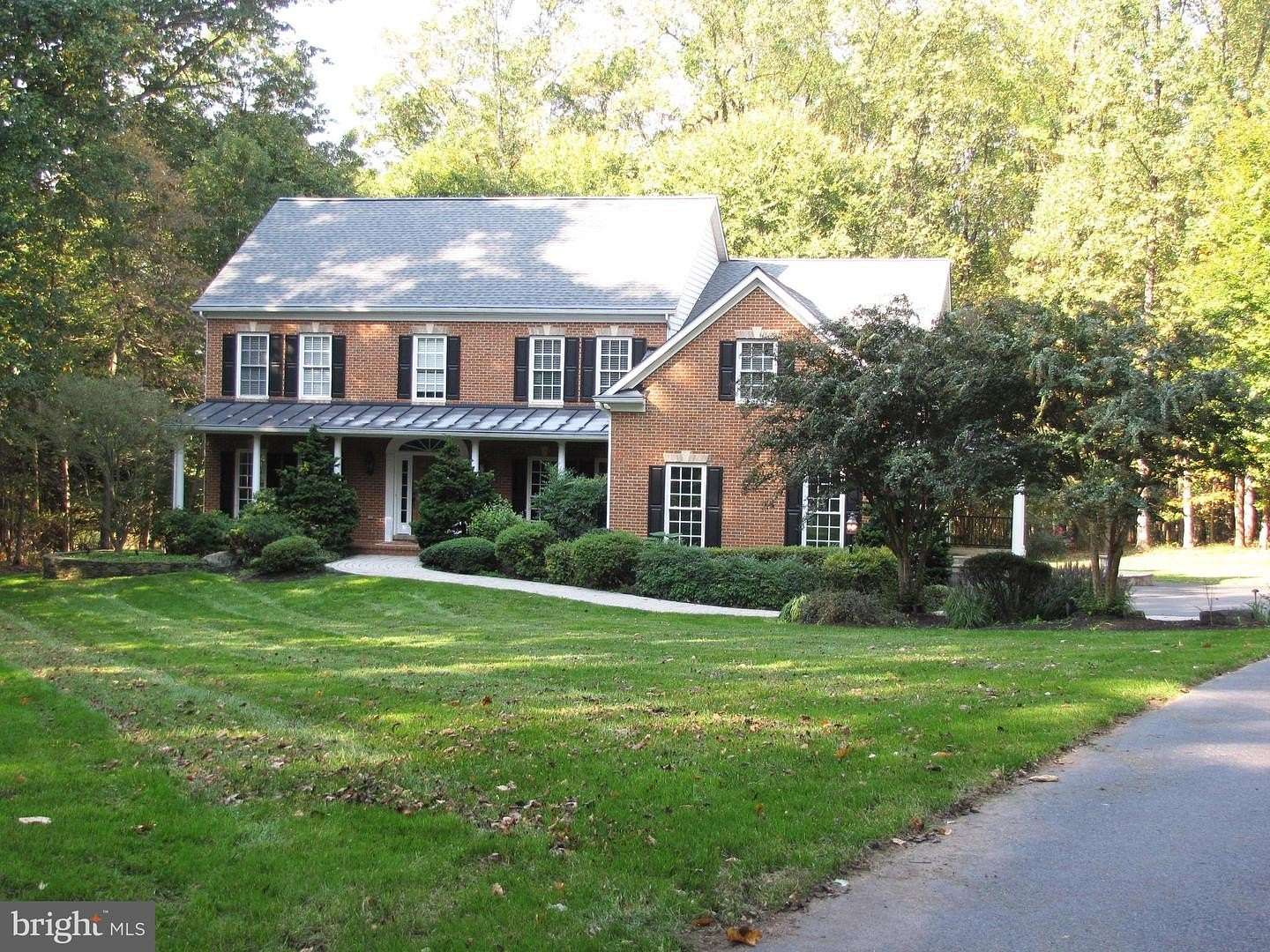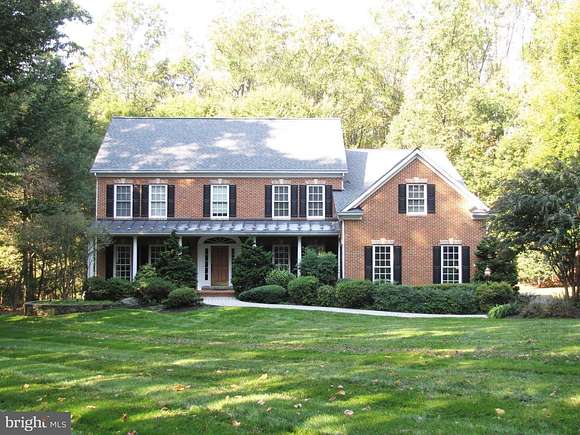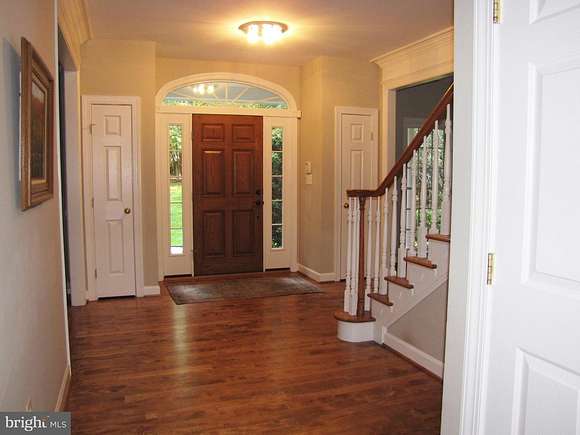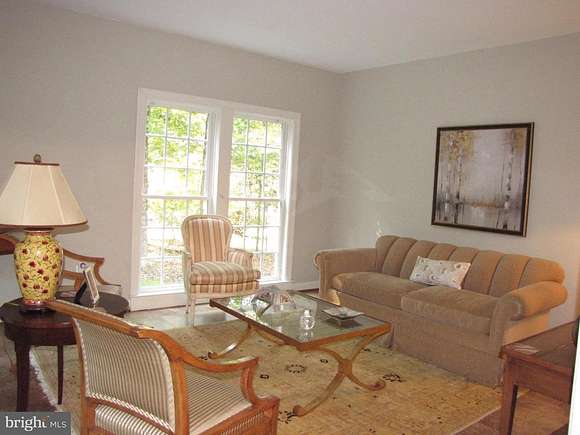Residential Land with Home for Lease in Fulton, Maryland
7500 Pindell School Rd Fulton, MD 20759








































Surrounded by preservation this beautiful home is tucked away in a small enclave of homes behind a stately pair of monuments and iron gates which open remotely. Outside, there is lighting, professional landscaping and hardscaping on all four sides including a paver front walk and covered brick porch and covered side porch. There is a beautiful stone fireplace, partially covered stone patio and stone garden walls as well as a hot tub. Inside this elegant home there is an open entry, living and dining rooms flanking the foyer, a large library/office, family room with tray ceiling, and gas fireplace opening to a gourmet cook's kitchen with breakfast bar with pendant lighting, island, gas range, a coffee station, stainless appliances, double wall ovens, microwave and recessed lighting and adjacent to the kitchen a beautiful morning room flanked by floor to ceiling windows and door to the deck. Off the kitchen is the side entrance to the house, a large laundry room and entrance to the 3 car garage. Upstairs is a generously sized primary suite and sitting room as well as a private spa-like bath with soaking tub, walk-in shower, separate commode room, double vanities and large walk-in closet, there are 4 additional bedrooms and 2 additional baths on the upper level. The lower level of the house has a bedroom/den, family/game room, granite breakfast bar with sink, dishwasher and disposal, a full bath, dining area, large media room w/surround sound and walkout to the rear stone patio. There is also a storage shed hidden in the woods that has electricity. This is a one of a kind home set on over 3.5 acres of serenity. Credit application fee is $55. per person, over 18 years old, minimum credit score of 750
Lease details
- Price
- $6,900 monthly
Directions
Cedar Lane to Guilford Road to Pindell School Road to 7500 Pindell School Road
Location
- Street Address
- 7500 Pindell School Rd
- County
- Howard County
- Community
- Pindell Chase
- School District
- Howard County Public School System
- Elevation
- 463 feet
Property details
- Date Posted
Detailed attributes
Listing
- Type
- Residential Lease
- Subtype
- Single Family Residence
Structure
- Materials
- Frame
- Roof
- Shingle
- Cooling
- Ceiling Fan(s), Central A/C, Zoned A/C
- Heating
- Forced Air
Exterior
- Parking
- Attached Garage, Garage
- Features
- BBQ Grill, Extensive Hardscape, Exterior Lighting, Outbuilding, Stone Retaining Walls
Interior
- Rooms
- Bathroom x 5, Bedroom x 5
- Features
- Family Room Off Kitchen, Formal/Separate Dining Room, Gourmet Kitchen, Island Kitchen, Open Floor Plan, Recessed Lighting, Sound System, Walk-In Closet(s), Water Treat System, Window Treatments, Wood Floors
Property utilities
| Category | Type | Status | Description |
|---|---|---|---|
| Water | Public | On-site | — |
Listing history
| Date | Event | Price | Change | Source |
|---|---|---|---|---|
| Oct 23, 2024 | New listing | $— | — | LONGANDFOSTER |