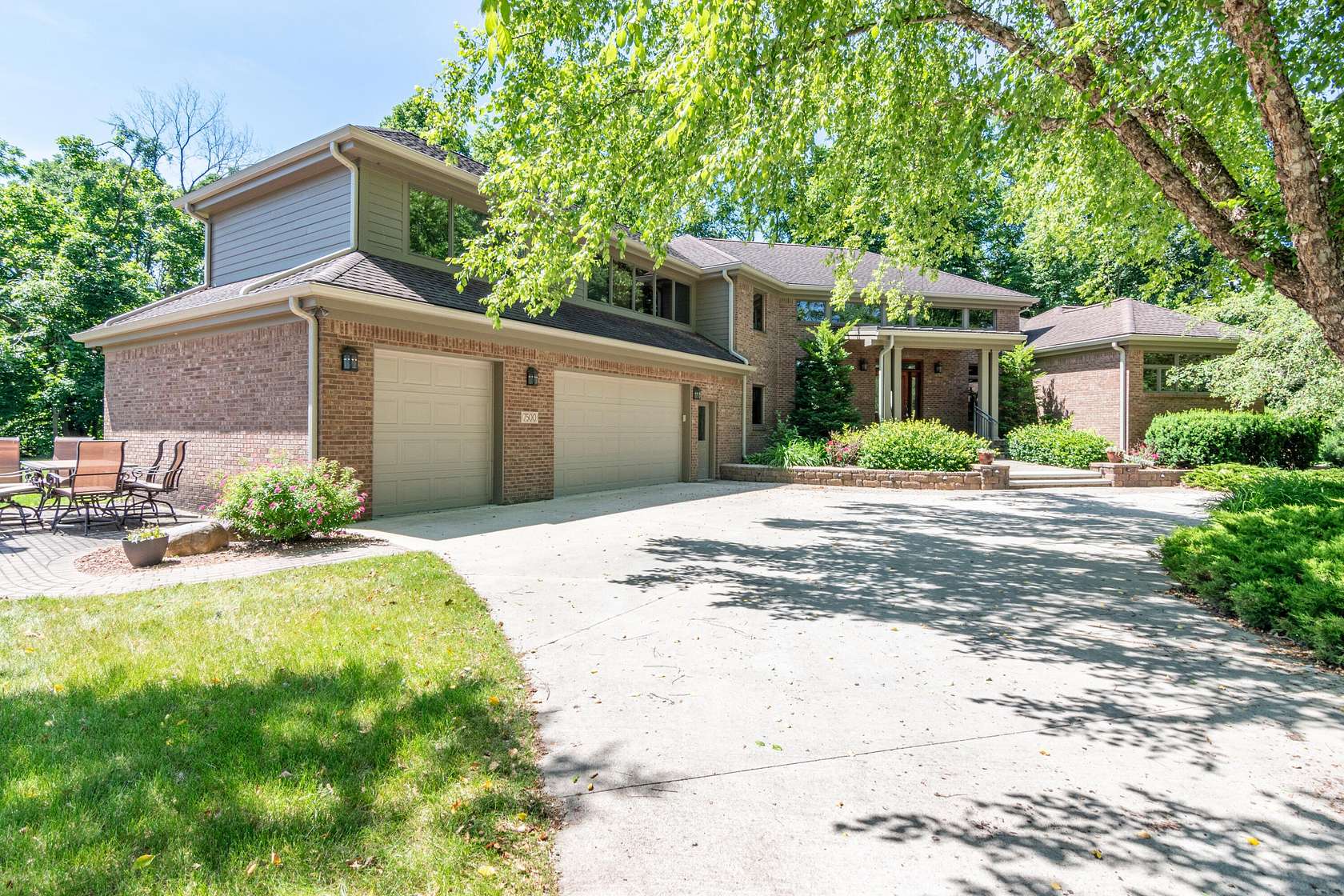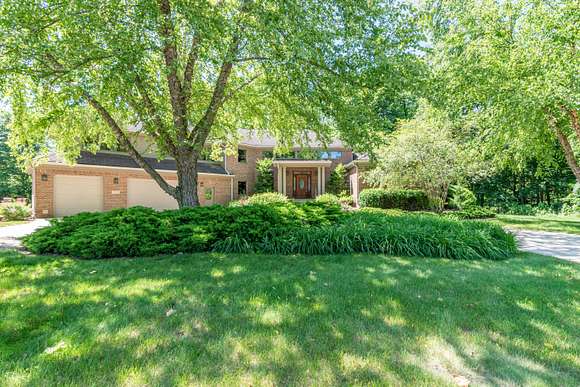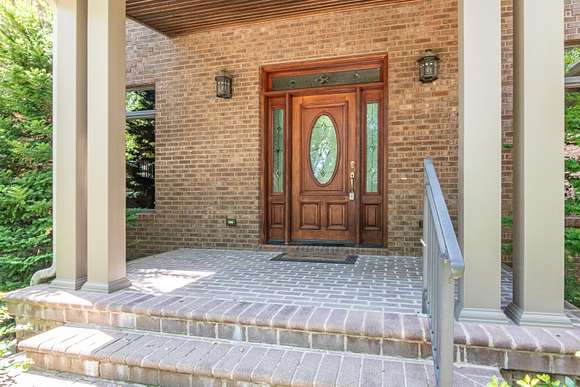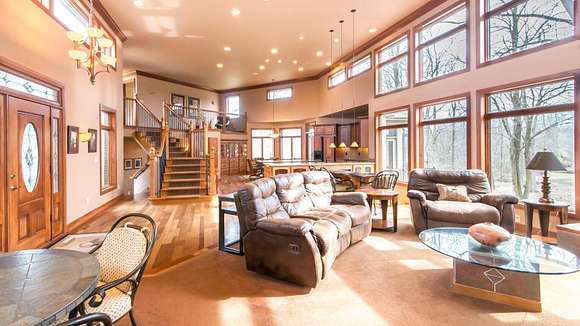Residential Land with Home for Sale in Saline, Michigan
7500 Boardwalk Saline, MI 48176
































































Welcome to this exquisite 4 bed 4.5 bath custom-built home nestled on over 3 acres offering a serene retreat by the Saline River. As you enter, you'll be greeted by the warmth of Brazilian cherry wood floors and floor to ceiling windows. 1st floor primary bedroom with walk in closet and bathroom with heated floors. 2 additional bedrooms upstairs, each with their own walk-in closets and full bathrooms. Enjoy the tranquility of the 3 seasons sunroom or indulge in the hot tub, perfect for relaxation. The home features a spacious 3 car heated garage and a central vacuum system for convenience. With a full finished walkout basement and 4th bedroom, there is ample space for entertainment and relaxation. This property truly embodies luxury living with its thoughtful features, breathtaking surroundings and a sport court for fun activities. Close to downtown Saline and Ann Arbor, grocery store, and schools.
Directions
Ann Arbor Saline Rd to Waterworks to Boardwalk.
Location
- Street Address
- 7500 Boardwalk
- County
- Washtenaw County
- Community
- Ann Arbor/Washtenaw - A
- School District
- Saline
- Elevation
- 801 feet
Property details
- Zoning
- AG
- MLS Number
- GRAR 24044282
- Date Posted
Property taxes
- 2023
- $10,862
Parcels
- M-13-35-300-033
Legal description
OWNER REQUEST LO 34-16A-6A-2 PCL '' 2A-2 '' COM AT W 1/4 COR SEC 35, TH N 89-32-15 E 240 FT, TH S 00-49-20 W 368.28 FT TO A POB, TH CONT S 00-49-20 W 663.67 FT, TH N 36-47-25 W 34.43 FT, TH S 80-50-15 W 62.8 FT, TH S 43-30-30 W 146.91 FT, TH N 05-12-40 W 697.00 FT, TH N 77-09-53 E 263.17 FT TO THE POB. PT OF SW 1/4 SEC 35 & SE 1/4 SEC 34, T3S-R5E. 3.33 AC SPLIT ON 07/24/2002 FROM M -13-35-300-012;
Detailed attributes
Listing
- Type
- Residential
- Subtype
- Single Family Residence
Lot
- Features
- River, Waterfront
Structure
- Style
- Contemporary
- Stories
- 2
- Materials
- Brick, Wood Siding
- Roof
- Aluminum, Asphalt, Shingle
- Heating
- Fireplace, Forced Air
Exterior
- Parking
- Garage
- Features
- 3 Season Room, Deck, Patio, Tennis Court(s), Wooded
Interior
- Room Count
- 9
- Rooms
- Bathroom x 5, Bedroom x 4, Exercise Room, Kitchen, Living Room, Office
- Floors
- Wood
- Appliances
- Dishwasher, Dryer, Garbage Disposer, Microwave, Range, Refrigerator, Washer
- Features
- Eat-In Kitchen, Garage Door Opener, Hot Tub Spa, Kitchen Island, Pantry, Water Softener/Owned, Wet Bar, Wood Floor
Property utilities
| Category | Type | Status | Description |
|---|---|---|---|
| Water | Public | On-site | — |
Listing history
| Date | Event | Price | Change | Source |
|---|---|---|---|---|
| Nov 27, 2024 | Under contract | $799,000 | — | GRAR |
| Nov 1, 2024 | Price drop | $799,000 | $50,000 -5.9% | GRAR |
| Aug 23, 2024 | New listing | $849,000 | — | GRAR |