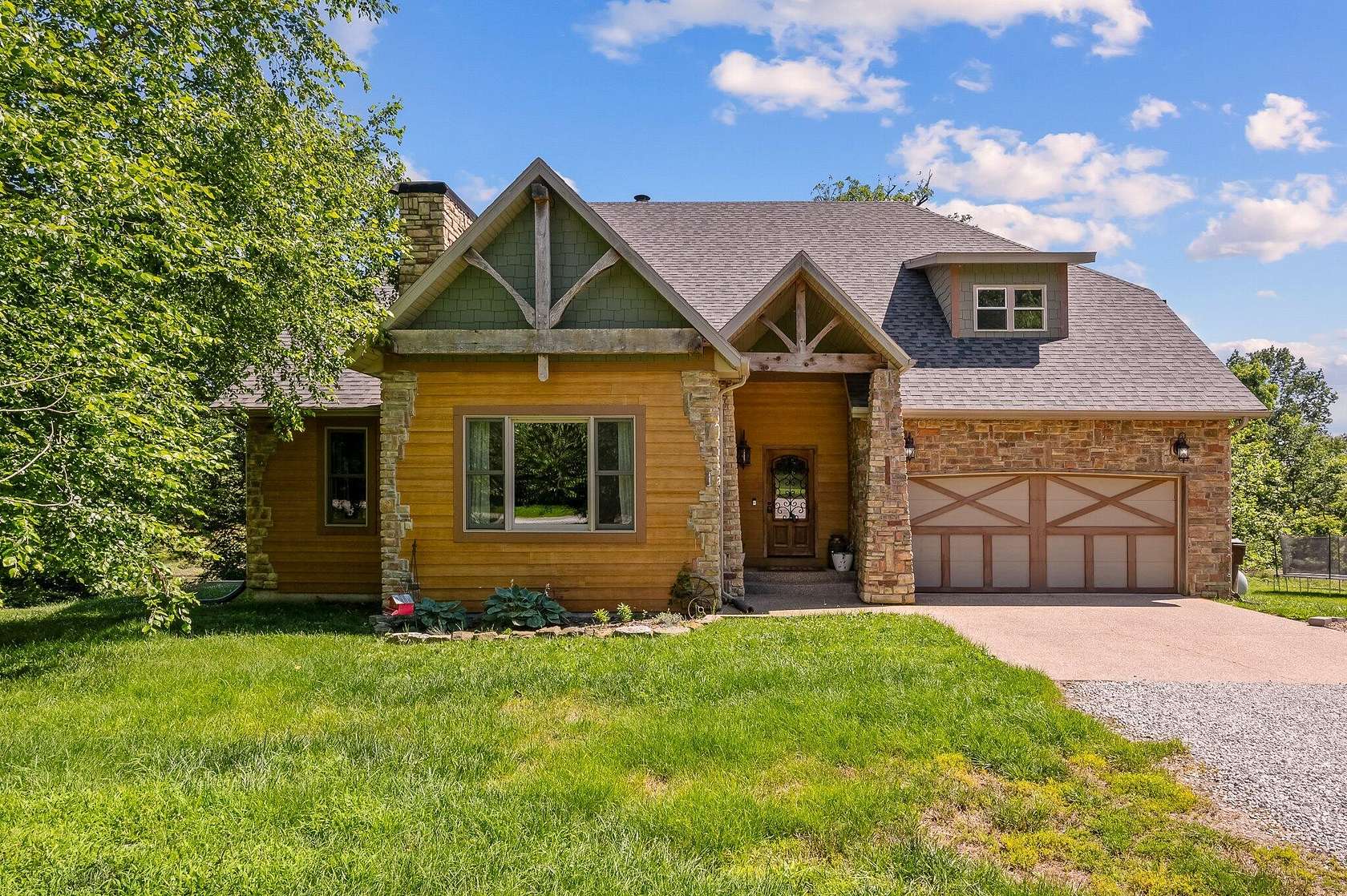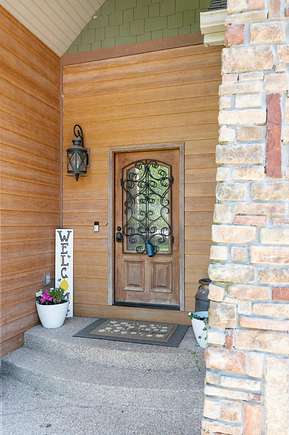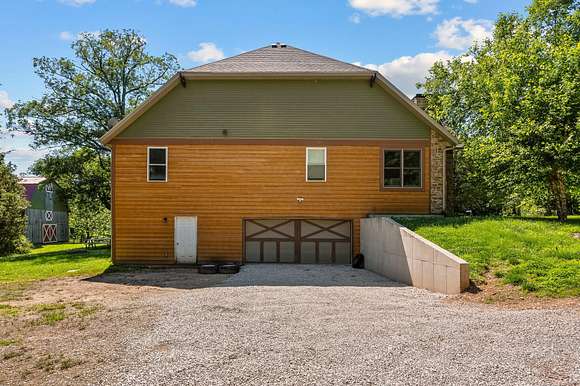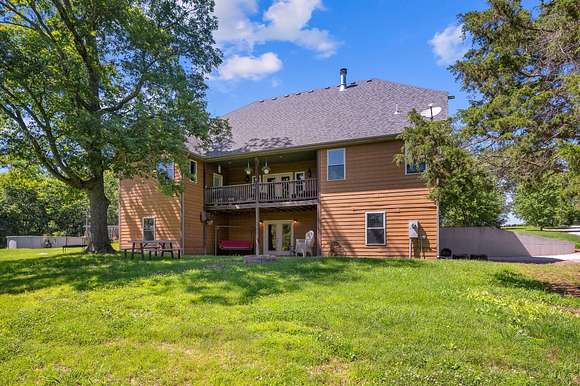Land with Home for Sale in Highlandville, Missouri
750 Dairy Rd Highlandville, MO 65669

































































Beautiful custom home in Highlandville with 13.59 acres, this rustic yet modernly updated gem offers the perfect blend of comfort & space. The main level features: Large front entryway, formal living room with propane fireplace, office, entertainers dream kitchen featuring commercial grade appliances with a brand new Kucht stove with interchangeable fronts, dining area with a wood burning fireplace. 2 over sized bedrooms and full bathroom, laundry room, french doors with access to covered deck. A Master suite with brand new remodeled Master bathroom and Large closet.Upstairs features a Large Family room for your family entertainment with its own newly updated HVAC. Downstairs features: Large 3rd Living room, full bathroom, bedroom and entry to 2 car garage with workshop area.Large 32X21 Barn with full loft area for your horses/cattle supplies. Fully fenced with 2 pasture areas, automatic freeze proof waterer and 1 pond. Above ground pool with a large front yard with gravel drive to the home.
Directions
From 160 go west on V turn right onto Lebow road then a left on Dairy Road, house on the left.
Location
- Street Address
- 750 Dairy Rd
- County
- Christian County
- Elevation
- 1,322 feet
Property details
- MLS Number
- GSBOR 60270655
- Date Posted
Property taxes
- 2023
- $3,140
Parcels
- 200203000000007004
Legal description
TR 2 NEC NE4, SE4, NW 446 TO POB, THENCE SW 1327, NW 445, NE 1327, SE 445 TO POB.
Detailed attributes
Listing
- Type
- Residential
- Subtype
- Single Family Residence
Structure
- Style
- Craftsman
- Materials
- Stone
- Roof
- Composition
- Cooling
- Attic Fan, Ceiling Fan(s), Heat Pumps
- Heating
- Central Furnace, Fireplace, Heat Pump, Zoned
Exterior
- Parking
- Driveway, Garage, Heated, Underground/Basement, Workshop
- Fencing
- Fenced
- Features
- Fencing, Pond(s), Rain Gutters, Secluded
Interior
- Rooms
- Basement, Bathroom x 2, Bedroom x 3, Bonus Room, Exercise Room, Family Room, Kitchen, Living Room, Master Bathroom, Master Bedroom, Office, Workshop
- Floors
- Carpet, Engineered Wood, Hardwood, Laminate, Tile, Wood
- Appliances
- Dishwasher, Garbage Disposer, Microwave, Refrigerator, Washer
- Features
- Beamed Ceilings, Granite Counters, High Ceilings, High Speed Internet, In-Law Floorplan, Satellite Internet, Soaking Tub, W/D Hookup, Walk-In Closet(s), Walk-In Shower
Nearby schools
| Name | Level | District | Description |
|---|---|---|---|
| Highlandville | Elementary | — | — |
| Spokane | Middle | — | — |
| Spokane | High | — | — |
Listing history
| Date | Event | Price | Change | Source |
|---|---|---|---|---|
| Oct 25, 2024 | Under contract | $690,000 | — | GSBOR |
| Oct 14, 2024 | Price drop | $690,000 | $9,000 -1.3% | GSBOR |
| Sept 21, 2024 | Back on market | $699,000 | — | GSBOR |
| Sept 15, 2024 | Under contract | $699,000 | — | GSBOR |
| July 26, 2024 | Price drop | $699,000 | $1,000 -0.1% | GSBOR |
| July 19, 2024 | Price drop | $700,000 | $50,000 -6.7% | GSBOR |
| July 9, 2024 | Price drop | $750,000 | $49,400 -6.2% | GSBOR |
| July 3, 2024 | Price drop | $799,400 | $500 -0.06% | GSBOR |
| June 23, 2024 | Price drop | $799,900 | $30,100 -3.6% | GSBOR |
| June 13, 2024 | New listing | $830,000 | — | GSBOR |