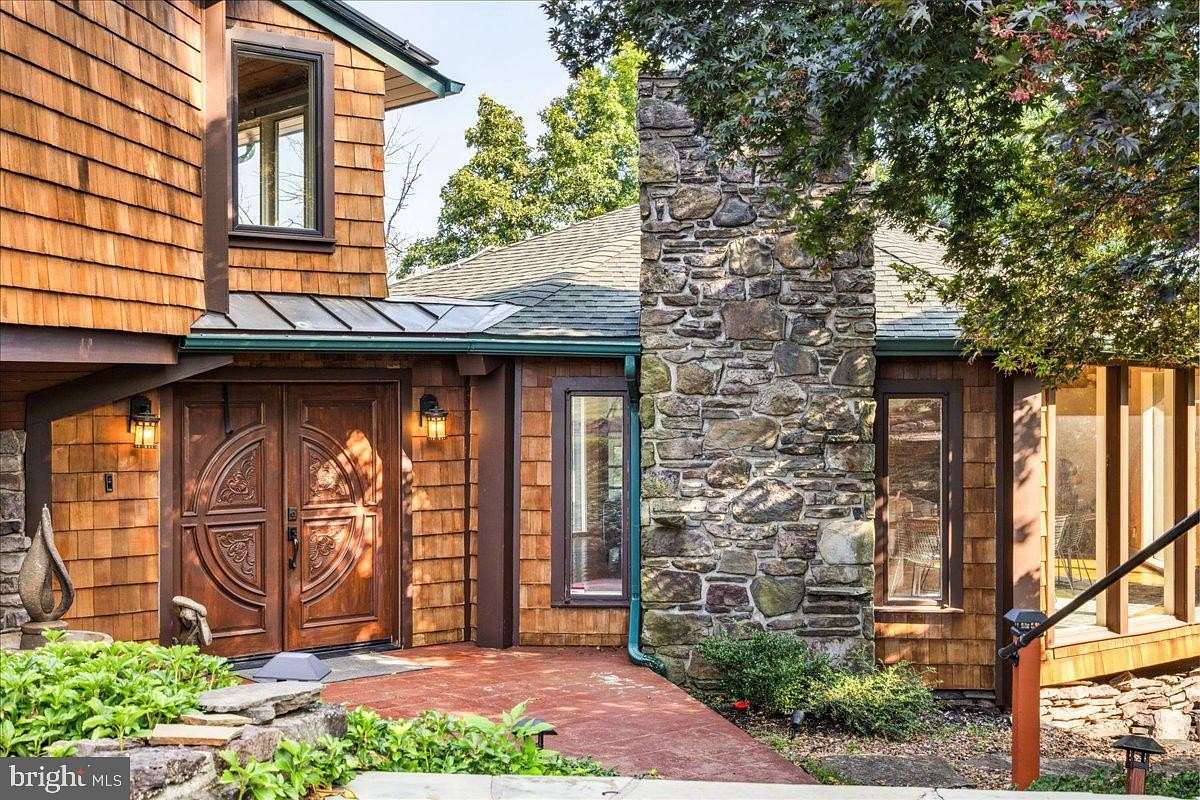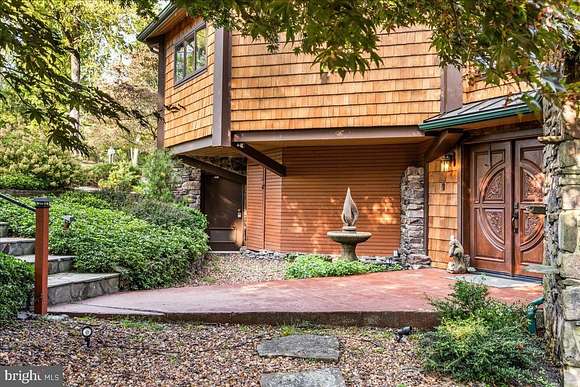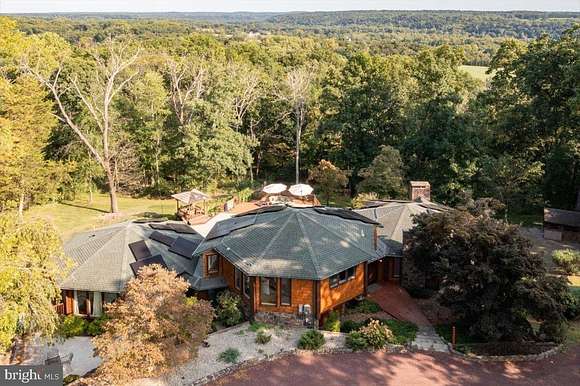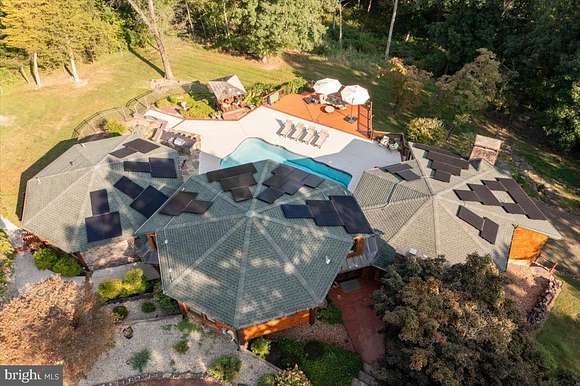Residential Land with Home for Sale in Stockton, New Jersey
75 Strimples Mill Rd Stockton, NJ 08559
































































Captivating Contemporary! Elevated octagonal pods utilizing exposed post and beam construction techniques combine with natural finishes and expansive forest views invoking a treetop canopy feel.
Wide pine and stone floors embrace outdoor elements in this wooded private setting tucked off the beaten path behind Westcott Preserve in beautiful Delaware township. This unique home is a delight for entertaining. Enter through hand-carved solid wood doors, an open plan living/dining area to the right and a few steps down find a small flex space with full bath. The chef's kitchen is made for entertaining, with top of the line appliances (Wolf cooktop and double ovens, built-in Subzero refrigerator, Asko dishwasher, an ice maker, and two beverage drawers) abundant counterspace, and plentiful storage are all features. Head upstairs to the Primary Suite and 180-degree views of the pool, patio and beyond. The Primary Bath has a large glass shower, Jacuzzi tub bidet and double vanity. In an additional pod there are two bedrooms, one with a patio, the other a balcony, and a shared bath with separate sinks.
A sparkling pool, hot tub, outdoor kitchen and patio overlook the rear yard. The balcony off of the kitchen and a covered poolside veranda offer respite from the sun, a place to enjoy morning coffee or an evening cocktail. A few steps down will find a bonus billiard room and bar.
This is the ultimate retreat and setting sure to please those seeking something exceptional.
Location
- Street Address
- 75 Strimples Mill Rd
- County
- Hunterdon County
- Community
- Delaware TWP
- School District
- Delaware Township Public Schools
- Elevation
- 315 feet
Property details
- MLS Number
- TREND NJHT2003238
- Date Posted
Property taxes
- Recent
- $17,263
Parcels
- 1007_30_44.02
Detailed attributes
Listing
- Type
- Residential
- Subtype
- Single Family Residence
- Franchise
- Keller Williams Realty
Structure
- Materials
- Cedar, Glass, Stone, Wood Siding
- Heating
- Fireplace, Radiant
Exterior
- Parking Spots
- 15
- Parking
- Driveway
- Features
- Pool
Interior
- Rooms
- Basement, Bathroom x 4, Bedroom x 3
- Appliances
- Cooktop, Dishwasher, Double Oven, Dryer, Front Load Washer, Microwave, Refrigerator, Washer, Washer/Dryer Combo
- Features
- Combination Dining/Living, Gourmet Kitchen, Open Floor Plan, Wood Floors
Listing history
| Date | Event | Price | Change | Source |
|---|---|---|---|---|
| Oct 12, 2024 | Price drop | $1,200,000 | $100,000 -7.7% | TREND |
| Sept 6, 2024 | New listing | $1,300,000 | — | TREND |