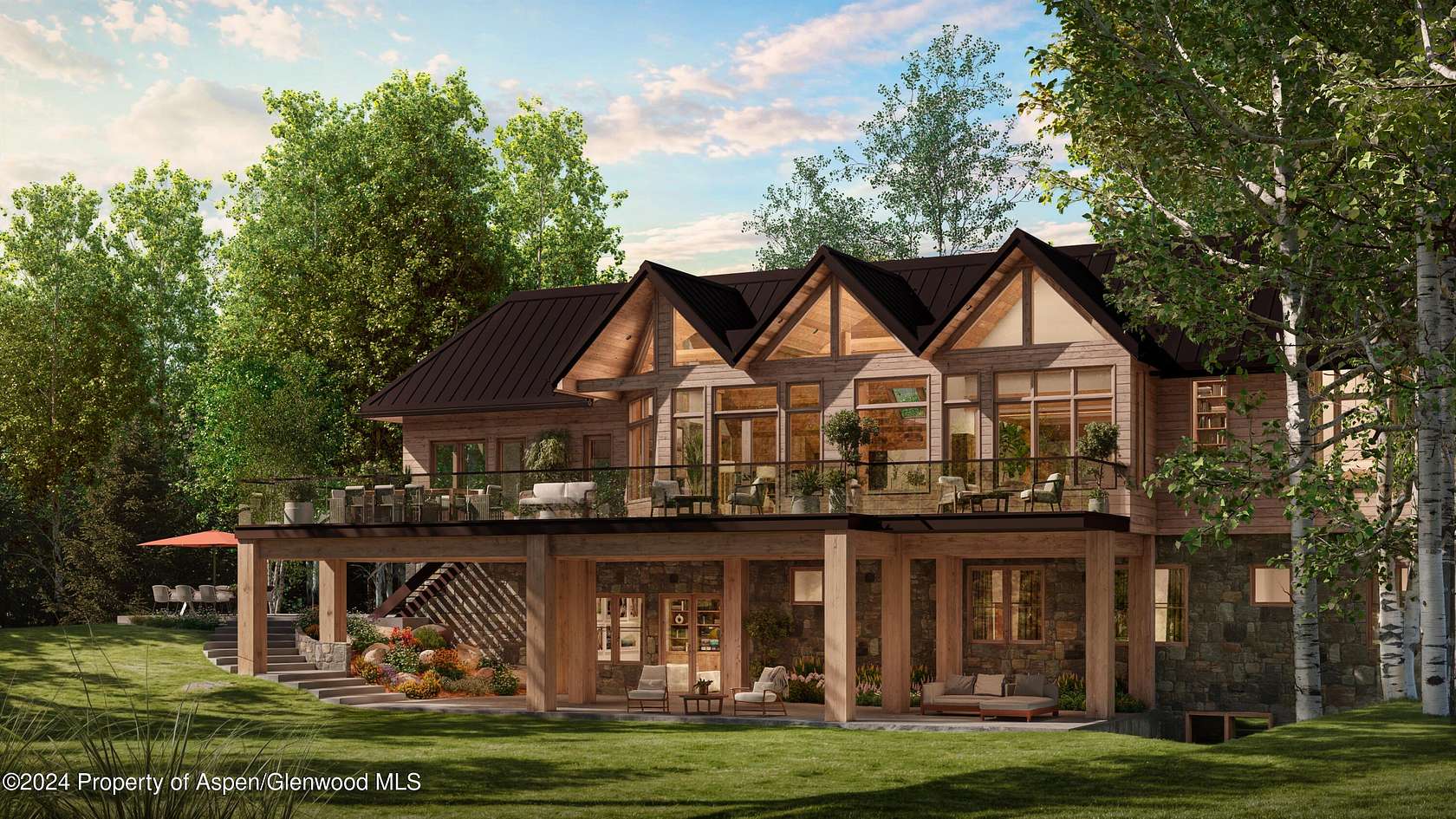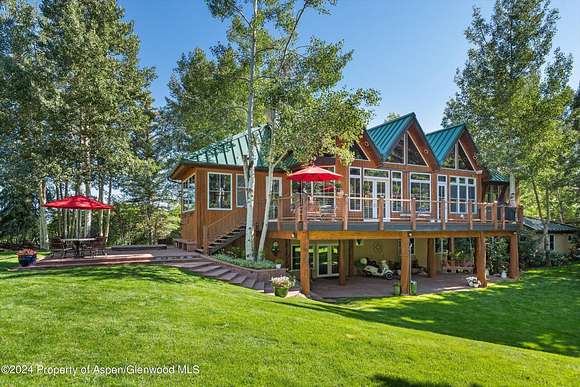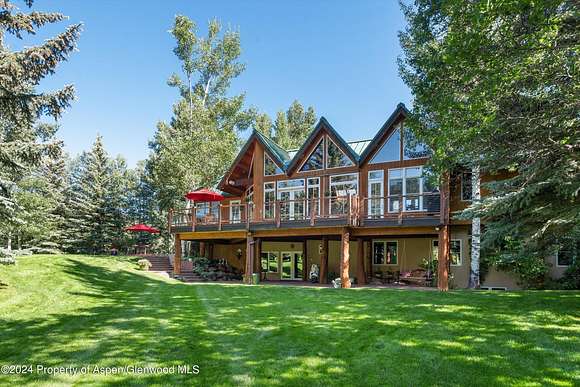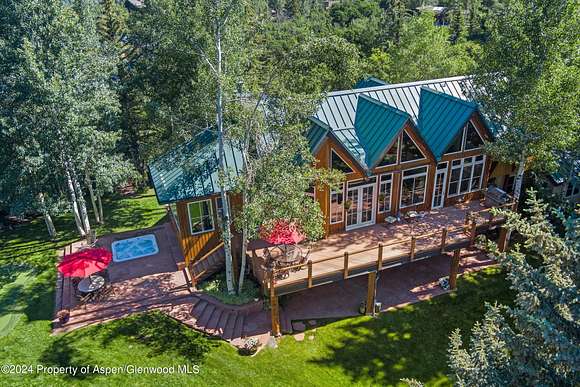Residential Land with Home for Sale in Aspen, Colorado
75 & 85 Glen Garry Dr Aspen, CO 81611

















































A new price for a piece of Aspen's skiing history. These two homesites at the base of Aspen Highlands were once owned by Aspen Highlands' founder, Whip Jones. Nestled on 2.4 acres, the property is subdivided with allowance for a second home or guest house of up to 5,750 sq ft, as well as the potential to build a main house of up to 9,250 sq ft. Just two minutes from Aspen Highlands Ski Area, Aspen schools, the Aspen Recreation Center, and with direct access to the new bike path for rides into town--or to the Maroon Bells. The existing home features six bedrooms, six-and-a-half bathrooms, a private office, a basement game room, and a spacious kitchen.
Directions
Drive south on Maroon Creek Rd.,past the high school, turn left on Glen Eagles Dr., drive past 4 houses on the right, then turn right on a dirt road that is Glen Garry Dr. First driveway on the right with black and white cow mailbox, drive down long driveway to house.
Location
- Street Address
- 75 & 85 Glen Garry Dr
- County
- Pitkin County
- Community
- Aspen Highlands
- Elevation
- 8,068 feet
Property details
- Zoning
- R30
- MLS Number
- AGSMLS 184708
- Date Posted
Property taxes
- 2024
- $23,070
Parcels
- 273514219001
Legal description
Subdivision: DOREMUS SUB PUD Lot: 2 Subdivision: DOREMUS SUB PUD Lot: 1 Subdivision: DOREMUS SUB PUD COMMON OPEN SPACE
Detailed attributes
Listing
- Type
- Residential
- Subtype
- Single Family Residence
- Franchise
- Sotheby's International Realty
Structure
- Stories
- 3
- Materials
- Frame, Stucco, Wood Siding
- Roof
- Metal
- Heating
- Fireplace
Exterior
- Parking Spots
- 2
- Features
- Interior Lot, Landscaped
Interior
- Rooms
- Bathroom x 5, Bedroom x 5
- Appliances
- Dishwasher, Dryer, Freezer, Microwave, Range, Washer
- Features
- Cable TV, Ceiling Fan, Security System, Window Coverings
Listing history
| Date | Event | Price | Change | Source |
|---|---|---|---|---|
| Nov 18, 2024 | Price drop | $24,995,000 | $3,000,000 -10.7% | AGSMLS |
| Aug 19, 2024 | Price drop | $27,995,000 | $1,905,000 -6.4% | AGSMLS |
| July 18, 2024 | New listing | $29,900,000 | — | AGSMLS |