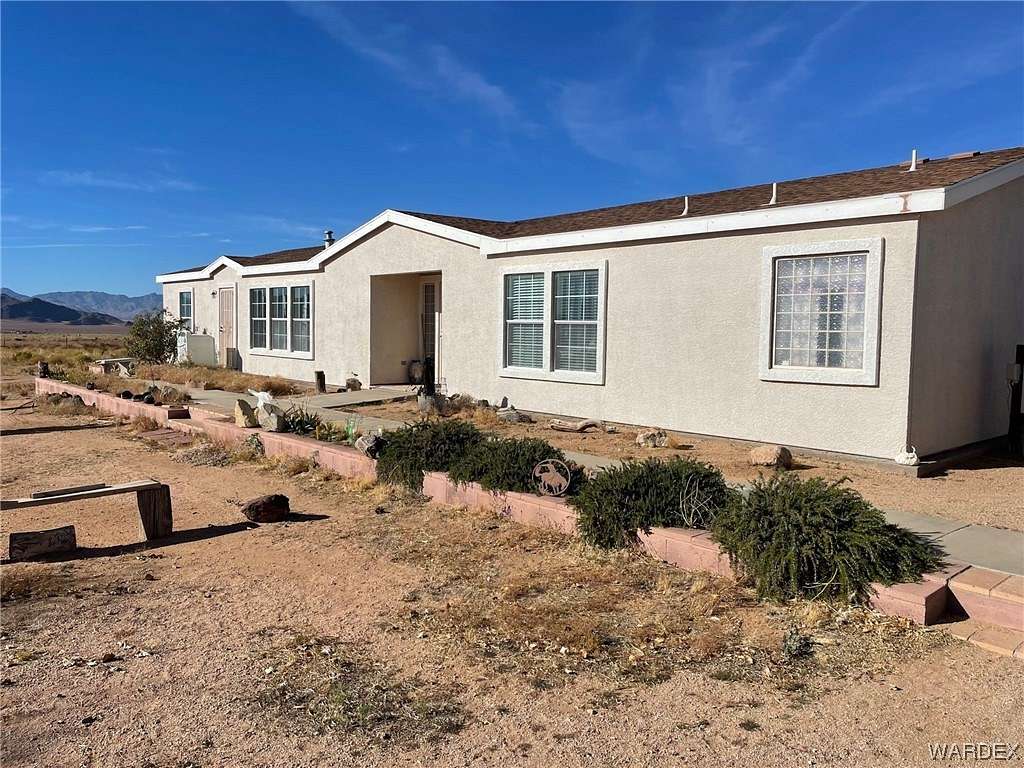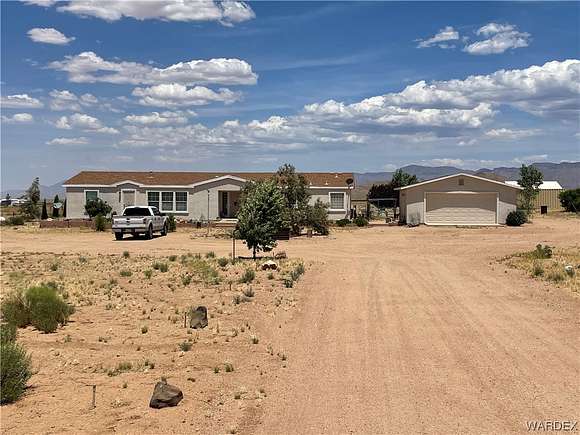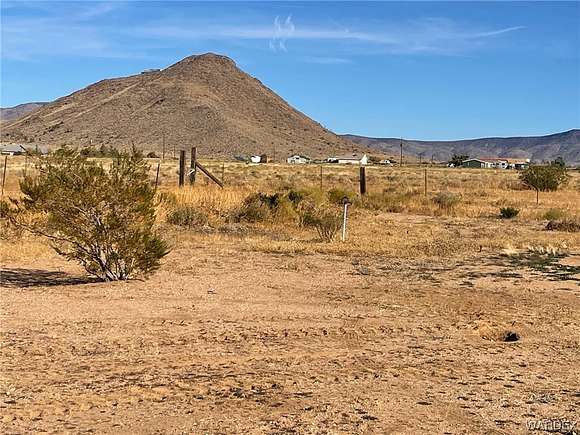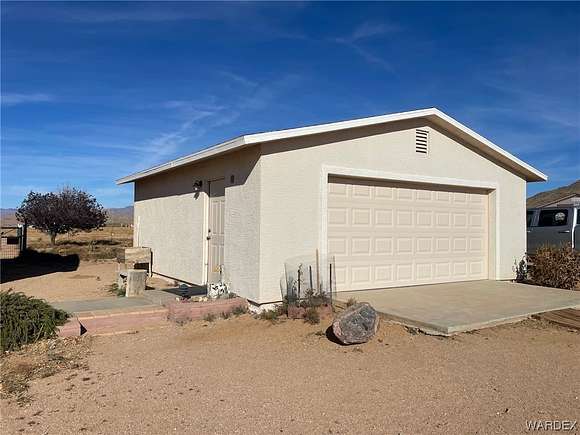Land with Home for Sale in Kingman, Arizona
7497 E California Dr Kingman, AZ 86401







































HORSE PROPERTY - Large home on 7 acres with a good Well. Very inviting spacious 3 bedroom 2 bath - w master retreat, detached garage and additional covered parking, two horse/animal run in's, and fenced and crossed fenced for a variety of animals. Large living room, formal dining, in kitchen dining, open floor plan, fully fenced, horse corrals, covered run-ins, small shed and patio. 2 separate large animal areas each with covered run ins in each space. This is nice horse property or great privacy property. There is literally less than 1000' of gravel to get to this beautiful estate. Double gates on the entry provide just one more level of privacy. Very good Well - reworked less than 2 years ago, Water heater replaced within the last 2 years, new fan put in the AC unit 4 years ago. RV parking alongside the garden. This place is very spacious and comfy yet very private as the home is located right in the middle of the parcel. Home was professionally cleaned and is MOVE IN READY TODAY! The Seller wishes to sell this As Is and has priced it accordingly but is offering a $4000.00 paint credit. Make an appointment today! Look for the live virtual tour attached....
Directions
HWY 66 N to Concho, Concho North thru the Valle Vista subdivision,then Right onto Painted Rock, Right onto California. Property is closely watched by a neighbor so please make an appointment to see.
Location
- Street Address
- 7497 E California Dr
- County
- Mohave County
- Community
- Mountain Vista Ranches
- Elevation
- 3,176 feet
Property details
- Zoning
- M- AR Agricultural Res
- MLS Number
- WARDEX 002267
- Date Posted
Property taxes
- 2022
- $640
Parcels
- 333-29-088C
Legal description
MOUNTAIN VISTA RANCHES PHASE I (PAR 27-16) PARCEL 27-16C AS SHOWN ON PP 9/22 REC 11/1/1994 CONT 7.47 AC 333-29-088(333-29-088A,B,C ,D,E & RDWY)
Resources
Detailed attributes
Listing
- Type
- Residential
- Subtype
- Manufactured Home
Lot
- Views
- Mountain, Panorama
Structure
- Materials
- Frame
- Roof
- Shingle
- Heating
- Central Furnace
Exterior
- Parking
- Carport, Garage
- Features
- Fruit Trees, Landscaping, Packing Shed, Shed
Interior
- Rooms
- Bathroom x 2, Bedroom x 3
- Floors
- Laminate, Vinyl, Wood
- Appliances
- Dryer, Microwave, Oven, Range
- Features
- Bathtub, Breakfast Bar, Ceiling Fans, Dining Area, Fireplace, Garden Tub Roman Tub, Laminate Counters, Main Level Primary, Open Floorplan, Primary Suite, Separate Shower, Tub Shower, Utility Room, Walk in Closets
Listing history
| Date | Event | Price | Change | Source |
|---|---|---|---|---|
| Nov 7, 2024 | Under contract | $365,000 | — | WARDEX |
| July 5, 2024 | Relisted | $365,000 | — | WARDEX |
| July 5, 2024 | Listing removed | $365,000 | — | — |
| Apr 8, 2024 | Price drop | $365,000 | $2,000 -0.5% | WARDEX |
| Dec 8, 2023 | New listing | $367,000 | — | WARDEX |
| Nov 4, 2023 | Listing removed | $367,000 | — | — |
| June 6, 2023 | New listing | $367,000 | — | WARDEX |