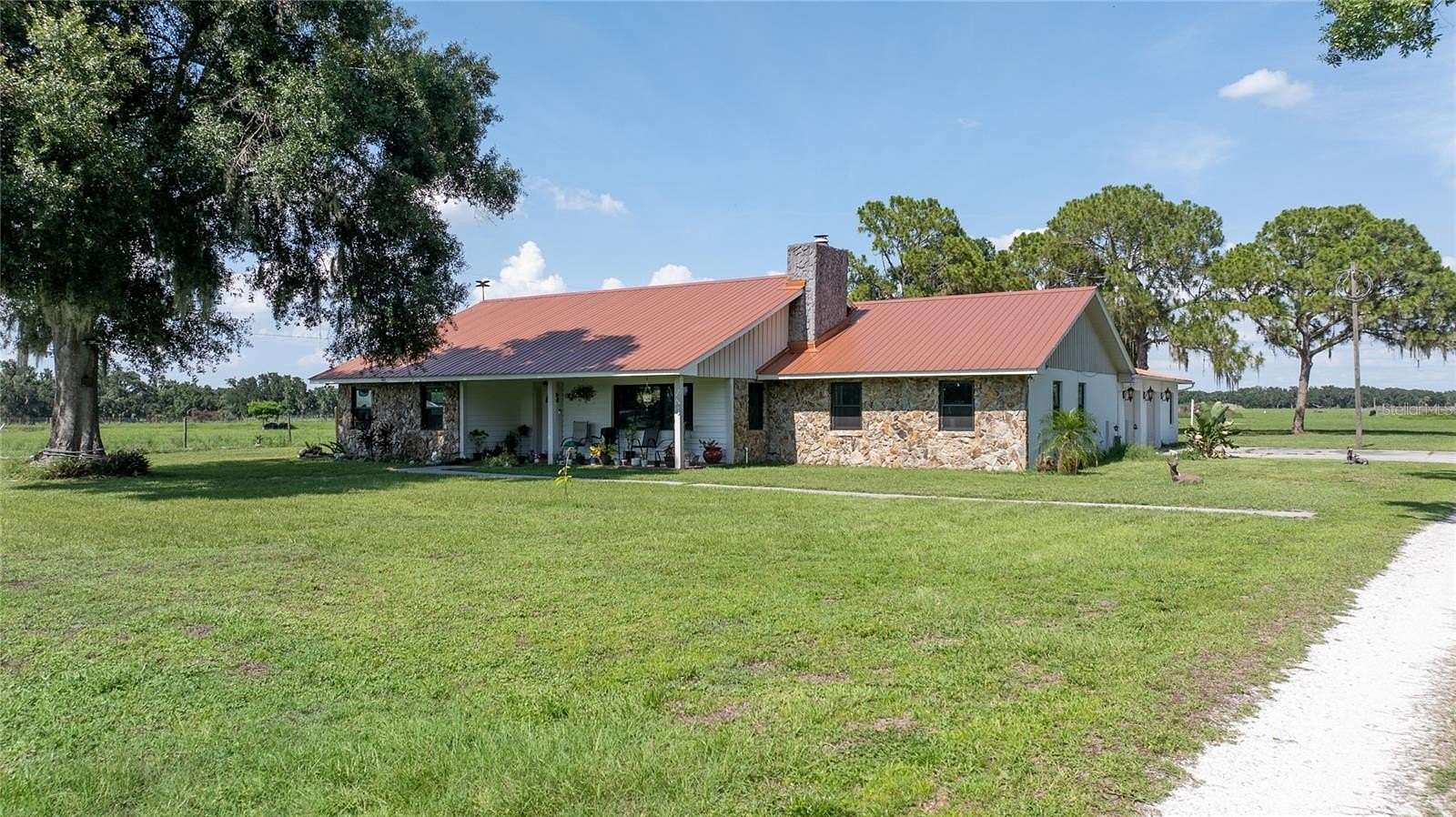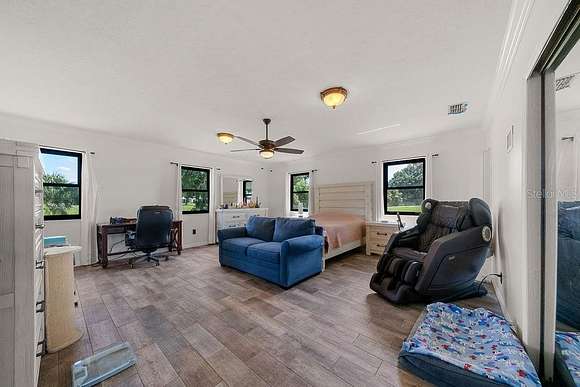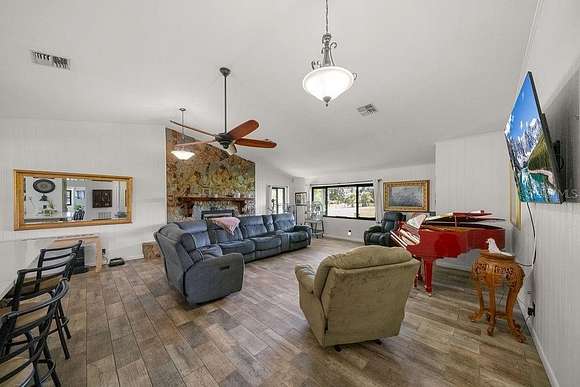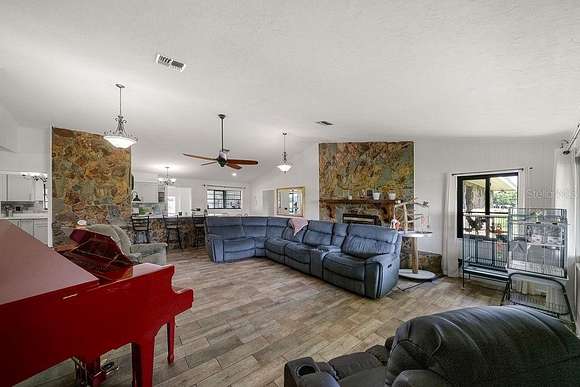Residential Land with Home for Sale in Wauchula, Florida
747 Popash Rd Wauchula, FL 33873



























WOW! WOW!! PRICE IMPROVEMENT!!! Exquisite Modern Country Living on Popash Rd - A Must-See 3-Bedroom, 2-Bathroom Home!
Welcome to the epitome of modernized country living! Imagine the possibilities of owning a well-maintained, well-loved property in the country without the burden of managing large acreage. Nestled on a serene 3-acre lot on Popash Rd, this meticulously updated 3-bedroom, 2-bathroom home offers an unparalleled blend of contemporary elegance and rustic charm. Situated in a highly sought-after neighborhood on the outskirts of town, this home provides tranquility and accessibility. As you approach, you'll be captivated by the home's striking features, including a newly installed metal roof and a state-of-the-art central AC unit, ensuring year-round comfort. Step inside to discover cedar walls and soaring 13-foot ceilings in the living room, creating an inviting and spacious atmosphere. The cozy fireplace adds a touch of warmth and ambiance, perfect for those cooler nights. Designed for luxury and convenience, this home boasts two master suites. One master suite features a unique mini kitchen, ideal for guests or extended family. The two-car garage offers ample parking and includes bonus space equipped with electricity and AC, perfect for transforming into a fourth bedroom, home office, or creative studio to suit your needs. This is a rare opportunity to embrace the lifestyle of 'country cozy' in a picturesque setting. Don't miss your chance to own this stunning, one-of-a-kind home. Schedule an exclusive tour of this country treasure TODAY!!
Directions
Turn right onto E Bay St, Turn right onto Griffin Rd, Turn right onto Popash Rd, the property will be on the left.
Location
- Street Address
- 747 Popash Rd
- County
- Hardee County
- Community
- Popash RD
- Elevation
- 75 feet
Property details
- Zoning
- A-1
- MLS Number
- MFRMLS O6221098
- Date Posted
Property taxes
- 2023
- $2,541
Parcels
- 1134-25-0000-06070-0000
Legal description
3.14 AC BEG AT A PT WHERE S LINE OF SW1/4 OF NE1/4 INTERSECTS CENTERLINE OF POPASH RD NW/LY ALONG R/W 155.92 FT N 83 DEG 33M 18S E 914.13 FT S 194.61 FT W 896.84 FT TO POB 11 34S 25E 209P222 228P6 263P649 315P393 370P501 411P235 698P1136 699P422 702P 265 201025003703
Resources
Detailed attributes
Listing
- Type
- Residential
- Subtype
- Single Family Residence
Structure
- Style
- Ranch
- Materials
- Block, Stucco
- Roof
- Metal
- Heating
- Central Furnace, Fireplace
Exterior
- Parking
- Attached Garage, Driveway, Garage
- Fencing
- Fenced
- Features
- Fencing, Paved, Private Mailbox, Storage
Interior
- Room Count
- 6
- Rooms
- Bathroom x 2, Bedroom x 3, Kitchen, Living Room
- Floors
- Tile, Vinyl
- Appliances
- Dishwasher, Dryer, Microwave, Range, Refrigerator, Washer
- Features
- Ceiling Fans(s), High Ceilings, Kitchen/Family Room Combo, Open Floorplan, Primary Bedroom Main Floor, Solid Surface Counters, Solid Wood Cabinets, Split Bedroom, Thermostat, Vaulted Ceiling(s), Window Treatments
Listing history
| Date | Event | Price | Change | Source |
|---|---|---|---|---|
| Jan 23, 2025 | Price drop | $475,000 | $10,000 -2.1% | MFRMLS |
| Dec 7, 2024 | Price drop | $485,000 | $38,900 -7.4% | MFRMLS |
| Nov 1, 2024 | Relisted | $523,900 | — | MFRMLS |
| Oct 15, 2024 | Listing removed | $523,900 | — | Listing agent |
| Oct 5, 2024 | Price drop | $523,900 | $9,100 -1.7% | MFRMLS |
| Aug 17, 2024 | Price drop | $533,000 | $7,000 -1.3% | MFRMLS |
| July 11, 2024 | New listing | $540,000 | — | MFRMLS |